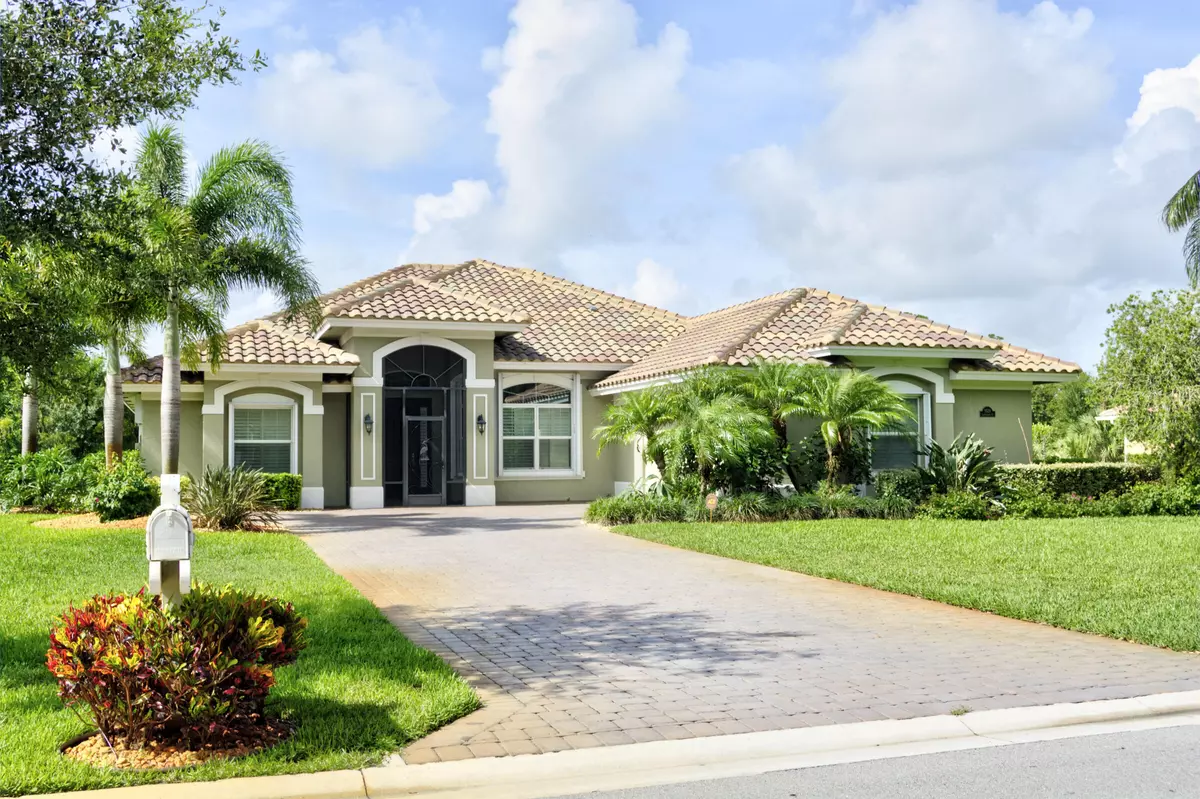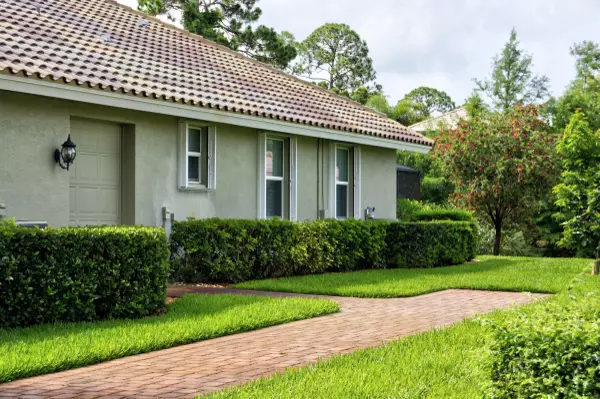Bought with York Realty FL
$575,000
$589,000
2.4%For more information regarding the value of a property, please contact us for a free consultation.
9529 Laurelwood CT Fort Pierce, FL 34951
3 Beds
3 Baths
2,331 SqFt
Key Details
Sold Price $575,000
Property Type Single Family Home
Sub Type Single Family Detached
Listing Status Sold
Purchase Type For Sale
Square Footage 2,331 sqft
Price per Sqft $246
Subdivision Monte Carlo Country Club Unit 3
MLS Listing ID RX-10730076
Sold Date 10/28/21
Style Mediterranean
Bedrooms 3
Full Baths 3
Construction Status Resale
HOA Fees $190/mo
HOA Y/N Yes
Abv Grd Liv Area 8
Year Built 2015
Annual Tax Amount $6,688
Tax Year 2020
Lot Size 0.420 Acres
Property Description
Beautiful 3/3/3 pool home on an estate lot that backs up to a canal for extra privacy. Open concept with great room and formal dining room. A cooks dream kitchen with island, stainless steel appliances, custom 42'' cabinets and quartz counter tops. Breakfast nook, high top Kitchen counter providing additional dining areas perfect for entertaining. This home is tiled thru out, plantation shutters, split plan bedrooms. Cabana bathroom with perfect access to the screened and heated saltwater pool. Accordion hurricane shutters and extended garage with golf cart door and paver cart path. This home has many upgrades and will not disappoint. Come enjoy Country Club living in the Meadowood and Golf Community Free 3 month membership included to the club.
Location
State FL
County St. Lucie
Community Meadowood
Area 7050
Zoning Planne
Rooms
Other Rooms Great, Laundry-Inside
Master Bath Dual Sinks, Separate Shower, Separate Tub
Interior
Interior Features Kitchen Island, Laundry Tub, Pantry, Pull Down Stairs, Roman Tub, Split Bedroom, Volume Ceiling, Walk-in Closet
Heating Central
Cooling Central
Flooring Tile
Furnishings Partially Furnished
Exterior
Exterior Feature Screened Patio
Garage Garage - Attached, Golf Cart
Garage Spaces 2.5
Pool Autoclean, Heated, Inground, Salt Chlorination, Screened
Utilities Available Electric, Public Sewer, Public Water, Underground
Amenities Available Cafe/Restaurant, Clubhouse, Golf Course, Library, Pool, Street Lights, Tennis
Waterfront Description Canal Width 1 - 80
View Canal
Roof Type Barrel
Exposure North
Private Pool Yes
Building
Lot Description 1/4 to 1/2 Acre
Story 1.00
Foundation CBS
Construction Status Resale
Others
Pets Allowed Yes
HOA Fee Include 190.00
Senior Community No Hopa
Restrictions Other
Security Features Gate - Manned,Private Guard,Security Patrol
Acceptable Financing Cash, Conventional, VA
Membership Fee Required No
Listing Terms Cash, Conventional, VA
Financing Cash,Conventional,VA
Read Less
Want to know what your home might be worth? Contact us for a FREE valuation!

Our team is ready to help you sell your home for the highest possible price ASAP






