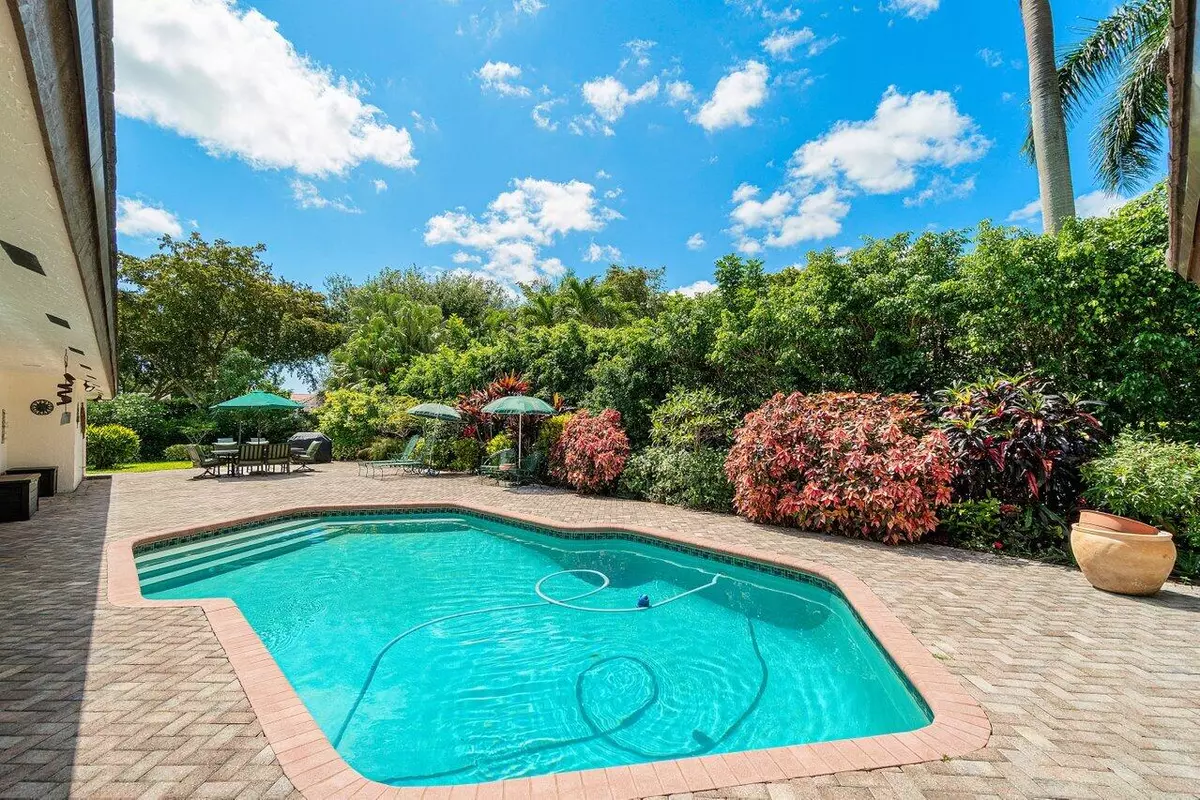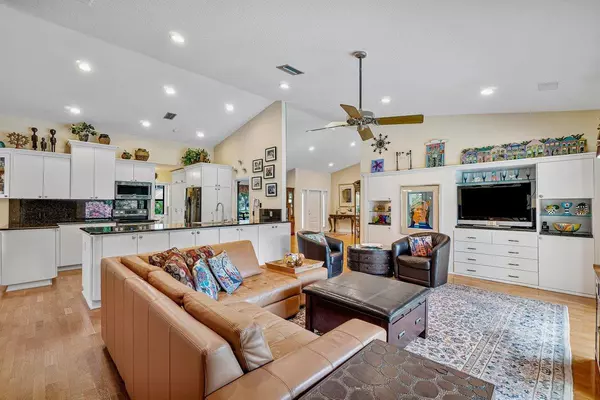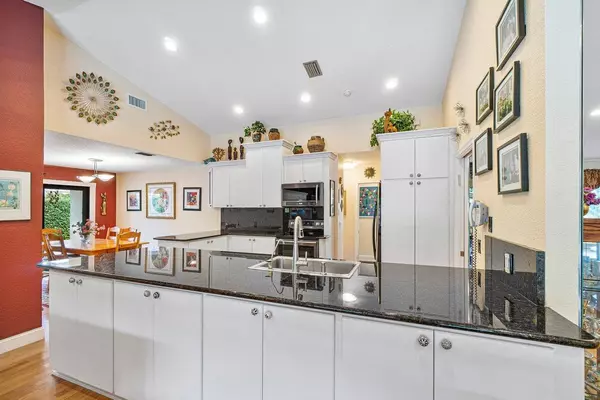Bought with Lang Realty/ BR
$1,398,000
$1,499,000
6.7%For more information regarding the value of a property, please contact us for a free consultation.
3210 Saint James DR Boca Raton, FL 33434
6 Beds
4 Baths
3,883 SqFt
Key Details
Sold Price $1,398,000
Property Type Single Family Home
Sub Type Single Family Detached
Listing Status Sold
Purchase Type For Sale
Square Footage 3,883 sqft
Price per Sqft $360
Subdivision Woodfield Hunt Club
MLS Listing ID RX-10719060
Sold Date 11/03/21
Style < 4 Floors,Ranch
Bedrooms 6
Full Baths 4
Construction Status Resale
HOA Fees $543/mo
HOA Y/N Yes
Abv Grd Liv Area 3
Year Built 1982
Annual Tax Amount $7,907
Tax Year 2020
Property Description
Do not miss this spectacular home located in the highly desirable Woodfield Hunt Club in Boca Raton. This wonderful 1 story 6 bedrooms, 4 full bath home features a 2017 roof, 2-way split floorplan impeccably designed for entertaining friends, family, and working from home. High ceilings, full house generator, propane tank, all impact glass windows, and doors are just a few of the many amazing features of this home. The 2 dishwashers, 2 stoves, and massive amounts of closets and custom storage that make the kitchen the heart of the home. The 2 pocket sliding doors are perfect for indoor/outdoor living. This home is showcased w/ a picturesque landscaping and a sparkling pool surrounded by a beautiful patio. New carpet. The combination of features helps make this home bright and airy
Location
State FL
County Palm Beach
Community Woodfield Hunt Club
Area 4660
Zoning SFH
Rooms
Other Rooms Great, Laundry-Inside, Laundry-Util/Closet
Master Bath Mstr Bdrm - Ground, Separate Shower, Separate Tub
Interior
Interior Features Built-in Shelves, Closet Cabinets, Ctdrl/Vault Ceilings, Foyer, Pantry, Sky Light(s), Split Bedroom, Volume Ceiling, Walk-in Closet
Heating Central
Cooling Ceiling Fan, Central, Electric
Flooring Carpet, Ceramic Tile, Wood Floor
Furnishings Unfurnished
Exterior
Exterior Feature Auto Sprinkler, Open Patio, Zoned Sprinkler
Garage Garage - Attached
Garage Spaces 2.0
Community Features Sold As-Is
Utilities Available Cable, Electric, Public Sewer, Public Water, Underground
Amenities Available Basketball, Bike - Jog, Fitness Center, Picnic Area, Playground, Street Lights, Tennis
Waterfront Description None
View Garden
Roof Type Flat Tile
Present Use Sold As-Is
Exposure North
Private Pool Yes
Building
Lot Description 1/4 to 1/2 Acre, Corner Lot, Public Road, Sidewalks, West of US-1
Story 1.00
Foundation CBS
Construction Status Resale
Schools
Elementary Schools Calusa Elementary School
Middle Schools Omni Middle School
High Schools Spanish River Community High School
Others
Pets Allowed Restricted
HOA Fee Include 543.00
Senior Community No Hopa
Restrictions Commercial Vehicles Prohibited,Lease OK w/Restrict,No Boat,No RV,No Truck
Security Features Gate - Manned
Acceptable Financing Cash
Membership Fee Required No
Listing Terms Cash
Financing Cash
Pets Description No Aggressive Breeds
Read Less
Want to know what your home might be worth? Contact us for a FREE valuation!

Our team is ready to help you sell your home for the highest possible price ASAP






