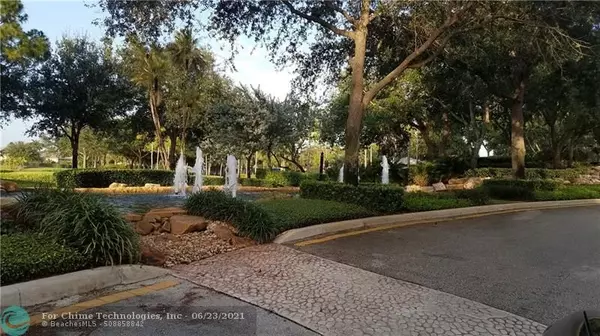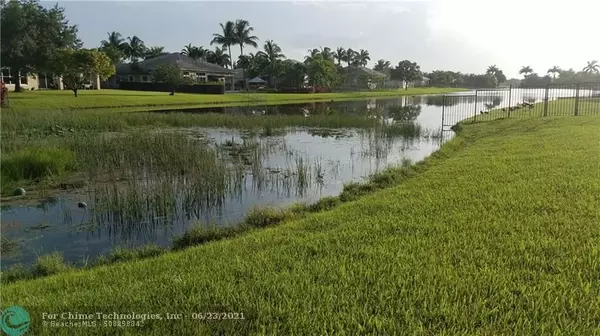$1,055,000
$1,095,000
3.7%For more information regarding the value of a property, please contact us for a free consultation.
14812 SW 33rd St Davie, FL 33331
4 Beds
4 Baths
3,648 SqFt
Key Details
Sold Price $1,055,000
Property Type Single Family Home
Sub Type Single
Listing Status Sold
Purchase Type For Sale
Square Footage 3,648 sqft
Price per Sqft $289
Subdivision Riverstone 172-111 B
MLS Listing ID F10290074
Sold Date 11/05/21
Style WF/No Ocean Access
Bedrooms 4
Full Baths 4
Construction Status Resale
HOA Fees $288/mo
HOA Y/N Yes
Total Fin. Sqft 37295
Year Built 2004
Annual Tax Amount $15,286
Tax Year 2020
Lot Size 0.856 Acres
Property Description
Welcome to the prestigious gated community of Riverstone! Very spacious, 1 story home on a tranquil lake featuring 4 bedrooms plus den, 4 full bathrooms, 3 car garage on private cul-de-sac plus an extra long driveway. 12 ft. high ceilings in living areas, high hats thru-out and beautiful crown molding. Gourmet kitchen with island, wood cabinets & granite countertop, SS appl, breakfast area plus snack bar that opens to huge family room w/lake views. Newly mounted 82in. QLED TV w/BOSE surround sound included in family room. Large master with sitting area, walk-in closets. Features 1 Jack & Jill bathroom, covered back patio with beautiful views of the lake on almost an acre corner lot. Lots of privacy on this immaculately kept home, great for entertaining. Conveniently located, close to I-75.
Location
State FL
County Broward County
Community Riverstone
Area Davie (3780-3790;3880)
Rooms
Bedroom Description Entry Level,Master Bedroom Ground Level,Sitting Area - Master Bedroom
Other Rooms Den/Library/Office, Utility Room/Laundry
Dining Room Breakfast Area, Formal Dining, Snack Bar/Counter
Interior
Interior Features First Floor Entry, Kitchen Island, Foyer Entry, Laundry Tub, Pantry, Volume Ceilings, Walk-In Closets
Heating Central Heat, Electric Heat
Cooling Central Cooling, Electric Cooling
Flooring Carpeted Floors, Tile Floors
Equipment Automatic Garage Door Opener, Dishwasher, Dryer, Electric Range, Electric Water Heater, Microwave, Refrigerator, Self Cleaning Oven, Smoke Detector, Washer
Furnishings Unfurnished
Exterior
Exterior Feature Exterior Lighting, Exterior Lights, Patio
Garage Attached
Garage Spaces 3.0
Community Features Gated Community
Waterfront Description Lake Front
Water Access Y
Water Access Desc Other
View Lake
Roof Type Barrel Roof
Private Pool No
Building
Lot Description 3/4 To Less Than 1 Acre Lot
Foundation Concrete Block Construction
Sewer Municipal Sewer
Water Municipal Water
Construction Status Resale
Schools
Elementary Schools Country Isles
Middle Schools Indian Ridge
High Schools Western
Others
Pets Allowed Yes
HOA Fee Include 288
Senior Community No HOPA
Restrictions Assoc Approval Required,Ok To Lease
Acceptable Financing Cash, Conventional
Membership Fee Required No
Listing Terms Cash, Conventional
Special Listing Condition As Is
Pets Description No Aggressive Breeds
Read Less
Want to know what your home might be worth? Contact us for a FREE valuation!

Our team is ready to help you sell your home for the highest possible price ASAP

Bought with United Realty Group Inc






