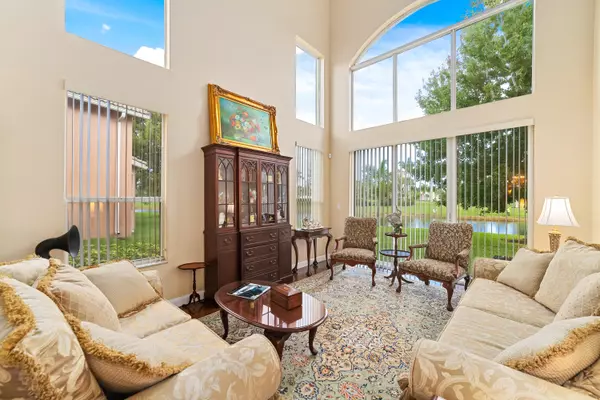Bought with Billero & Billero - Beach Offc
$400,000
$420,000
4.8%For more information regarding the value of a property, please contact us for a free consultation.
6027 Arlington WAY Fort Pierce, FL 34951
5 Beds
3 Baths
2,853 SqFt
Key Details
Sold Price $400,000
Property Type Single Family Home
Sub Type Single Family Detached
Listing Status Sold
Purchase Type For Sale
Square Footage 2,853 sqft
Price per Sqft $140
Subdivision Portofino Shores
MLS Listing ID RX-10755367
Sold Date 12/10/21
Style Mediterranean
Bedrooms 5
Full Baths 3
Construction Status Resale
HOA Fees $145/mo
HOA Y/N Yes
Abv Grd Liv Area 8
Year Built 2004
Annual Tax Amount $4,493
Tax Year 2020
Lot Size 7,475 Sqft
Property Description
EXQUISITELY REMODELED WATERFRONT TWO STORY IN GATED COMMUNITY!! EXCELLENT VALUE FOR ALMOST 3,000 SF. THIS HOME FEATURES 5 BEDROOMS, 3 BATHS & 3 CAR GARAGE. GORGEOUS WOOD FLOORING, DESIGNER KITCHEN WITH WOOD CABINETRY & GRANITE. STAINLESS APPLIANCES. ALL BATHS ARE THE SAME CABINETRY WITH GRANITE. FORMAL LIVING, FORMAL DINING, BUILT TO MIAMI DADE HURRICANE CODE! HURRICANE PROTECTION THRU-OUT! MULTI MILLIONS DOLLAR CLUBHOUSE WITH OLYMPIC SIZE POOL ON THE NATURAL 28 ACRE LAKE STOCKED WITH FISH. FITNESS ROOM, TENNIS, TOT LOT & MORE! PUBLIC GOLF COURSE ACROSS THE STREET. MINUTES FROM I-95 AND TURNPIKE, SHOPPING & CULTURAL ACTIVITIES. 15 MINUTES FROM THE BEACHES & BOATING/FISHING!
Location
State FL
County St. Lucie
Area 7040
Zoning Planne
Rooms
Other Rooms Attic, Den/Office, Laundry-Garage, Storage, Util-Garage
Master Bath Combo Tub/Shower, Dual Sinks, Mstr Bdrm - Upstairs, Separate Shower, Separate Tub
Interior
Interior Features Ctdrl/Vault Ceilings, Entry Lvl Lvng Area, Foyer, Pantry, Roman Tub, Volume Ceiling, Walk-in Closet
Heating Central
Cooling Ceiling Fan, Central
Flooring Carpet, Laminate, Tile
Furnishings Unfurnished
Exterior
Exterior Feature Room for Pool, Zoned Sprinkler
Garage Driveway, Garage - Attached
Garage Spaces 3.0
Utilities Available Cable, Electric, Public Sewer, Public Water
Amenities Available Bike - Jog, Clubhouse, Community Room, Fitness Center, Game Room, Manager on Site, Picnic Area, Pool, Sidewalks, Street Lights, Tennis
Waterfront Description Lake
View Lake
Exposure West
Private Pool No
Building
Lot Description < 1/4 Acre, Paved Road, Sidewalks
Story 2.00
Foundation CBS
Construction Status Resale
Schools
Elementary Schools Lawnwood Elementary School
Middle Schools Forest Glen Middle School
High Schools Fort Pierce Central High School
Others
Pets Allowed Yes
HOA Fee Include 145.00
Senior Community No Hopa
Restrictions Commercial Vehicles Prohibited,Lease OK w/Restrict
Acceptable Financing Cash, Conventional, FHA, VA
Membership Fee Required No
Listing Terms Cash, Conventional, FHA, VA
Financing Cash,Conventional,FHA,VA
Read Less
Want to know what your home might be worth? Contact us for a FREE valuation!

Our team is ready to help you sell your home for the highest possible price ASAP






