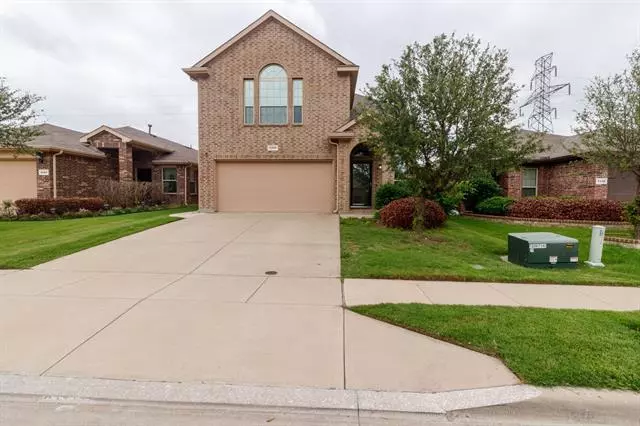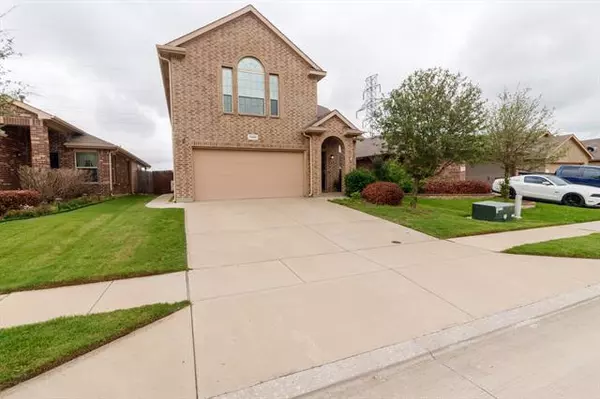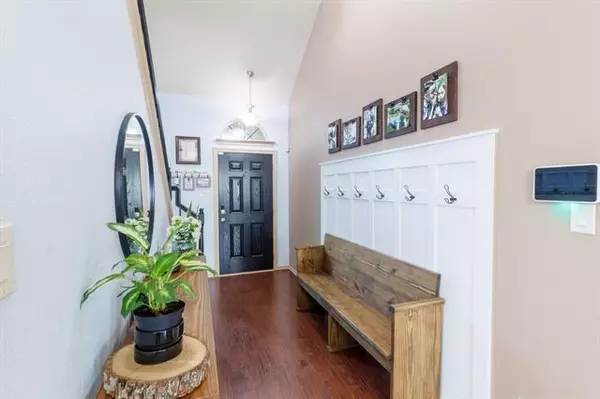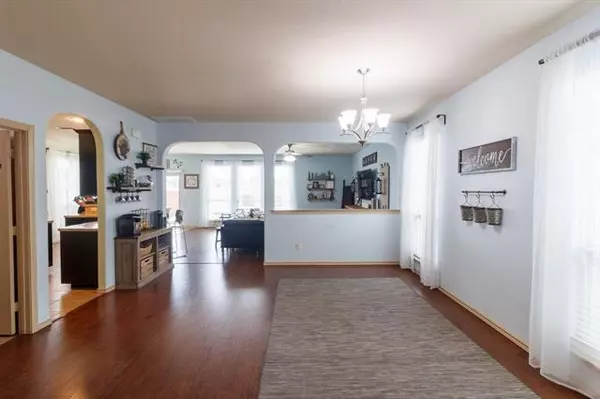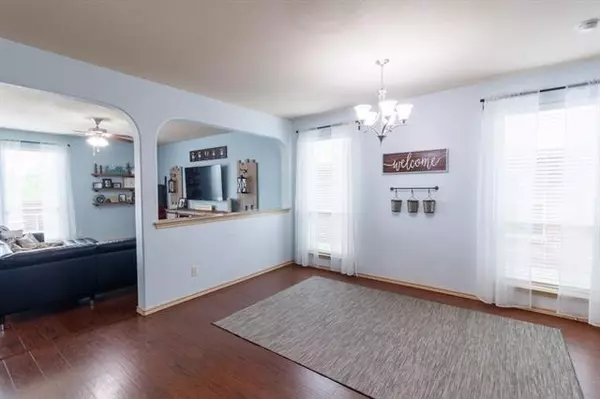$285,000
For more information regarding the value of a property, please contact us for a free consultation.
5200 Austin Ridge Drive Fort Worth, TX 76179
4 Beds
3 Baths
2,408 SqFt
Key Details
Property Type Single Family Home
Sub Type Single Family Residence
Listing Status Sold
Purchase Type For Sale
Square Footage 2,408 sqft
Price per Sqft $118
Subdivision Terrace Landing
MLS Listing ID 14583493
Sold Date 06/15/21
Style Traditional
Bedrooms 4
Full Baths 2
Half Baths 1
HOA Fees $29/ann
HOA Y/N Mandatory
Total Fin. Sqft 2408
Year Built 2014
Annual Tax Amount $7,274
Lot Size 4,791 Sqft
Acres 0.11
Property Description
MULTIPLE OFFERS RECEIVED! BEST & FINAL BY TUESDAY 5-25 @ 12PM. If you're looking for an amazing home in a great location then look no further! This beautiful 4 bedroom 2.5 bathroom home has everything you need and more. Beautiful wood floors, eat in dining, formal dining and a secondary living room-game room upstairs are just some of these features this home has to offer. The backyard backs up to the greenbelt, so no need to worry about neighbors behind you and let's not forget about the extended patio to enjoy those nice summer nights. This home has been loved and very well taken care of, so don't miss out on this amazing opportunity and schedule your appointment today!
Location
State TX
County Tarrant
Community Club House, Community Pool, Jogging Path/Bike Path, Perimeter Fencing, Playground
Direction Going 820 E exit Marine Creek Pkwy. Rght on NW College Dr & left on Grayson Ridge. Right on Austin Ridge dr & the home will be on your right. Going 820 W exit Marine Creek Pkwy & take right. Rght on NW College & left on Grayson Ridge. Right on Austin Ridge dr & the home will be on your right
Rooms
Dining Room 2
Interior
Interior Features Cable TV Available, High Speed Internet Available
Heating Central, Natural Gas
Cooling Ceiling Fan(s), Central Air, Electric
Flooring Carpet, Ceramic Tile, Wood
Appliance Dishwasher, Disposal, Gas Cooktop, Gas Oven, Microwave, Plumbed for Ice Maker, Gas Water Heater
Heat Source Central, Natural Gas
Laundry Electric Dryer Hookup, Full Size W/D Area, Gas Dryer Hookup, Washer Hookup
Exterior
Exterior Feature Covered Patio/Porch, Rain Gutters, Storage
Garage Spaces 2.0
Fence Wood
Community Features Club House, Community Pool, Jogging Path/Bike Path, Perimeter Fencing, Playground
Utilities Available City Sewer, City Water, Concrete, Curbs, Individual Gas Meter, Individual Water Meter
Roof Type Composition
Garage Yes
Building
Lot Description Greenbelt, Sprinkler System, Subdivision
Story Two
Foundation Slab
Structure Type Brick,Siding
Schools
Elementary Schools Parkview
Middle Schools Ed Willkie
High Schools Chisolmtra
School District Eagle Mt-Saginaw Isd
Others
Restrictions Deed
Ownership David & Lindsey Mosely
Acceptable Financing Cash, Conventional, FHA
Listing Terms Cash, Conventional, FHA
Financing Cash
Special Listing Condition Deed Restrictions, Survey Available
Read Less
Want to know what your home might be worth? Contact us for a FREE valuation!

Our team is ready to help you sell your home for the highest possible price ASAP

©2024 North Texas Real Estate Information Systems.
Bought with Aaron Hickman • Keller Williams Cedar Park


