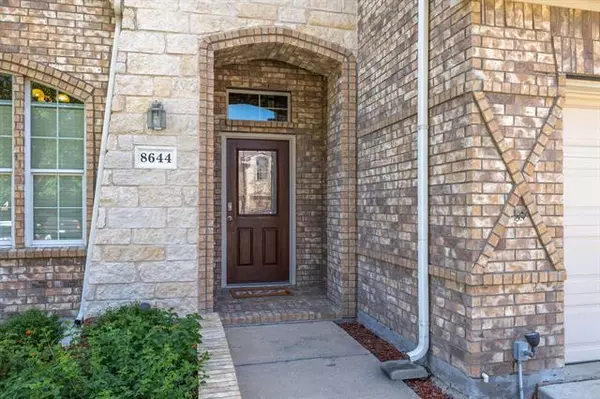$398,500
For more information regarding the value of a property, please contact us for a free consultation.
8644 Prairie Dawn Drive Fort Worth, TX 76131
4 Beds
4 Baths
3,117 SqFt
Key Details
Property Type Single Family Home
Sub Type Single Family Residence
Listing Status Sold
Purchase Type For Sale
Square Footage 3,117 sqft
Price per Sqft $127
Subdivision Ridgeview Farms
MLS Listing ID 14620320
Sold Date 08/19/21
Style Traditional
Bedrooms 4
Full Baths 3
Half Baths 1
HOA Fees $30/ann
HOA Y/N Mandatory
Total Fin. Sqft 3117
Year Built 2006
Annual Tax Amount $8,598
Lot Size 6,534 Sqft
Acres 0.15
Lot Dimensions 77x110x44x118
Property Description
Dont miss out on this beautiful move in ready 2 story home in desirable Ridgeview Farms. 20ft ceilings welcome you to this open floorplan with formal dining & study. The well appointed kitchen includes all stainless appliances, granite counters, island with breakfast bar, all overlooking the living room with fireplace & views of the backyard. Split master suite with remodeled spa inspired bath offers a great escape from busy family life. 3 bedrooms & game room are upstairs making a perfect area for kids. Covered patio, new 8 foot cedar fence & treed backyard creates a cozy space for entertaining. Neighborhood amenities include pool, playground & walking trails. Ideal access to Hwy 287, I35, shopping & dining.
Location
State TX
County Tarrant
Community Community Pool, Greenbelt, Jogging Path/Bike Path, Park, Playground
Direction From Hwy 287 take Harmon Rd south. Take right turn onto E Harmon road then right on the Prairie Dawn. Home will be on your right past the park.
Rooms
Dining Room 2
Interior
Interior Features Cable TV Available, Decorative Lighting, Flat Screen Wiring, High Speed Internet Available, Vaulted Ceiling(s)
Heating Central, Natural Gas, Zoned
Cooling Ceiling Fan(s), Central Air, Electric, Zoned
Flooring Carpet, Ceramic Tile, Luxury Vinyl Plank
Fireplaces Number 1
Fireplaces Type Decorative, Gas Starter
Appliance Built-in Gas Range, Dishwasher, Disposal, Microwave, Plumbed For Gas in Kitchen, Plumbed for Ice Maker, Vented Exhaust Fan, Gas Water Heater
Heat Source Central, Natural Gas, Zoned
Laundry Electric Dryer Hookup, Full Size W/D Area, Washer Hookup
Exterior
Exterior Feature Covered Patio/Porch, Rain Gutters, Private Yard, Storage
Garage Spaces 2.0
Fence Wood
Community Features Community Pool, Greenbelt, Jogging Path/Bike Path, Park, Playground
Utilities Available City Sewer, City Water, Concrete, Curbs, Individual Gas Meter, Individual Water Meter, Sidewalk
Roof Type Composition
Garage Yes
Building
Lot Description Few Trees, Interior Lot, Landscaped, Sprinkler System, Subdivision
Story Two
Foundation Slab
Structure Type Brick
Schools
Elementary Schools Copper Creek
Middle Schools Prairie Vista
High Schools Saginaw
School District Eagle Mt-Saginaw Isd
Others
Ownership Smith
Acceptable Financing Cash, Conventional, FHA
Listing Terms Cash, Conventional, FHA
Financing Conventional
Read Less
Want to know what your home might be worth? Contact us for a FREE valuation!

Our team is ready to help you sell your home for the highest possible price ASAP

©2024 North Texas Real Estate Information Systems.
Bought with Diana Murillo • Keller Williams Realty FtWorth






