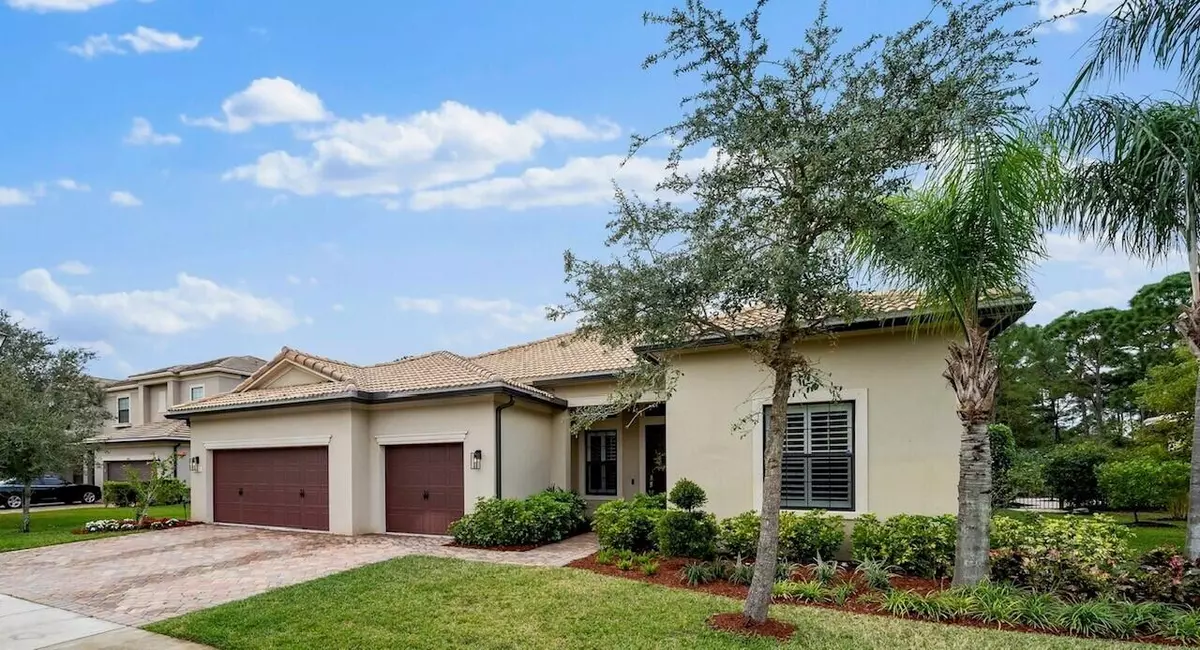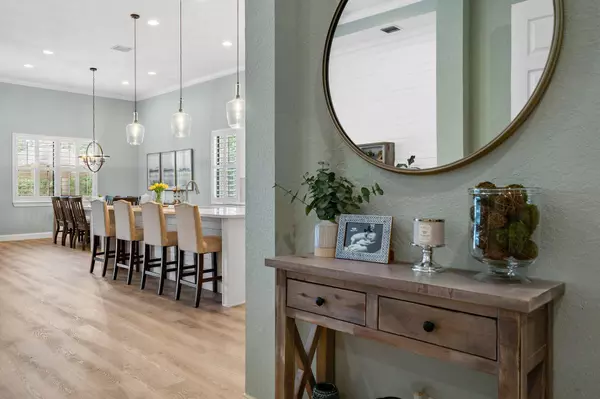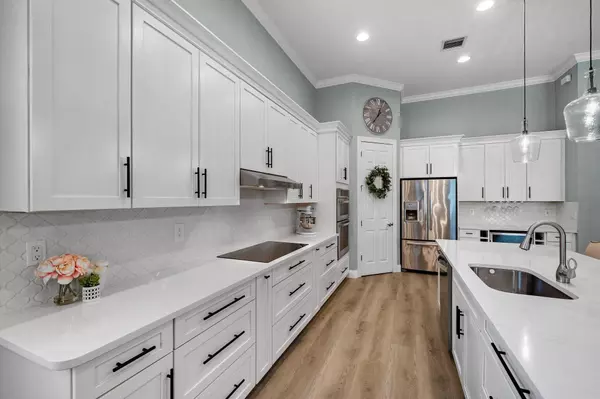Bought with Keller Williams Realty Jupiter
$789,000
$779,000
1.3%For more information regarding the value of a property, please contact us for a free consultation.
4393 SW Gossamer CIR Palm City, FL 34990
3 Beds
3 Baths
2,555 SqFt
Key Details
Sold Price $789,000
Property Type Single Family Home
Sub Type Single Family Detached
Listing Status Sold
Purchase Type For Sale
Square Footage 2,555 sqft
Price per Sqft $308
Subdivision Sand Trail Pud A-1-A
MLS Listing ID RX-10769438
Sold Date 02/25/22
Style Ranch
Bedrooms 3
Full Baths 3
Construction Status Resale
HOA Fees $272/mo
HOA Y/N Yes
Abv Grd Liv Area 9
Year Built 2015
Annual Tax Amount $6,204
Tax Year 2021
Lot Size 10,890 Sqft
Property Description
Highly sought-after Dartmouth Model home in Copperleaf gated community. Wide open floor plan with 3 Bedrooms, 3 Full Baths + Den, and 3 Car Garage. Spectacular Pool & Spa with Travertine Pool Deck overlooking the lush preserve built in 2019. Fully fenced backyard for your kids & pets. Totally renovated Kitchen in 2021 w/ 42'' white shaker cabinets, white quartz counters, tile backsplash, brand new Wine Fridge, Stove Top & Oven/Microwave. Coffered ceiling in Great room w/ upgraded lighting package & surround sound. Installed in 2021 Luxury Vinyl Plank flooring in main living areas. No carpet anywhere. Laminate flooring in all bedrooms & Den. Spacious Master Bedroom w/ Tray Ceiling, Master Bath has Frameless shower, dual sinks & huge walk-in closet. Excellent split floor plan. Move in Ready!
Location
State FL
County Martin
Community Copperleaf
Area 9 - Palm City
Zoning Residential
Rooms
Other Rooms Attic, Den/Office, Great, Laundry-Inside
Master Bath Dual Sinks
Interior
Interior Features Ctdrl/Vault Ceilings, Foyer, Kitchen Island, Pantry, Split Bedroom, Volume Ceiling, Walk-in Closet
Heating Central, Electric
Cooling Ceiling Fan, Central, Electric
Flooring Laminate, Tile
Furnishings Unfurnished
Exterior
Exterior Feature Auto Sprinkler, Covered Patio, Fence
Garage 2+ Spaces, Driveway, Garage - Attached
Garage Spaces 3.0
Pool Concrete, Heated, Inground, Salt Chlorination, Spa
Community Features Sold As-Is
Utilities Available Cable, Public Sewer, Public Water
Amenities Available Bike - Jog, Bike Storage, Clubhouse, Community Room, Fitness Center, Manager on Site, Pickleball, Picnic Area, Playground, Pool, Sidewalks, Street Lights, Tennis
Waterfront Description None
View Preserve
Roof Type Barrel
Present Use Sold As-Is
Exposure East
Private Pool Yes
Building
Lot Description 1/4 to 1/2 Acre
Story 1.00
Foundation Block, CBS, Concrete
Construction Status Resale
Schools
Elementary Schools Citrus Grove Elementary
Middle Schools Hidden Oaks Middle School
High Schools Martin County High School
Others
Pets Allowed Yes
HOA Fee Include 272.00
Senior Community No Hopa
Restrictions Buyer Approval
Security Features Gate - Unmanned
Acceptable Financing Cash, Conventional, VA
Membership Fee Required No
Listing Terms Cash, Conventional, VA
Financing Cash,Conventional,VA
Read Less
Want to know what your home might be worth? Contact us for a FREE valuation!

Our team is ready to help you sell your home for the highest possible price ASAP






