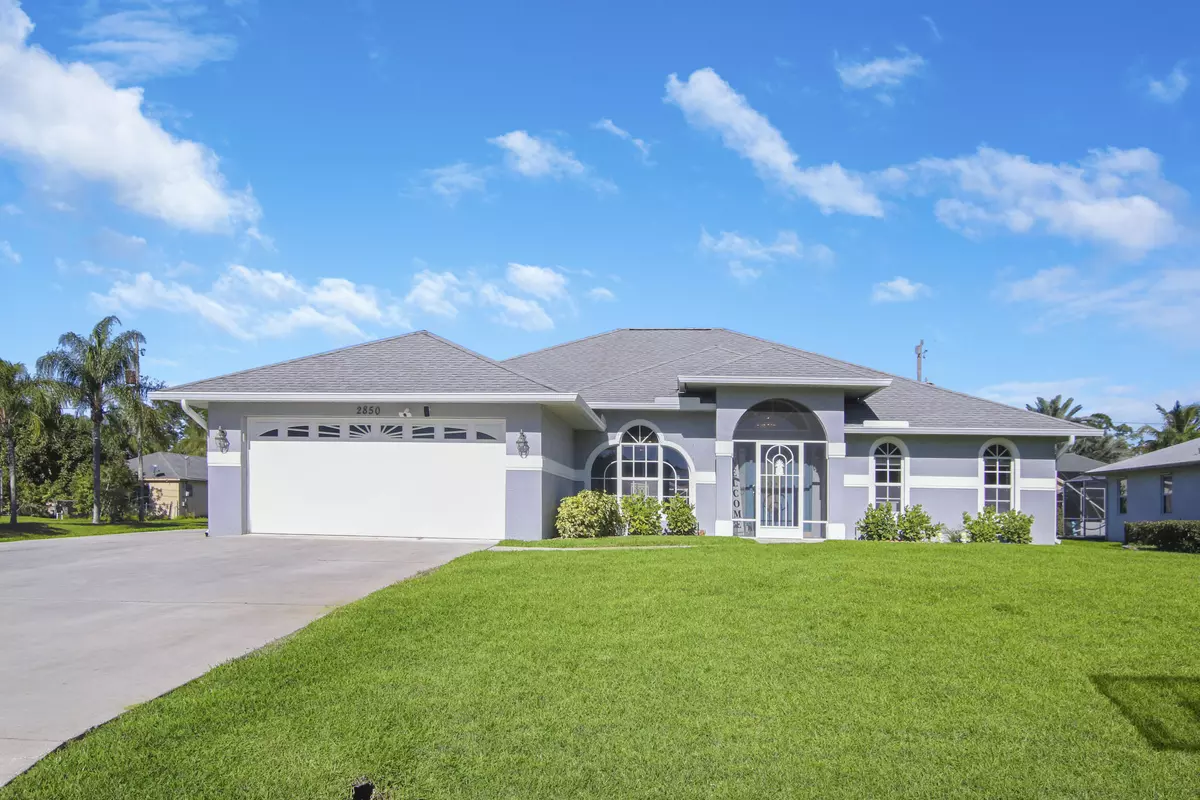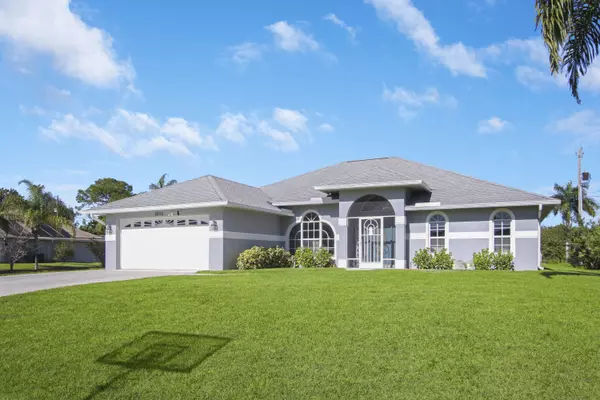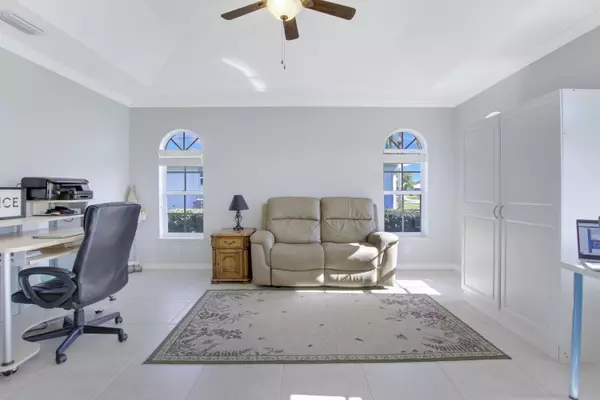Bought with Keller Williams Realty Of The Treasure Coast
$485,000
$475,000
2.1%For more information regarding the value of a property, please contact us for a free consultation.
2850 SE Pace DR Port Saint Lucie, FL 34984
3 Beds
2 Baths
2,126 SqFt
Key Details
Sold Price $485,000
Property Type Single Family Home
Sub Type Single Family Detached
Listing Status Sold
Purchase Type For Sale
Square Footage 2,126 sqft
Price per Sqft $228
Subdivision Port St Lucie Section 39
MLS Listing ID RX-10771074
Sold Date 03/09/22
Style Contemporary,Traditional
Bedrooms 3
Full Baths 2
Construction Status Resale
HOA Y/N No
Year Built 2000
Annual Tax Amount $2,848
Tax Year 2021
Lot Size 0.260 Acres
Property Description
Beautiful 3 bedroom plus den 2 bathroom 2 car garage pool home located in one of Port St Lucie's most desirable neighborhoods, Southbend. Close to Jessica Clinton Park and the C-24 Canal boat ramp with access to the St Lucie River. This home features plenty of upgrades including a newer roof, recently remodeled kitchen with tons of natural light, breakfast nook, soft close cabinets, quartz countertops and stainless steel appliances. Tile throughout main living areas, trey ceilings in the formal dining room and spacious living room opens up to your beautiful backyard. Large master bedroom offers a walk-in closet, updated master bath with his and her vanities and quartz countertops. The backyard is perfect for entertaining with a covered patio and screened in-ground pool.
Location
State FL
County St. Lucie
Area 7220
Zoning RS-2PS
Rooms
Other Rooms Den/Office, Family, Laundry-Inside
Master Bath Dual Sinks, Separate Shower, Separate Tub
Interior
Interior Features Pantry, Split Bedroom, Walk-in Closet
Heating Central, Electric
Cooling Central, Electric
Flooring Carpet, Laminate, Tile
Furnishings Unfurnished
Exterior
Exterior Feature Screened Patio
Garage 2+ Spaces, Driveway, Garage - Attached
Garage Spaces 2.0
Pool Inground, Screened
Utilities Available Septic
Amenities Available None
Waterfront Description None
Roof Type Comp Shingle
Exposure Southwest
Private Pool Yes
Building
Lot Description 1/4 to 1/2 Acre
Story 1.00
Foundation CBS
Construction Status Resale
Others
Pets Allowed Yes
Senior Community No Hopa
Restrictions None
Acceptable Financing Cash, Conventional, FHA, VA
Membership Fee Required No
Listing Terms Cash, Conventional, FHA, VA
Financing Cash,Conventional,FHA,VA
Read Less
Want to know what your home might be worth? Contact us for a FREE valuation!

Our team is ready to help you sell your home for the highest possible price ASAP






