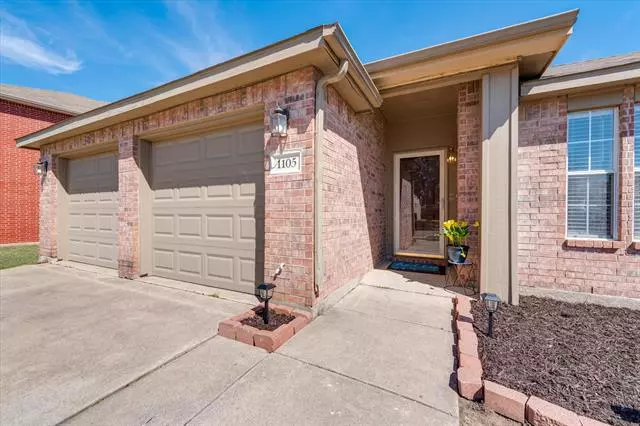$295,000
For more information regarding the value of a property, please contact us for a free consultation.
1105 Trinity Trail Saginaw, TX 76131
3 Beds
2 Baths
1,734 SqFt
Key Details
Property Type Single Family Home
Sub Type Single Family Residence
Listing Status Sold
Purchase Type For Sale
Square Footage 1,734 sqft
Price per Sqft $170
Subdivision Highland Stationsaginaw
MLS Listing ID 20002406
Sold Date 03/30/22
Style Traditional
Bedrooms 3
Full Baths 2
HOA Y/N None
Year Built 1999
Annual Tax Amount $5,390
Lot Size 6,751 Sqft
Acres 0.155
Property Description
MULTIPLE OFFERS RECEIVED - DEADLINE FOR OFFERS, NOON ON MON, MARCH 7. Do not miss this gorgeous, beautifully-updated place to call home! You will be impressed from the moment you walk in the door! The eat-in kitchen has been upgraded with granite countertops, new sink, new dishwasher, new oven & vent hood. Love to cook? This new electric range also has a convection oven, air fryer and 5th burner for warming! The kitchen opens to the living space with wood burning fireplace along with pre-wired speakers for your entertainment needs. All bedrooms have large closet spaces for plenty of storage. This adorable home is move-in ready with recently replaced carpet, paint, AC, light fixtures, blinds, garage door and added insulation! Outside boasts a large covered patio and outdoor shed. Great location with easy access to 820, I35W and schools. The neighborhood offers a jogging and bike path and is within walking distance to the elementary, middle school and high school.
Location
State TX
County Tarrant
Community Greenbelt, Jogging Path/Bike Path
Direction From I35W, exit Basswood and travel west. Turn right on Blue Mound Rd. Turn left on Grand Central Parkway. Turn right on Trinity Trail. Home will be on the right.
Rooms
Dining Room 2
Interior
Interior Features Cable TV Available, Decorative Lighting, Eat-in Kitchen, Granite Counters, Open Floorplan, Pantry, Walk-In Closet(s)
Heating Central, Natural Gas
Cooling Ceiling Fan(s), Central Air, Electric
Flooring Carpet, Ceramic Tile, Laminate
Fireplaces Number 1
Fireplaces Type Gas Starter, Wood Burning
Appliance Dishwasher, Disposal, Electric Range
Heat Source Central, Natural Gas
Exterior
Exterior Feature Covered Patio/Porch
Garage Spaces 2.0
Fence Wood
Community Features Greenbelt, Jogging Path/Bike Path
Utilities Available Cable Available, City Sewer, City Water, Curbs, Sidewalk
Roof Type Composition
Garage Yes
Building
Lot Description Landscaped
Story One
Foundation Slab
Structure Type Brick
Schools
School District Eagle Mt-Saginaw Isd
Others
Ownership See Tax
Acceptable Financing Cash, Conventional, FHA, Texas Vet, VA Loan
Listing Terms Cash, Conventional, FHA, Texas Vet, VA Loan
Financing Cash
Read Less
Want to know what your home might be worth? Contact us for a FREE valuation!

Our team is ready to help you sell your home for the highest possible price ASAP

©2024 North Texas Real Estate Information Systems.
Bought with Wendy Hulkowich • RE/MAX DFW Associates






