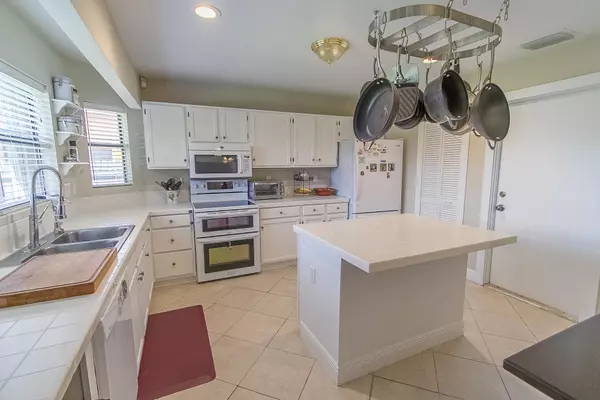Bought with Veno Realty Group LLC
$316,000
$325,000
2.8%For more information regarding the value of a property, please contact us for a free consultation.
6064 Barbara ST Jupiter, FL 33458
3 Beds
2 Baths
1,566 SqFt
Key Details
Sold Price $316,000
Property Type Single Family Home
Sub Type Single Family Detached
Listing Status Sold
Purchase Type For Sale
Square Footage 1,566 sqft
Price per Sqft $201
Subdivision North Palm Beach Heights
MLS Listing ID RX-10261498
Sold Date 12/30/16
Style Traditional
Bedrooms 3
Full Baths 2
Construction Status Resale
HOA Y/N No
Abv Grd Liv Area 27
Year Built 1988
Annual Tax Amount $3,036
Tax Year 2015
Lot Size 6,004 Sqft
Property Description
Updated 3 bedroom, 2 bathroom, 2 car garage home. Open kitchen design with an island plus an open great room area- flexible for any type of use. Tile floor in the living area with 1 bedroom and updated bathroom on the first floor. The large master bedroom and an another bedroom are on the second floor. The master bedroom has a large walk in closet with updated dual split vanity sinks. There is also an extra walk in closet on the second floor. Screen enclosed patio with a fenced in backyard. The roof was replaced 6 years ago with 50 year dimensional shingles. The backyard has plenty of room for a pool. This home has accordion shutters and a double wide cement driveway. Great Jupiter location- close to shopping entertainment ,and just east of I 95.
Location
State FL
County Palm Beach
Community North Palm Beach Heights
Area 5330
Zoning Res
Rooms
Other Rooms Attic, Family, Laundry-Garage
Master Bath Combo Tub/Shower, Dual Sinks, Mstr Bdrm - Upstairs
Interior
Interior Features Cook Island, Foyer, Pantry, Split Bedroom, Upstairs Living Area, Walk-in Closet
Heating Central
Cooling Ceiling Fan, Central
Flooring Carpet, Ceramic Tile
Furnishings Unfurnished
Exterior
Exterior Feature Covered Patio, Fence, Room for Pool, Screen Porch, Screened Patio, Shutters
Garage Driveway, Garage - Attached
Garage Spaces 2.0
Community Features Sold As-Is
Utilities Available Cable, Electric, Public Sewer, Public Water, Underground
Amenities Available Sidewalks, Street Lights
Waterfront No
Waterfront Description Creek
View Garden
Roof Type Comp Shingle
Present Use Sold As-Is
Exposure N
Private Pool No
Building
Lot Description < 1/4 Acre, Paved Road, Public Road, Sidewalks, West of US-1
Story 2.00
Foundation Frame/Stucco
Construction Status Resale
Schools
Elementary Schools Lighthouse Elementary School
Middle Schools Independence Middle School
High Schools William T. Dwyer High School
Others
Pets Allowed Yes
Senior Community No Hopa
Restrictions Other
Acceptable Financing Cash, Conventional, FHA, VA
Membership Fee Required No
Listing Terms Cash, Conventional, FHA, VA
Financing Cash,Conventional,FHA,VA
Read Less
Want to know what your home might be worth? Contact us for a FREE valuation!

Our team is ready to help you sell your home for the highest possible price ASAP






