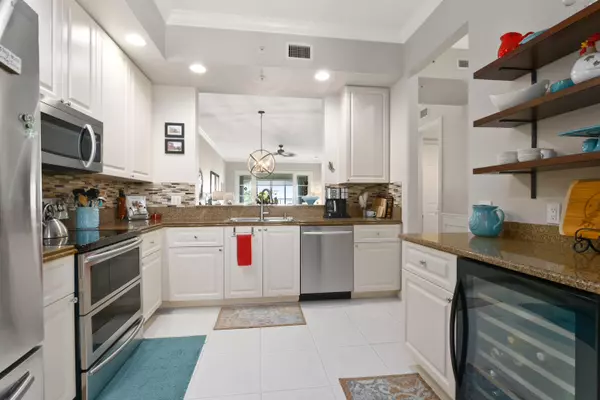Bought with Atlantic Shores ERA Powered
$575,000
$575,000
For more information regarding the value of a property, please contact us for a free consultation.
26 W Harbour Isle Drive 204 Fort Pierce, FL 34949
2 Beds
2 Baths
1,989 SqFt
Key Details
Sold Price $575,000
Property Type Condo
Sub Type Condo/Coop
Listing Status Sold
Purchase Type For Sale
Square Footage 1,989 sqft
Price per Sqft $289
Subdivision Harbour Isle At Hutchinson Island West, A Condominium
MLS Listing ID RX-10790007
Sold Date 05/17/22
Bedrooms 2
Full Baths 2
Construction Status Resale
HOA Fees $532/mo
HOA Y/N Yes
Year Built 2006
Annual Tax Amount $4,767
Tax Year 2021
Property Description
Beautifully updated and sure to stun! This 2nd floor unit features gorgeous wide water views of the intercoastal waterway from both the Florida room and Master bedroom. The living area and bedrooms feature ceramic plank ''wood look'' textured flooring, crown molding, wainscotting with chair rail and picture mold. The kitchen has been tastefully updated with stainless steel appliances, 2 additional lower cabinets with drawers and granite counter tops, Fir open shelving, a built in wine fridge, Moen stainless steel touchless faucet, and full extension pull outs on all lower cabinets and pantry. The master bathroom features his/her walk in closets & vanities. HVAC system and water heater recently replaced. Furniture is negotiable.
Location
State FL
County St. Lucie
Area 7010
Zoning PUD
Rooms
Other Rooms Den/Office, Family, Florida, Laundry-Inside, Storage
Master Bath Dual Sinks, Separate Shower, Separate Tub
Interior
Interior Features Bar, Built-in Shelves, Closet Cabinets, Fire Sprinkler, Roman Tub, Split Bedroom, Volume Ceiling, Walk-in Closet
Heating Central, Electric
Cooling Central, Electric, Paddle Fans
Flooring Ceramic Tile, Clay Tile
Furnishings Furniture Negotiable
Exterior
Garage Assigned, Guest
Community Features Gated Community
Utilities Available Cable, Electric, Public Sewer, Public Water
Amenities Available Bike Storage, Billiards, Clubhouse, Dog Park, Elevator, Fitness Center, Game Room, Internet Included, Manager on Site, Picnic Area, Pool, Shuffleboard, Spa-Hot Tub, Street Lights, Tennis
Waterfront Description Bay,Lagoon,Navigable,River
View Bay, River
Roof Type Barrel
Exposure North
Private Pool No
Building
Lot Description < 1/4 Acre
Story 4.00
Foundation Concrete
Unit Floor 2
Construction Status Resale
Others
Pets Allowed Yes
HOA Fee Include Cable,Common Areas,Lawn Care,Maintenance-Exterior,Sewer,Water
Senior Community No Hopa
Restrictions Buyer Approval,Commercial Vehicles Prohibited,Interview Required
Security Features Gate - Manned,Private Guard,Security Patrol
Acceptable Financing Cash, Conventional
Membership Fee Required No
Listing Terms Cash, Conventional
Financing Cash,Conventional
Pets Description Number Limit, Size Limit
Read Less
Want to know what your home might be worth? Contact us for a FREE valuation!

Our team is ready to help you sell your home for the highest possible price ASAP






