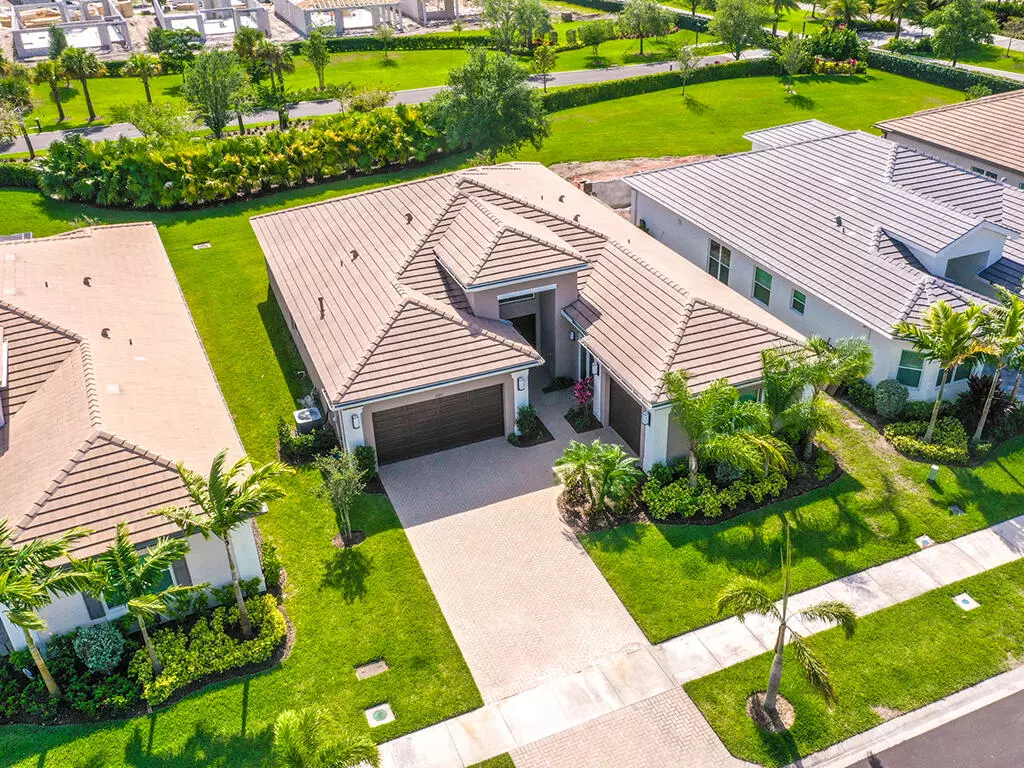Bought with RE/MAX Properties
$770,000
$795,000
3.1%For more information regarding the value of a property, please contact us for a free consultation.
11971 SW Marigold Lakes DR Port Saint Lucie, FL 34987
3 Beds
2.1 Baths
2,580 SqFt
Key Details
Sold Price $770,000
Property Type Single Family Home
Sub Type Single Family Detached
Listing Status Sold
Purchase Type For Sale
Square Footage 2,580 sqft
Price per Sqft $298
Subdivision Riverland Parcel A - Plat Five
MLS Listing ID RX-10790686
Sold Date 05/27/22
Style Contemporary,Patio Home
Bedrooms 3
Full Baths 2
Half Baths 1
Construction Status Resale
HOA Fees $368/mo
HOA Y/N Yes
Abv Grd Liv Area 3
Min Days of Lease 210
Year Built 2019
Annual Tax Amount $4,403
Tax Year 2021
Lot Size 7,579 Sqft
Property Description
Why Wait? This like-new, fully furnished Caroline model is available now! This luxurious home backs to the scenic paseo greenway and features more than 3500 total square feet with 2 bedrooms, 2 1/2 baths, a den/library/possible 3rd bedroom, screened porch, and 3 car garage. The grandiose, eat-it kitchen features peninsula and center islands. In addition to the 14' foyer and 10' ceilings throughout, coffered ceilings marvelously accent the dining room, great room and master bedroom. Riverland is nearly 4000 lushly landscaped acres and redefines the 55+ lifestyle! Full blown resort-style amenities include a sports and racquet club with massive gym, a social club house with spectacular pool area, cabanas and cafe, meeting center, an Arts & Culture center, town center, and more. Welcome Home!
Location
State FL
County St. Lucie
Community Valencia Cay At Riverland
Area 7800
Zoning Residential
Rooms
Other Rooms Den/Office, Great, Laundry-Util/Closet
Master Bath Dual Sinks, Mstr Bdrm - Ground, Separate Shower
Interior
Interior Features Custom Mirror, Entry Lvl Lvng Area, Foyer, Kitchen Island, Laundry Tub, Pantry, Volume Ceiling, Walk-in Closet
Heating Central, Electric
Cooling Ceiling Fan, Central, Electric
Flooring Carpet, Tile
Furnishings Furnished,Turnkey
Exterior
Exterior Feature Auto Sprinkler, Covered Patio, Custom Lighting, Screen Porch
Garage 2+ Spaces, Driveway, Garage - Attached
Garage Spaces 3.0
Community Features Sold As-Is
Utilities Available Cable, Electric, Public Sewer, Public Water
Amenities Available Bike - Jog, Bocce Ball, Cafe/Restaurant, Clubhouse, Community Room, Dog Park, Fitness Center, Fitness Trail, Game Room, Park, Pickleball, Pool, Sauna, Sidewalks, Spa-Hot Tub, Street Lights, Tennis
Waterfront Description None
View Garden
Roof Type Concrete Tile
Present Use Sold As-Is
Handicap Access Entry, Wheelchair Accessible, Wide Doorways, Wide Hallways
Exposure West
Private Pool No
Building
Lot Description < 1/4 Acre
Story 1.00
Foundation CBS, Stucco
Construction Status Resale
Others
Pets Allowed Restricted
HOA Fee Include 368.00
Senior Community Verified
Restrictions Buyer Approval,Commercial Vehicles Prohibited,Lease OK,Lease OK w/Restrict,Tenant Approval
Security Features Burglar Alarm,Gate - Manned,Security Sys-Owned
Acceptable Financing Cash, Conventional, Seller Financing
Membership Fee Required No
Listing Terms Cash, Conventional, Seller Financing
Financing Cash,Conventional,Seller Financing
Pets Description No Aggressive Breeds
Read Less
Want to know what your home might be worth? Contact us for a FREE valuation!

Our team is ready to help you sell your home for the highest possible price ASAP






