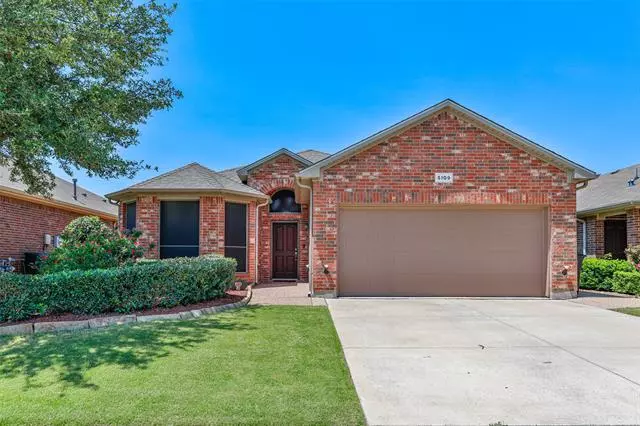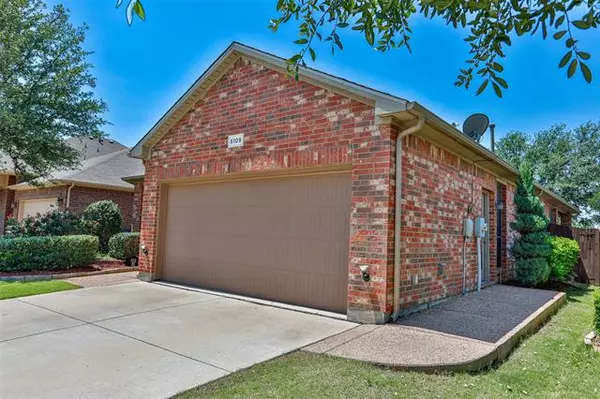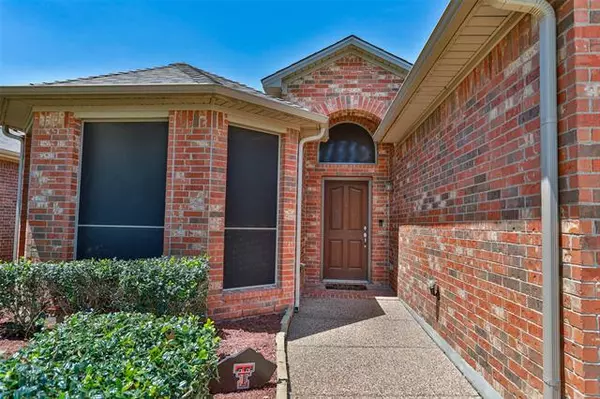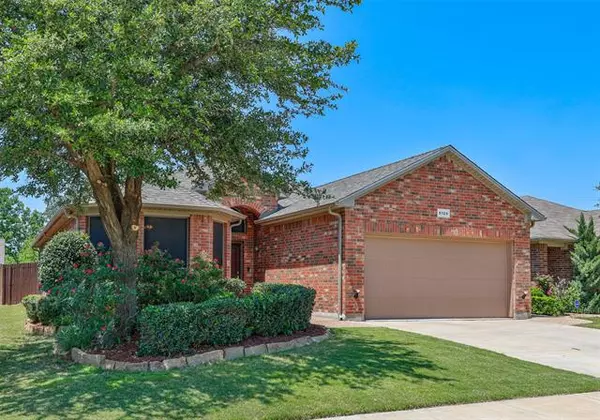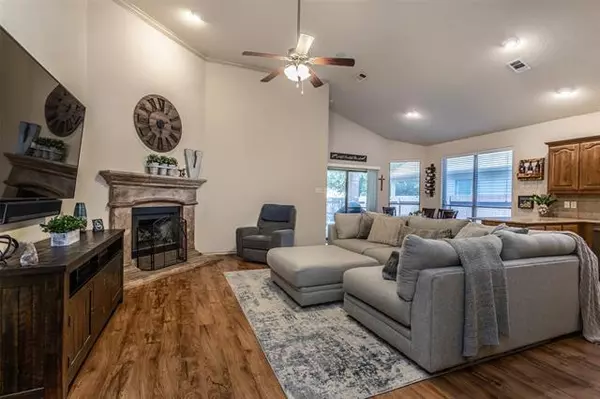$349,900
For more information regarding the value of a property, please contact us for a free consultation.
5109 Britton Ridge Lane Fort Worth, TX 76179
3 Beds
2 Baths
1,718 SqFt
Key Details
Property Type Single Family Home
Sub Type Single Family Residence
Listing Status Sold
Purchase Type For Sale
Square Footage 1,718 sqft
Price per Sqft $203
Subdivision Terrace Landing
MLS Listing ID 20048893
Sold Date 06/13/22
Style Traditional
Bedrooms 3
Full Baths 2
HOA Fees $29/ann
HOA Y/N Mandatory
Year Built 2007
Annual Tax Amount $6,176
Lot Size 6,141 Sqft
Acres 0.141
Property Description
This beauty started out as a model home for DR Horton and remains to show like a model! This property has been extremely well maintained and has numerous nice features to offer. Open concept living room and kitchen, gas fireplace, vaulted ceilings, granite kitchen countertops and GE slate appliances. Master bath offers dual sinks, separate shower and large garden tub. The garage is oversized and large enough to accommodate 2 full sized vehicles and has a side walk door for additional convenience. Fantastic curb appeal with established trees and landscaping! The property backs up to the greenbelt and walking trail and is near the neighborhood pool and playground. Just 10 miles from downtown Fort Worth, approximately 5 miles from the Historic Fort Worth Stockyards and quick and easy access to I-820.
Location
State TX
County Tarrant
Community Community Pool, Greenbelt, Jogging Path/Bike Path, Playground
Direction Old Decatur Road to Terrace Landing to Britton Ridge.
Rooms
Dining Room 1
Interior
Interior Features Cable TV Available, Decorative Lighting, Granite Counters, High Speed Internet Available, Open Floorplan, Sound System Wiring, Vaulted Ceiling(s), Walk-In Closet(s)
Heating Central, Natural Gas
Cooling Ceiling Fan(s), Central Air, Electric
Flooring Carpet, Ceramic Tile, Vinyl
Fireplaces Number 1
Fireplaces Type Gas Logs, Gas Starter
Appliance Dishwasher, Disposal, Gas Range, Gas Water Heater, Microwave, Vented Exhaust Fan
Heat Source Central, Natural Gas
Laundry Electric Dryer Hookup, Full Size W/D Area, Washer Hookup
Exterior
Exterior Feature Covered Patio/Porch, Rain Gutters, Lighting
Garage Spaces 2.0
Fence Wood
Community Features Community Pool, Greenbelt, Jogging Path/Bike Path, Playground
Utilities Available City Sewer, City Water
Roof Type Composition
Garage Yes
Building
Lot Description Few Trees, Greenbelt, Interior Lot, Landscaped, Sprinkler System
Story One
Foundation Slab
Structure Type Brick
Schools
School District Eagle Mt-Saginaw Isd
Others
Restrictions Deed
Ownership Of Record
Acceptable Financing Cash, Conventional, FHA, VA Loan
Listing Terms Cash, Conventional, FHA, VA Loan
Financing Conventional
Special Listing Condition Survey Available
Read Less
Want to know what your home might be worth? Contact us for a FREE valuation!

Our team is ready to help you sell your home for the highest possible price ASAP

©2024 North Texas Real Estate Information Systems.
Bought with Alicia Deck • The Ashton Agency


