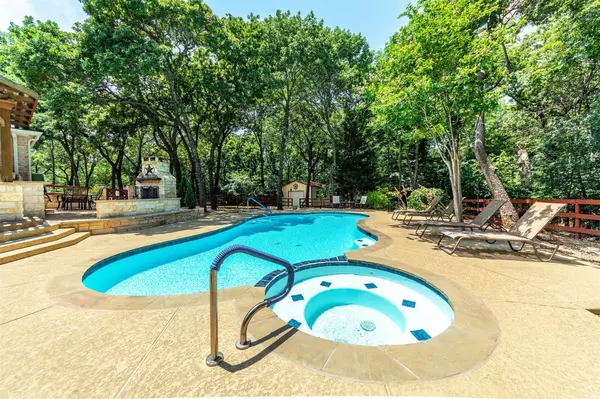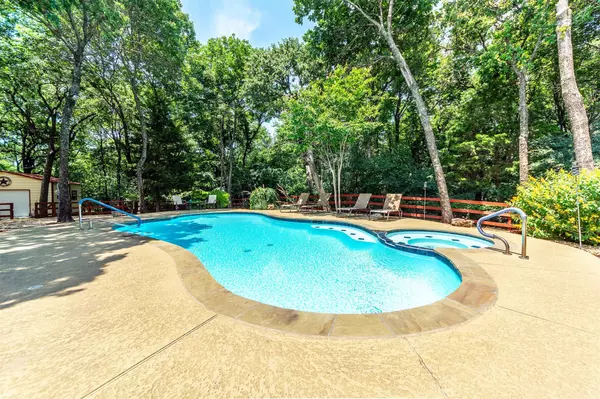$992,000
For more information regarding the value of a property, please contact us for a free consultation.
830 Oak View Drive Oak Point, TX 75068
5 Beds
4 Baths
3,349 SqFt
Key Details
Property Type Single Family Home
Sub Type Single Family Residence
Listing Status Sold
Purchase Type For Sale
Square Footage 3,349 sqft
Price per Sqft $296
Subdivision Eagles Landing Sec One
MLS Listing ID 20062796
Sold Date 07/06/22
Style Traditional
Bedrooms 5
Full Baths 4
HOA Fees $29/ann
HOA Y/N Mandatory
Year Built 1994
Annual Tax Amount $12,027
Lot Size 2.035 Acres
Acres 2.035
Property Description
Set on 2+ scenic and wooded acres in the sought-after Eagles Landing acreage neighborhood in Oak Point, this custom home offers a spacious floorplan surrounded by a private outdoor PARADISE. The beautifully updated home features an open layout, living areas up & down, 2 dining areas, 5 bedrooms (2 down, 3 up), and an office. You'll love the home, and the icing on the cake is the character and privacy the property offers! Surrounded by gorgeous landscaping that includes fruit & ornamental trees, the secluded backyard is the ideal spot to enjoy or entertain with an inviting covered patio, a pergola, a serving bar with a built-in grill, refreshment fridge, and a stone woodburning fireplace, all overlooking an inground pool & spa. A majority of the property is fenced with plenty of room for pets to enjoy and there are walking trails cut through the heavily wooded areas of the backyard. There is also a 20x20 storage building with electricity. This spectacular property is a MUST SEE!
Location
State TX
County Denton
Community Park
Direction South on yacht Club Road, Right into Eagles Landing, Left on Oak View Drive. 4th property on right.
Rooms
Dining Room 2
Interior
Interior Features Built-in Features, Cable TV Available, Dry Bar, Eat-in Kitchen, Flat Screen Wiring, Granite Counters, High Speed Internet Available, Kitchen Island, Open Floorplan, Pantry, Vaulted Ceiling(s), Walk-In Closet(s)
Heating Central, Zoned
Cooling Ceiling Fan(s), Central Air, Electric, Zoned
Flooring Carpet, Tile, Travertine Stone, Wood
Fireplaces Number 2
Fireplaces Type Brick, Gas Logs, Living Room, Outside, Propane, Stone, Wood Burning
Appliance Dishwasher, Disposal, Electric Cooktop, Electric Oven, Electric Water Heater, Microwave, Convection Oven, Double Oven, Refrigerator
Heat Source Central, Zoned
Laundry Electric Dryer Hookup, Utility Room, Full Size W/D Area, Washer Hookup
Exterior
Garage Spaces 2.0
Fence Back Yard, Fenced, Partial, Wood
Pool Fenced, Fiberglass, Gunite, Heated, In Ground, Pool Cover, Pool Sweep, Pool/Spa Combo
Community Features Park
Utilities Available Aerobic Septic, Asphalt, Cable Available, Co-op Electric, Co-op Water, Individual Water Meter, Propane, Underground Utilities
Roof Type Shingle
Garage Yes
Private Pool 1
Building
Lot Description Acreage, Landscaped, Many Trees, Cedar, Oak, Subdivision, Varied
Story Two
Foundation Slab
Structure Type Brick,Fiber Cement,Siding
Schools
School District Little Elm Isd
Others
Ownership Calvo
Acceptable Financing Cash, Conventional
Listing Terms Cash, Conventional
Financing Conventional
Special Listing Condition Deed Restrictions, Survey Available
Read Less
Want to know what your home might be worth? Contact us for a FREE valuation!

Our team is ready to help you sell your home for the highest possible price ASAP

©2024 North Texas Real Estate Information Systems.
Bought with Sharon Naukam • Ebby Halliday, REALTORS






