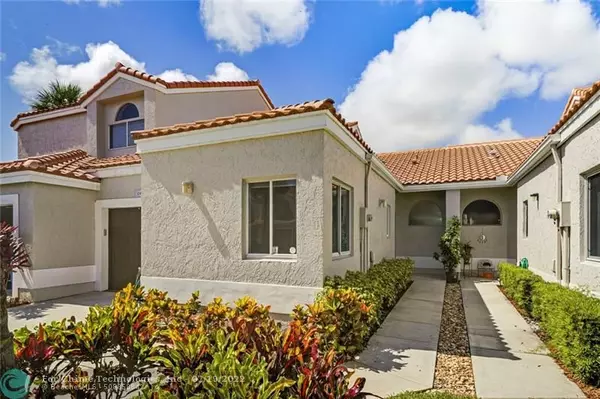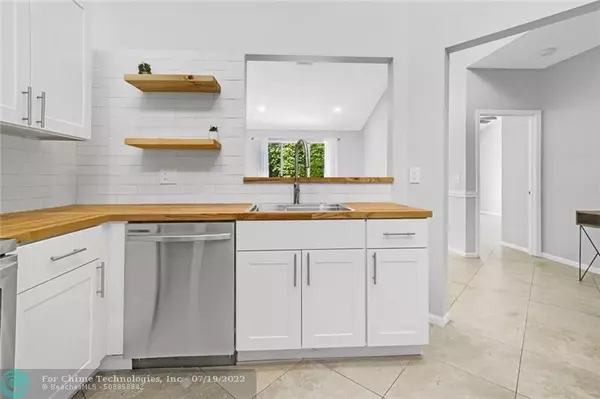$407,700
$424,999
4.1%For more information regarding the value of a property, please contact us for a free consultation.
10426 Plaza Centro Boca Raton, FL 33498
2 Beds
2 Baths
1,300 SqFt
Key Details
Sold Price $407,700
Property Type Townhouse
Sub Type Villa
Listing Status Sold
Purchase Type For Sale
Square Footage 1,300 sqft
Price per Sqft $313
Subdivision Mission Bay - Reflections
MLS Listing ID F10334172
Sold Date 07/18/22
Style Townhouse Fee Simple
Bedrooms 2
Full Baths 2
Construction Status Resale
HOA Fees $375/mo
HOA Y/N Yes
Year Built 1987
Annual Tax Amount $3,945
Tax Year 2021
Property Description
Newly renovated home in the gated community of Mission Bay offering ALL A schools! This home offers an open floor plan, vaulted ceilings and BRAND NEW kitchen and bathrooms! The gourmet kitchen offers new white shaker cabinets, new S/S appliances, new butcher block countertops, and a new deep workhorse sink. This turn key property offers a split floor plan with tile floors throughout the entire home, a 1 car garage with an expanded driveway, and an abundant amount of natural light. You will also enjoy the freshly painted interior and large private patio out back. 2007 Tile Roof. 2016 AC. Hoa includes fiber optic cable + HBO and internet, exterior pest control, all exterior landscaping, security patrol, the guard gate, exterior paint and access to the amazing resort style amenities.
Location
State FL
County Palm Beach County
Community Mission Bay - Reflec
Area Palm Beach 4750; 4760; 4770; 4780; 4860; 4870; 488
Building/Complex Name MISSION BAY - REFLECTIONS
Rooms
Bedroom Description At Least 1 Bedroom Ground Level,Master Bedroom Ground Level
Other Rooms Utility Room/Laundry
Dining Room Dining/Living Room, Eat-In Kitchen, Snack Bar/Counter
Interior
Interior Features First Floor Entry, Built-Ins, Foyer Entry, Split Bedroom, Vaulted Ceilings, Walk-In Closets
Heating Central Heat
Cooling Ceiling Fans, Central Cooling
Flooring Tile Floors
Equipment Automatic Garage Door Opener, Dishwasher, Dryer, Electric Range, Microwave, Refrigerator, Washer
Furnishings Unfurnished
Exterior
Exterior Feature Open Porch, Patio, Privacy Wall
Garage Attached
Garage Spaces 1.0
Community Features Gated Community
Amenities Available Basketball Courts, Bbq/Picnic Area, Billiard Room, Cabana, Child Play Area, Clubhouse-Clubroom, Fitness Center, Heated Pool, Pool, Sauna, Spa/Hot Tub, Tennis
Water Access N
Private Pool No
Building
Unit Features Garden View
Foundation Concrete Block Construction, Cbs Construction
Unit Floor 1
Construction Status Resale
Schools
Elementary Schools Sandpiper
Others
Pets Allowed Yes
HOA Fee Include 375
Senior Community No HOPA
Restrictions No Lease; 1st Year Owned,Ok To Lease
Security Features Card Entry,Private Guards,Security Patrol
Acceptable Financing Cash, Conventional, FHA-Va Approved
Membership Fee Required No
Listing Terms Cash, Conventional, FHA-Va Approved
Num of Pet 2
Pets Description Number Limit
Read Less
Want to know what your home might be worth? Contact us for a FREE valuation!

Our team is ready to help you sell your home for the highest possible price ASAP

Bought with EXP Realty LLC






