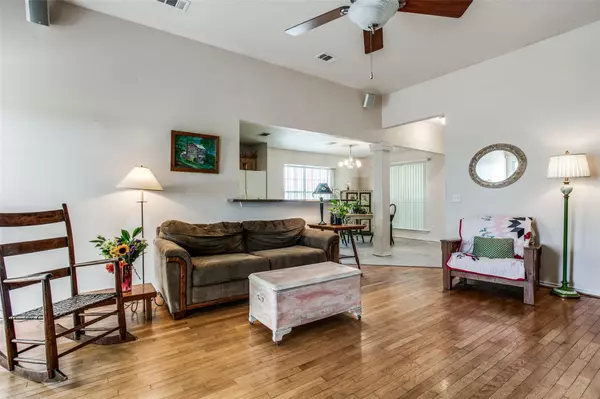$389,900
For more information regarding the value of a property, please contact us for a free consultation.
313 Maverick Trail Oak Point, TX 75068
3 Beds
3 Baths
1,406 SqFt
Key Details
Property Type Single Family Home
Sub Type Single Family Residence
Listing Status Sold
Purchase Type For Sale
Square Footage 1,406 sqft
Price per Sqft $277
Subdivision Crescent Oaks Beach Estates
MLS Listing ID 20088943
Sold Date 07/28/22
Style Traditional
Bedrooms 3
Full Baths 2
Half Baths 1
HOA Fees $2/ann
HOA Y/N Mandatory
Year Built 1998
Annual Tax Amount $6,035
Lot Size 0.674 Acres
Acres 0.674
Property Description
This is a unique property that is located close to the lake that sits on over half an acre, that offers a lot of possibilities! The home itself is a 3 bedroom, 2 bath, 1482 sq ft. with hardwood floors, open kitchen & living space, granite counters & more. There is a detached converted garage that has been made into a workshop and storage area that also features a separate entrance into a 750sq ft. living space with a full kitchen, living & dining area, bedroom, and half bath. It could serve multiple purposes for a wide range of lifestyles. Guest house, crafting area, homeschool room, man cave, aging parent suite, etc. There is some work to be done to make it your own but tons of potential. A large carport and storage shed sets to the rear of the property and there is also RV and Boat parking. Neighborhood features Community Club House, pool & park. Boat ramp is just over a mile away. If you're looking for a good sized yard and a value for your $, don't let this one get away!
Location
State TX
County Denton
Community Boat Ramp, Club House, Community Pool, Park
Direction GPS will take you right to it. hwy 380 to 720. Turn into Crescent Oaks Beach and take left on Maverick. Home is down towards the end of the street on the left. Sign in the yard.
Rooms
Dining Room 1
Interior
Interior Features Cable TV Available, Granite Counters, High Speed Internet Available, Open Floorplan, Pantry, Walk-In Closet(s)
Heating Central, Electric
Cooling Ceiling Fan(s), Electric
Flooring Ceramic Tile, Wood
Fireplaces Number 1
Fireplaces Type Wood Burning
Appliance Dishwasher, Disposal, Electric Range, Microwave
Heat Source Central, Electric
Laundry Electric Dryer Hookup, Full Size W/D Area, Washer Hookup
Exterior
Exterior Feature Private Yard, RV/Boat Parking, Storage
Garage Spaces 1.0
Carport Spaces 2
Fence Wood
Community Features Boat Ramp, Club House, Community Pool, Park
Utilities Available Aerobic Septic
Waterfront Description Dock Enclosed
Roof Type Composition
Garage Yes
Building
Lot Description Lrg. Backyard Grass
Story One
Foundation Slab
Structure Type Vinyl Siding
Schools
School District Little Elm Isd
Others
Restrictions Deed
Ownership Simmons
Acceptable Financing Cash, Conventional, FHA, Texas Vet, VA Loan
Listing Terms Cash, Conventional, FHA, Texas Vet, VA Loan
Financing Conventional
Special Listing Condition Deed Restrictions
Read Less
Want to know what your home might be worth? Contact us for a FREE valuation!

Our team is ready to help you sell your home for the highest possible price ASAP

©2024 North Texas Real Estate Information Systems.
Bought with Debi Tompkins • Keller Williams Realty DPR






