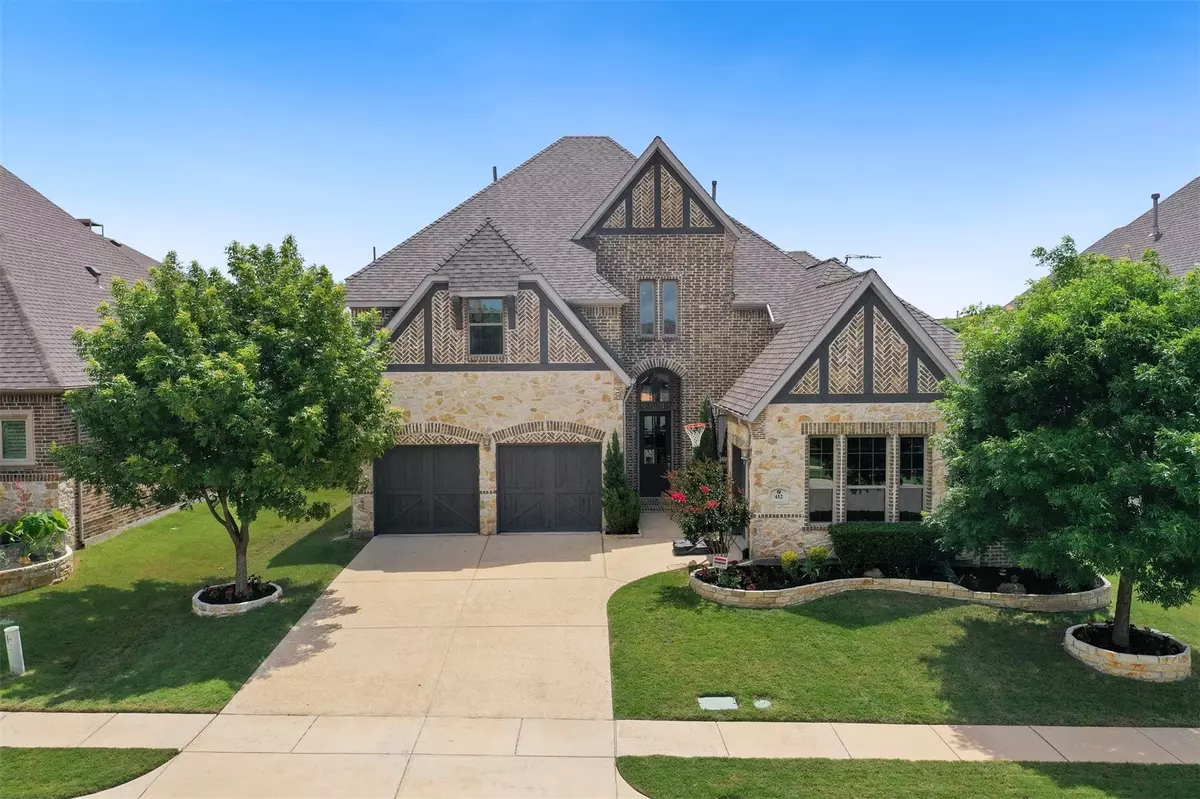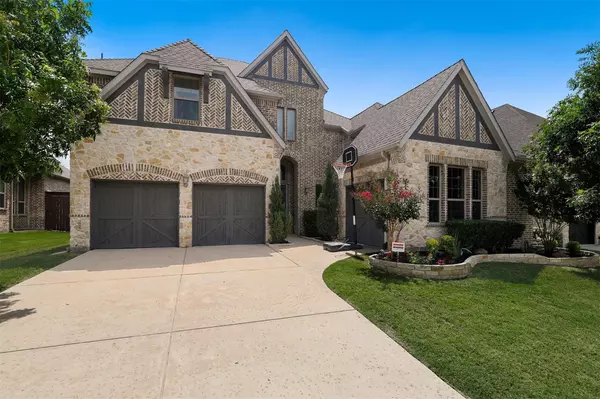$895,000
For more information regarding the value of a property, please contact us for a free consultation.
412 Macrocarpa Road Allen, TX 75013
4 Beds
5 Baths
4,189 SqFt
Key Details
Property Type Single Family Home
Sub Type Single Family Residence
Listing Status Sold
Purchase Type For Sale
Square Footage 4,189 sqft
Price per Sqft $213
Subdivision Cypress Meadows Ph I
MLS Listing ID 20052808
Sold Date 08/08/22
Style Other
Bedrooms 4
Full Baths 3
Half Baths 2
HOA Fees $79/ann
HOA Y/N Mandatory
Year Built 2014
Annual Tax Amount $12,480
Lot Size 7,797 Sqft
Acres 0.179
Property Description
This exceptionally gorgeous Normandy Homes is a true show stopper from the moment you drive up! Exquisite craftsmanship & custom touches can be seen throughout; from the impressive grand double story entrance to the elegant curved staircase, captivating fixtures, and extensive hardwoods! Grand spaciousness & natural light continues to the heart of the home where you will find an open concept living area & gourmet kitchen equipped with double ovens, 6 burner gas cooktop, large center island, custom cabinetry & range hood! The main level also features an office, a split primary retreat with a luxurious spa-like bath, and an additional guest bedroom with ensuite tucked away on the other side of the home! Smart lock, thermostats, and switches for outdoor lighting! Highlights: Media room, game room, oversized laundry room with space for a 2nd fridge, a large covered back patio, community amenities, and a 3 car garage with room for your golf cart, bikes, and motorized water toys! Allen ISD!
Location
State TX
County Collin
Community Club House, Community Pool, Fitness Center, Jogging Path/Bike Path, Playground
Direction From 121 and Custer Rd. Head south on Custer Rd. Turn left onto Pannell St. Turn right onto Conifer Ln. Turn left onto Temperate Dr. Temperate Dr turns right and becomes Macrocarpa Rd. Property will be on the left.
Rooms
Dining Room 2
Interior
Interior Features Cathedral Ceiling(s), Central Vacuum, Chandelier, Decorative Lighting, Dry Bar, Eat-in Kitchen, Flat Screen Wiring, High Speed Internet Available, Natural Woodwork, Open Floorplan, Smart Home System, Sound System Wiring, Vaulted Ceiling(s), Wainscoting, Wired for Data, Other
Heating Central, Fireplace(s), Natural Gas
Cooling Ceiling Fan(s), Central Air, Electric, ENERGY STAR Qualified Equipment
Flooring Carpet, Ceramic Tile, Hardwood
Fireplaces Number 1
Fireplaces Type Gas Logs
Appliance Dishwasher, Electric Oven, Gas Cooktop, Microwave, Convection Oven, Double Oven, Plumbed For Gas in Kitchen, Refrigerator, Vented Exhaust Fan
Heat Source Central, Fireplace(s), Natural Gas
Laundry Electric Dryer Hookup
Exterior
Exterior Feature Rain Gutters
Garage Spaces 3.0
Fence Gate, Perimeter, Wood
Community Features Club House, Community Pool, Fitness Center, Jogging Path/Bike Path, Playground
Utilities Available City Sewer, City Water, Electricity Connected, Individual Gas Meter
Roof Type Shingle
Garage Yes
Building
Lot Description Few Trees, Level, Lrg. Backyard Grass, Sprinkler System
Story Two
Foundation Slab
Structure Type Brick,Rock/Stone
Schools
School District Allen Isd
Others
Ownership on file
Acceptable Financing Cash, Conventional, FHA, VA Loan
Listing Terms Cash, Conventional, FHA, VA Loan
Financing Conventional
Read Less
Want to know what your home might be worth? Contact us for a FREE valuation!

Our team is ready to help you sell your home for the highest possible price ASAP

©2024 North Texas Real Estate Information Systems.
Bought with Vijaya Kosuri • REKonnection, LLC






