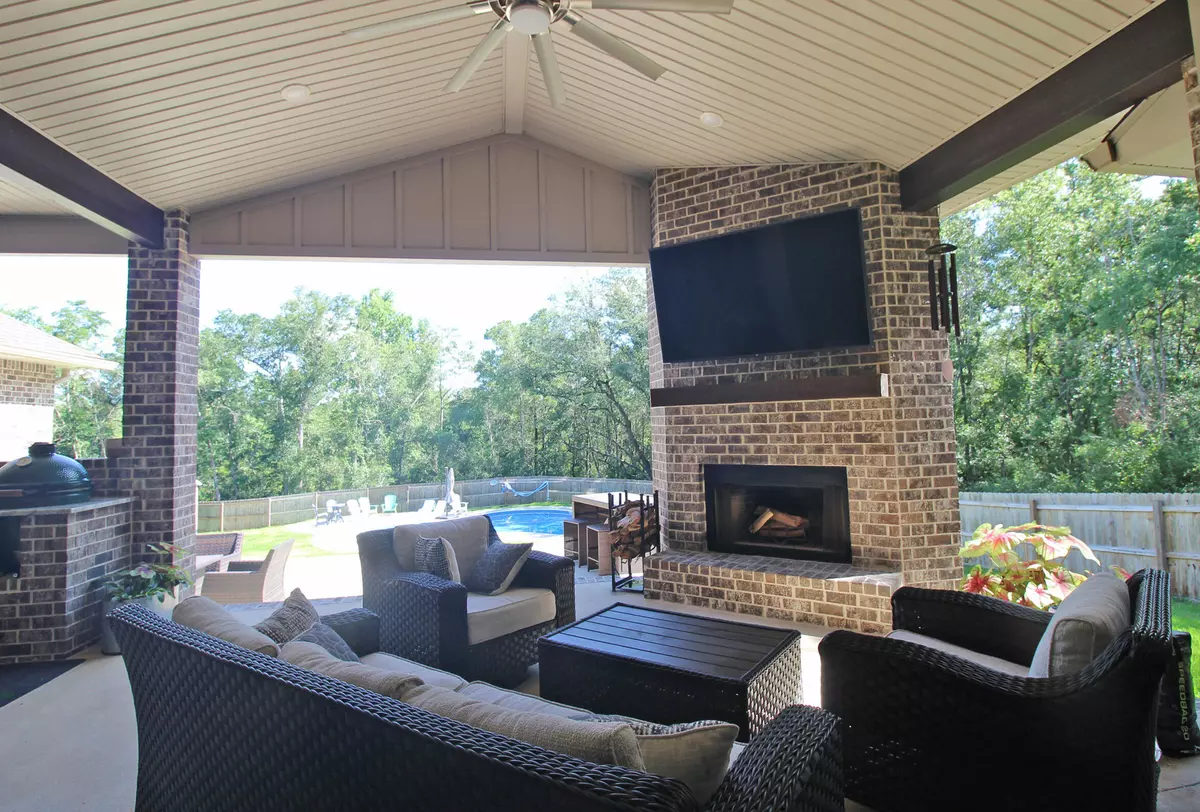$659,900
$659,900
For more information regarding the value of a property, please contact us for a free consultation.
4385 Essex Terrace Circle Pace, FL 32571
3 Beds
3 Baths
2,593 SqFt
Key Details
Sold Price $659,900
Property Type Single Family Home
Sub Type Craftsman Style
Listing Status Sold
Purchase Type For Sale
Square Footage 2,593 sqft
Price per Sqft $254
Subdivision Habersham (Add To Hammersmith)
MLS Listing ID 897200
Sold Date 08/15/22
Bedrooms 3
Full Baths 3
Construction Status Construction Complete
HOA Fees $41/ann
HOA Y/N Yes
Year Built 2020
Annual Tax Amount $3,754
Tax Year 2021
Lot Size 0.770 Acres
Acres 0.77
Property Description
Seize the opportunity! House is back on Market at no fault of the Sellers. Make a Splash and never want to leave! This is a One-of-a-Kind Custom Built Brick Home in a Secured Gated Community. 3 Bedroom, 3 Bath, 2,593sqft heated and cooled, Inground pool and a Covered Lanai boosting an outdoor Kitchen with a built in $1200 Power burner, grill, Large Green Egg, Fridge, sink and Ice Maker. Cozy up to the outdoor brick 'floor to ceiling' Fireplace. Two-car side entry Garage on a 3/4-acre lot. No Detail overlooked. There are two master suites and an office. Too many upgrades to mention, open floorplan, Electric fireplace in the living room, Multiple Trey ceilings and crown molding throughout various rooms of the house, Pocket doors, and 8-foot exterior doors under 10- and 11-foot ceilings. The
Location
State FL
County Santa Rosa
Area 10 - North Santa Rosa County
Zoning Resid Single Family
Rooms
Kitchen First
Interior
Interior Features Breakfast Bar, Ceiling Cathedral, Ceiling Crwn Molding, Ceiling Tray/Cofferd, Fireplace, Floor Laminate, Floor WW Carpet, Kitchen Island, Lighting Recessed, Newly Painted, Pantry, Pull Down Stairs, Split Bedroom, Upgraded Media Wing, Window Treatmnt Some, Woodwork Painted
Appliance Auto Garage Door Opn, Cooktop, Dishwasher, Disposal, Microwave, Oven Double, Refrigerator, Security System, Smoke Detector
Exterior
Exterior Feature Fenced Back Yard, Fenced Privacy, Fireplace, Lawn Pump, Patio Covered, Patio Open, Pool - Fiberglass, Pool - In-Ground, Porch, Sprinkler System, Summer Kitchen, Yard Building
Garage Garage, Garage Attached
Garage Spaces 2.0
Pool Private
Utilities Available Electric, Gas - Propane, Public Water, TV Cable
Private Pool Yes
Building
Lot Description Corner, Covenants, Easements, Irregular, Restrictions, Sidewalk
Story 1.0
Structure Type Frame,Siding Brick Front,Siding Brick Some,Siding CmntFbrHrdBrd
Construction Status Construction Complete
Schools
Elementary Schools S S Dixon
Others
HOA Fee Include Management
Assessment Amount $500
Energy Description AC - Central Elect,AC - Central Gas,AC - High Efficiency,Ceiling Fans,Ridge Vent,Storm Windows
Financing Conventional,FHA,VA
Read Less
Want to know what your home might be worth? Contact us for a FREE valuation!

Our team is ready to help you sell your home for the highest possible price ASAP
Bought with BERKSHIRE HATHAWAY HOME SERVICES PENFED REALTY






