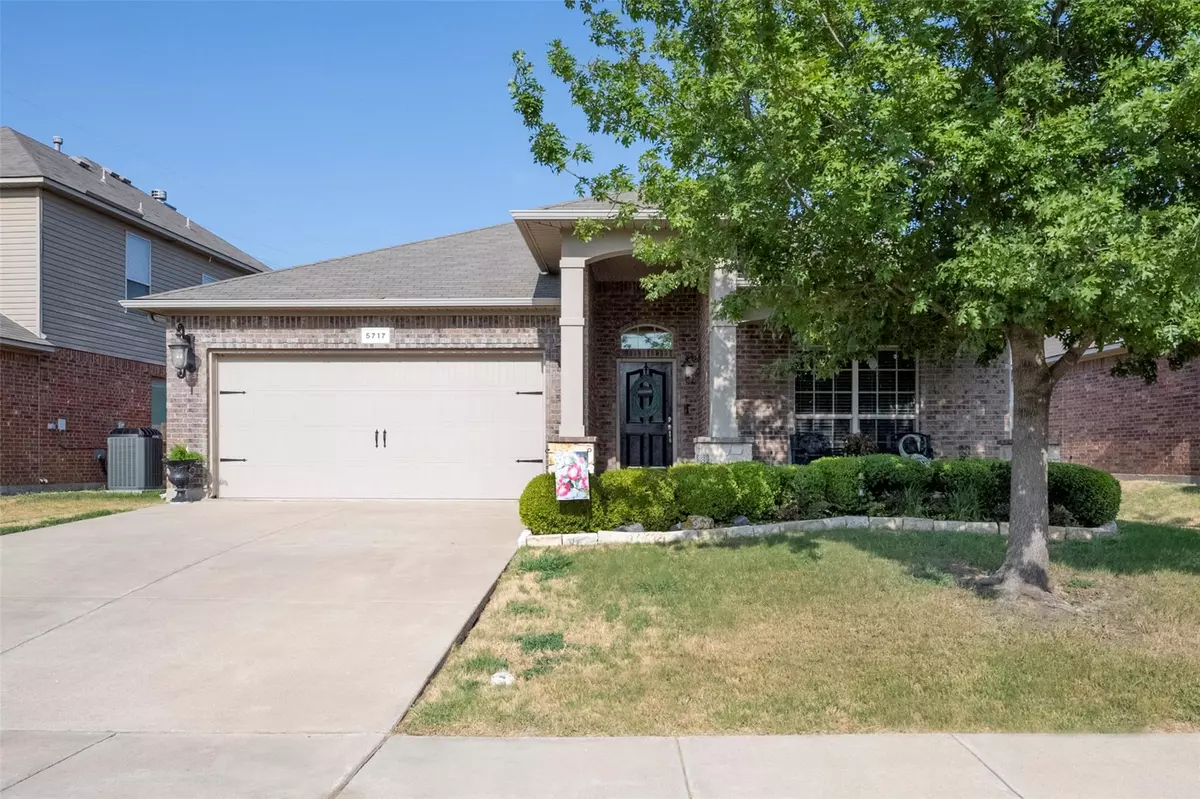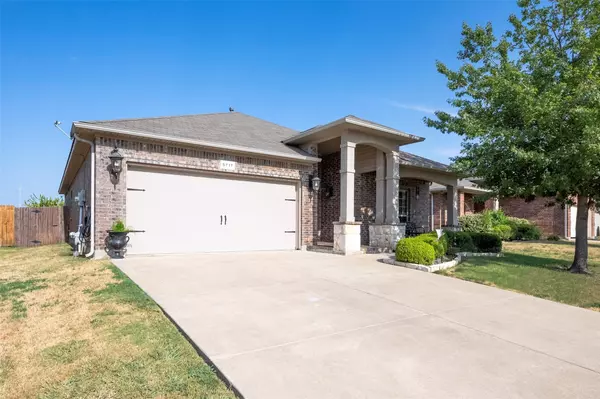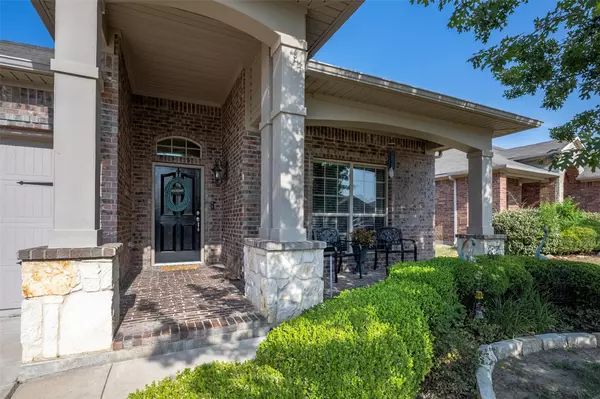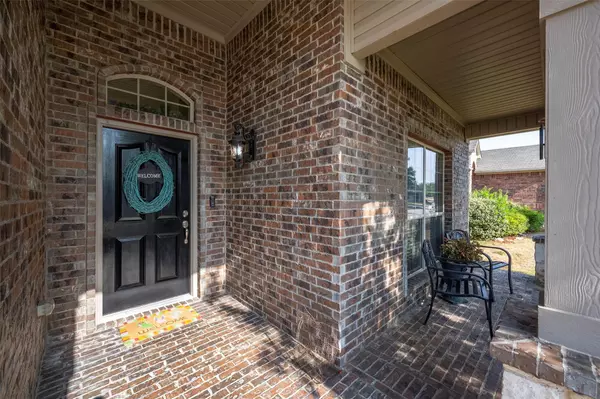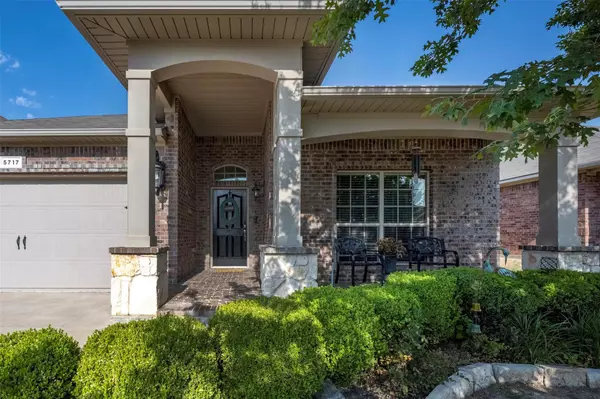$349,900
For more information regarding the value of a property, please contact us for a free consultation.
5717 Pawpaw Ridge Drive Fort Worth, TX 76179
3 Beds
2 Baths
1,865 SqFt
Key Details
Property Type Single Family Home
Sub Type Single Family Residence
Listing Status Sold
Purchase Type For Sale
Square Footage 1,865 sqft
Price per Sqft $187
Subdivision Terrace Landing
MLS Listing ID 20119703
Sold Date 08/18/22
Style Traditional
Bedrooms 3
Full Baths 2
HOA Fees $29/ann
HOA Y/N Mandatory
Year Built 2009
Annual Tax Amount $6,347
Lot Size 5,662 Sqft
Acres 0.13
Property Description
Upon arriving to this ONE OWNER, well maintained home on a quiet cul de sac, you'll be greeted with a cozy front porch ideal for casual seating. As you enter into the wide foyer, you will notice a formal living area or future study that the current owner uses for a second dining area. Enjoy entertaining from the large, perfectly planned kitchen with ample storage, gas stove and breakfast bar. Friends and family will sit comfortably in the open concept living room that includes a gas fireplace. The master suite is separated from the other two bedrooms making it the perfect oasis for hot baths in the huge garden bathtub. This home offers a covered back patio and a private, fenced backyard. Thoughtful upgrades include decorative lighting both inside and out, vinyl wood floors in the living, SOLAR Screens, rain gutters, sprinkler system and built in cabinets in the garage. The current owner spared no expense keeping this popular DR Horton home in pristine condition.
Location
State TX
County Tarrant
Community Community Pool, Sidewalks
Direction NW Loop 820 North, take Marine Creek Pkwy exit; Turn left at Marine Creek Pkwy, Right onto Goodland Terrace; Right on Paluxy Sands Trail, Right onto Pawpaw Ridge Dr. Property is on Right.
Rooms
Dining Room 1
Interior
Interior Features Cable TV Available, Chandelier, Decorative Lighting, Double Vanity, Eat-in Kitchen, Flat Screen Wiring, Granite Counters, High Speed Internet Available, Kitchen Island, Open Floorplan, Pantry, Sound System Wiring, Walk-In Closet(s)
Heating Central, Natural Gas
Cooling Ceiling Fan(s), Central Air, Electric, Roof Turbine(s)
Flooring Carpet, Ceramic Tile, Luxury Vinyl Plank
Fireplaces Number 1
Fireplaces Type Gas, Living Room
Appliance Dishwasher, Disposal, Gas Range, Gas Water Heater, Microwave, Plumbed For Gas in Kitchen, Plumbed for Ice Maker
Heat Source Central, Natural Gas
Laundry Electric Dryer Hookup, Utility Room, Full Size W/D Area, Washer Hookup
Exterior
Exterior Feature Covered Patio/Porch, Rain Gutters
Garage Spaces 2.0
Fence Back Yard, Privacy, Wood
Community Features Community Pool, Sidewalks
Utilities Available All Weather Road, Cable Available, City Sewer, City Water, Community Mailbox, Curbs, Electricity Connected, Individual Gas Meter, Individual Water Meter, Sidewalk, Underground Utilities
Roof Type Composition
Garage Yes
Building
Lot Description Cul-De-Sac, Few Trees, Interior Lot, Landscaped, Sprinkler System, Subdivision
Story One
Foundation Slab
Structure Type Brick
Schools
School District Eagle Mt-Saginaw Isd
Others
Restrictions Deed
Ownership Cadena
Acceptable Financing Cash, Conventional, FHA, VA Loan
Listing Terms Cash, Conventional, FHA, VA Loan
Financing Conventional
Special Listing Condition Deed Restrictions, Survey Available
Read Less
Want to know what your home might be worth? Contact us for a FREE valuation!

Our team is ready to help you sell your home for the highest possible price ASAP

©2024 North Texas Real Estate Information Systems.
Bought with Lori Flaherty • Keller Williams Lonestar DFW


