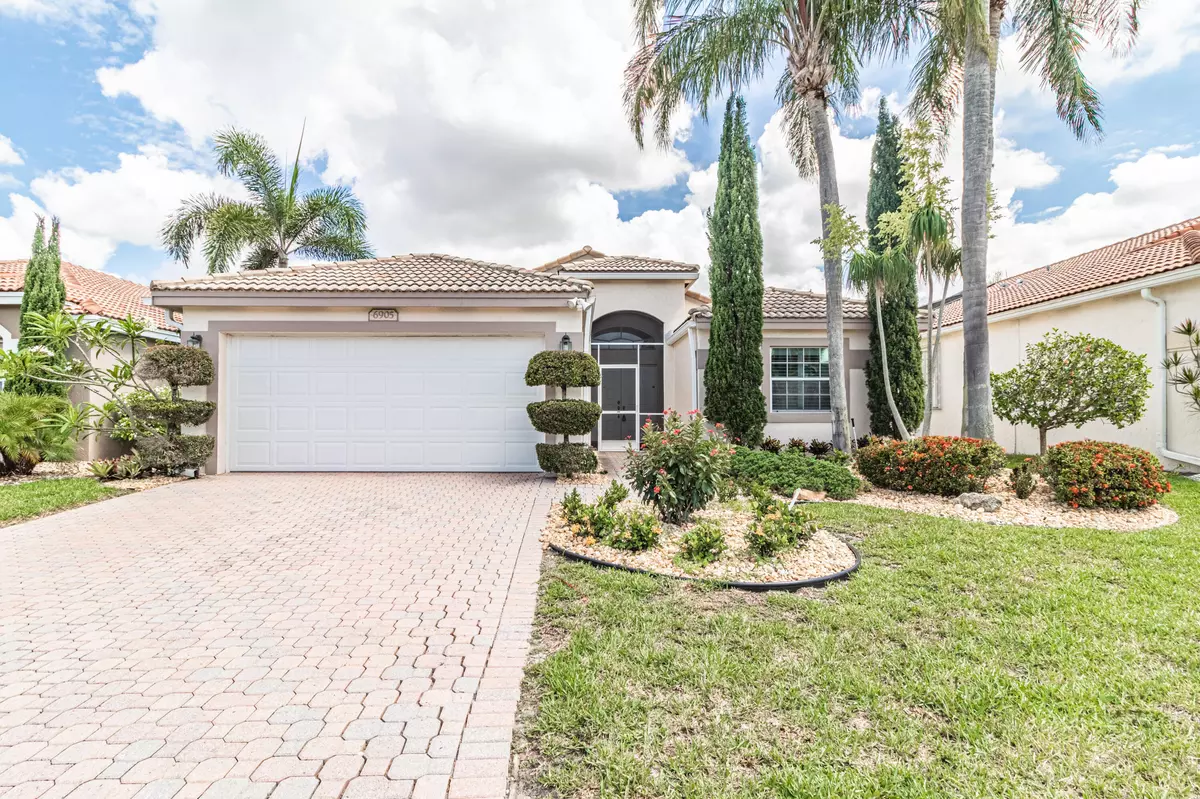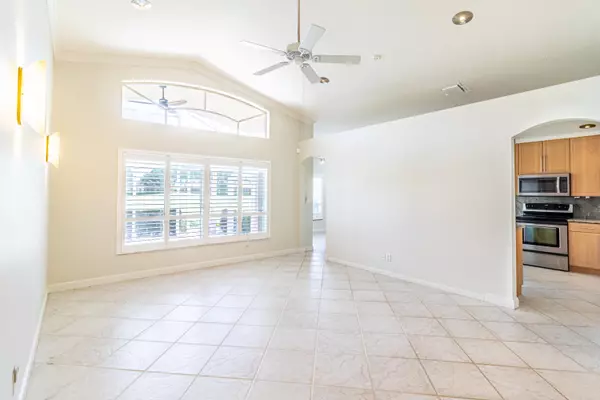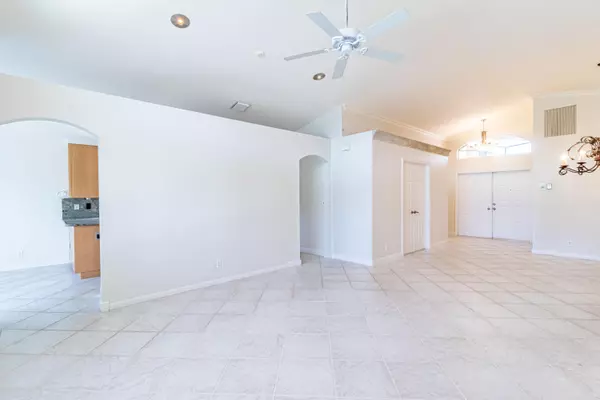Bought with Keller Williams Realty - Welli
$505,000
$500,000
1.0%For more information regarding the value of a property, please contact us for a free consultation.
6905 Ashton ST Boynton Beach, FL 33437
3 Beds
2 Baths
1,750 SqFt
Key Details
Sold Price $505,000
Property Type Single Family Home
Sub Type Single Family Detached
Listing Status Sold
Purchase Type For Sale
Square Footage 1,750 sqft
Price per Sqft $288
Subdivision Lakes Of Westchester -Pipers Glen
MLS Listing ID RX-10804534
Sold Date 09/09/22
Bedrooms 3
Full Baths 2
Construction Status Resale
HOA Fees $342/mo
HOA Y/N Yes
Min Days of Lease 365
Year Built 1996
Annual Tax Amount $5,035
Tax Year 2021
Lot Size 5,313 Sqft
Property Description
This beautiful, bright, 3 bedrooms and 2 baths, 2 car garage home sits right on the Westchester Country Club public golf course, with an oversized screened lanai where you can enjoy entertaining, or just relax watching the beautiful sunset over the golf course. Light natural color tile throughout the house, plantation shutters, vaulted ceilings, eat in kitchen with Stainless Steel appliances, granite countertop, and a peaceful garden view. No Golf Membership Fees, All Ages, Pet friendly, Gated Community. Low monthly HOA fee covers Cable with HBO, High Speed Internet, Lawn maintenance, ADT security monitoring. Just a few steps walk to the community gym, pool, tennis and playground. A/C , Water heater, garage door and garage door motor are 2 years old . Whole house freshly painted.
Location
State FL
County Palm Beach
Community Westchester Cc
Area 4620
Zoning RT
Rooms
Other Rooms Great, Laundry-Util/Closet
Master Bath Dual Sinks, Separate Shower
Interior
Interior Features Ctdrl/Vault Ceilings, Foyer, Split Bedroom, Walk-in Closet
Heating Central
Cooling Central
Flooring Ceramic Tile
Furnishings Unfurnished
Exterior
Exterior Feature Auto Sprinkler, Covered Patio, Screened Patio
Garage 2+ Spaces, Driveway, Garage - Attached
Garage Spaces 2.0
Community Features Sold As-Is
Utilities Available Cable, Electric, Public Sewer, Public Water
Amenities Available Bike - Jog, Billiards, Clubhouse, Community Room, Fitness Center, Game Room, Golf Course, Picnic Area, Playground, Pool, Sidewalks, Tennis
Waterfront No
Waterfront Description None
View Golf
Roof Type Barrel,S-Tile
Present Use Sold As-Is
Exposure South
Private Pool No
Building
Lot Description < 1/4 Acre
Story 1.00
Unit Features On Golf Course
Foundation CBS
Construction Status Resale
Schools
Elementary Schools Hagen Road Elementary School
Middle Schools Carver Community Middle School
High Schools Spanish River Community High School
Others
Pets Allowed Yes
HOA Fee Include Cable,Common Areas,Lawn Care,Other,Pest Control,Recrtnal Facility,Security
Senior Community No Hopa
Restrictions Buyer Approval,Commercial Vehicles Prohibited,No Lease First 2 Years,No RV
Security Features Entry Card,Gate - Unmanned,Security Sys-Owned
Acceptable Financing Cash, Conventional, FHA
Membership Fee Required No
Listing Terms Cash, Conventional, FHA
Financing Cash,Conventional,FHA
Pets Description No Aggressive Breeds, Number Limit
Read Less
Want to know what your home might be worth? Contact us for a FREE valuation!

Our team is ready to help you sell your home for the highest possible price ASAP






