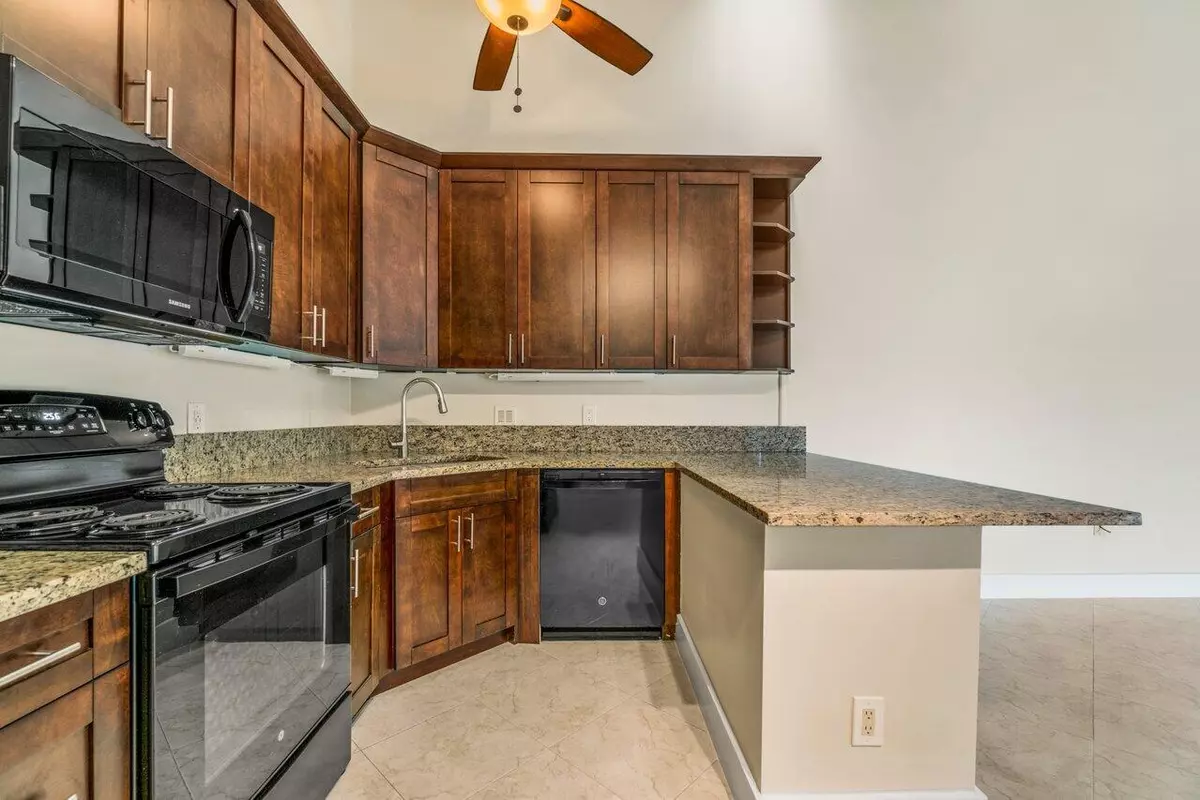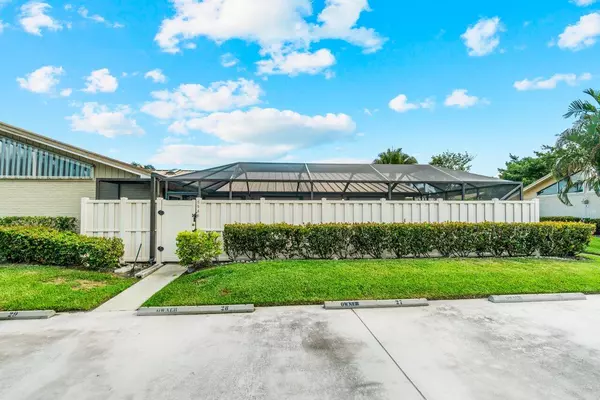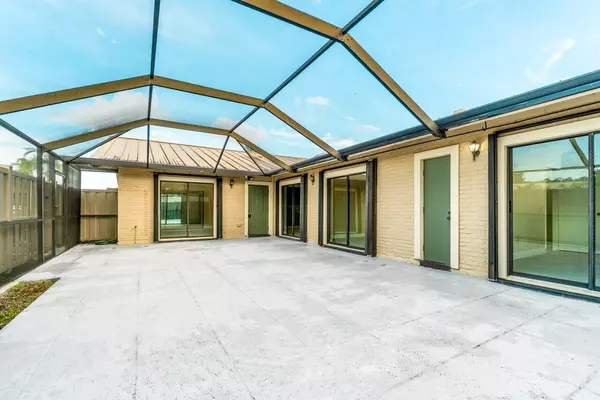Bought with Re/Max Direct
$399,000
$399,000
For more information regarding the value of a property, please contact us for a free consultation.
5946 Golden Eagle CIR Palm Beach Gardens, FL 33418
3 Beds
2 Baths
1,300 SqFt
Key Details
Sold Price $399,000
Property Type Single Family Home
Sub Type Villa
Listing Status Sold
Purchase Type For Sale
Square Footage 1,300 sqft
Price per Sqft $306
Subdivision Westwood Gardens Pl No 1
MLS Listing ID RX-10832028
Sold Date 10/18/22
Style Ranch
Bedrooms 3
Full Baths 2
Construction Status Resale
HOA Fees $255/mo
HOA Y/N Yes
Abv Grd Liv Area 29
Year Built 1984
Annual Tax Amount $4,264
Tax Year 2021
Lot Size 2,474 Sqft
Property Description
Nicely renovated and very clean 3 bed 2 bath Home in beautiful Westwood Gardens with NEW kitchen in 2022. The kitchen features all NEW cabinets, granite, NEW garbage disposal and NEW kitchen appliances in 2022. No popcorn ceilings. Brand NEW knockdown texture in ceilings. Freshly painted interior from top to bottom. Brand NEW carpet in all 3 bedrooms. Led lights in bathrooms. Screened Patio area that is 880 sq ft. Metal roof is 2014 and has 75 year warranty. All windows and sliding doors have accordion shutters. Water Heater (2017), A/C (2009) both work well. HOA fees include roof, gate, landscaping, internet, cable.Come see this ready to move in home today!
Location
State FL
County Palm Beach
Area 5310
Zoning RM(cit
Rooms
Other Rooms None
Master Bath Combo Tub/Shower
Interior
Interior Features None
Heating Central
Cooling Ceiling Fan, Central
Flooring Carpet, Ceramic Tile
Furnishings Unfurnished
Exterior
Exterior Feature Fence, Screened Patio
Garage 2+ Spaces, Assigned, Open
Utilities Available Cable, Electric, Public Sewer, Public Water
Amenities Available Basketball, Clubhouse, Playground, Pool, Sidewalks, Street Lights, Tennis
Waterfront Description None
View Other
Roof Type Metal
Exposure North
Private Pool No
Building
Lot Description < 1/4 Acre
Story 1.00
Foundation CBS, Concrete
Construction Status Resale
Schools
Elementary Schools Marsh Pointe Elementary
Middle Schools Watson B. Duncan Middle School
High Schools William T. Dwyer High School
Others
Pets Allowed Yes
HOA Fee Include 255.00
Senior Community No Hopa
Restrictions Commercial Vehicles Prohibited,Lease OK,No Lease First 2 Years
Acceptable Financing Cash, Conventional, FHA, VA
Membership Fee Required No
Listing Terms Cash, Conventional, FHA, VA
Financing Cash,Conventional,FHA,VA
Pets Description No Aggressive Breeds
Read Less
Want to know what your home might be worth? Contact us for a FREE valuation!

Our team is ready to help you sell your home for the highest possible price ASAP






