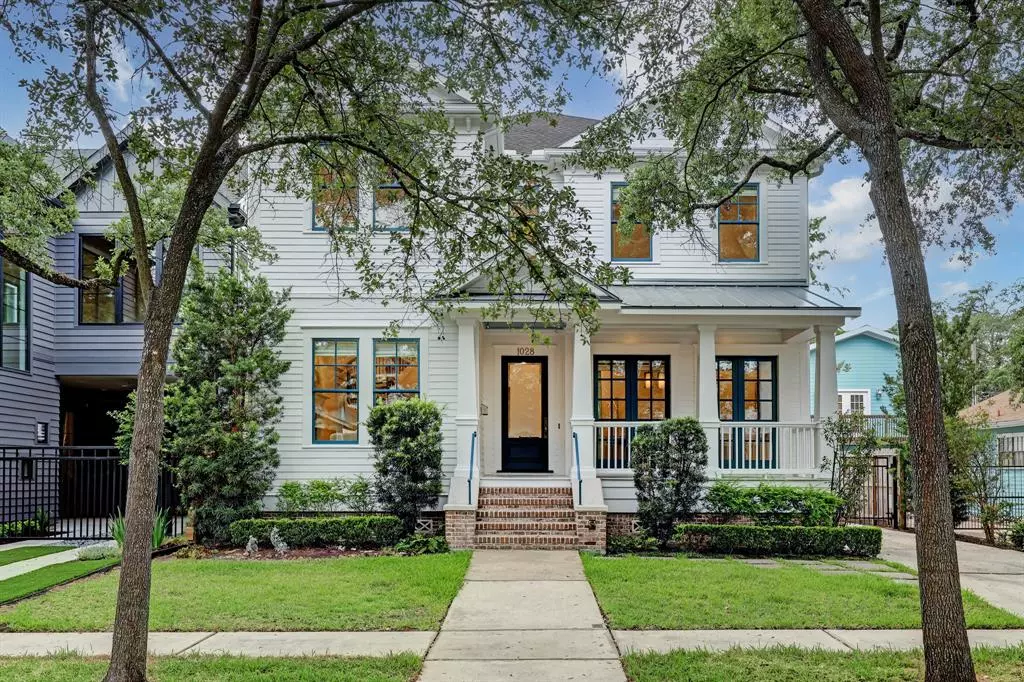$1,650,000
For more information regarding the value of a property, please contact us for a free consultation.
1028 E 7th 1/2 ST Houston, TX 77009
4 Beds
4.1 Baths
4,629 SqFt
Key Details
Property Type Single Family Home
Listing Status Sold
Purchase Type For Sale
Square Footage 4,629 sqft
Price per Sqft $351
Subdivision Woodland Heights
MLS Listing ID 41500277
Sold Date 12/01/22
Style Craftsman
Bedrooms 4
Full Baths 4
Half Baths 1
Year Built 2007
Annual Tax Amount $35,042
Tax Year 2021
Lot Size 6,600 Sqft
Acres 0.1515
Property Description
Woodland Heights home located on an incredible block with 4 bedrooms/4.5 baths, a saltwater/heated pool & zoned to Travis Elementary! True chef’s kitchen w/ two islands, double ovens & bar area. Upstairs features a very spacious primary suite, 3 secondary bedrooms including a large bedroom that would be an ideal home office or gym plus an open flex space. Updates/Features: impressive spiral staircase, exterior paint(2022), interior paint(2022), pool equipment(2020), whole home water filtration system, reverse osmosis water filter at kitchen sink & AC systems replaced(2018). Fantastic outdoor spaces include a large screened porch overlooking the pool & yard, covered front porch, long gated driveway & oversized 2-car garage. Located on a picture-perfect block lined with mature Live Oak trees and just a short walk to Norhill Esplanade, Stude Park, hike/bike trails access points & neighborhood shops/restaurants along White Oak & Studewood. This beauty has it all!
Location
State TX
County Harris
Area Heights/Greater Heights
Rooms
Bedroom Description All Bedrooms Up,En-Suite Bath,Primary Bed - 2nd Floor,Sitting Area,Walk-In Closet
Other Rooms Breakfast Room, Family Room, Formal Dining, Formal Living, Gameroom Up, Guest Suite, Living Area - 1st Floor, Utility Room in House
Master Bathroom Primary Bath: Double Sinks, Primary Bath: Jetted Tub, Primary Bath: Separate Shower, Secondary Bath(s): Tub/Shower Combo
Den/Bedroom Plus 4
Kitchen Breakfast Bar, Island w/ Cooktop, Island w/o Cooktop, Kitchen open to Family Room, Under Cabinet Lighting, Walk-in Pantry
Interior
Interior Features Alarm System - Owned, Crown Molding, Drapes/Curtains/Window Cover, Dry Bar, Dryer Included, Fire/Smoke Alarm, Formal Entry/Foyer, High Ceiling, Prewired for Alarm System, Refrigerator Included, Washer Included, Wired for Sound
Heating Central Gas
Cooling Central Electric
Flooring Wood
Fireplaces Number 1
Fireplaces Type Gaslog Fireplace
Exterior
Exterior Feature Back Yard, Back Yard Fenced, Covered Patio/Deck, Fully Fenced, Patio/Deck, Porch, Screened Porch, Sprinkler System
Parking Features Attached/Detached Garage, Oversized Garage
Garage Spaces 2.0
Pool Heated, In Ground, Salt Water
Roof Type Composition
Street Surface Curbs,Gutters
Private Pool Yes
Building
Lot Description Subdivision Lot
Faces North
Story 2
Foundation Pier & Beam
Lot Size Range 0 Up To 1/4 Acre
Sewer Public Sewer
Water Public Water
Structure Type Brick,Cement Board
New Construction No
Schools
Elementary Schools Travis Elementary School (Houston)
Middle Schools Hogg Middle School (Houston)
High Schools Heights High School
School District 27 - Houston
Others
Senior Community No
Restrictions Deed Restrictions
Tax ID 062-070-000-0007
Ownership Full Ownership
Energy Description Ceiling Fans,Digital Program Thermostat,Energy Star/CFL/LED Lights,High-Efficiency HVAC,HVAC>13 SEER,North/South Exposure
Acceptable Financing Cash Sale, Conventional
Tax Rate 2.3307
Disclosures Sellers Disclosure
Listing Terms Cash Sale, Conventional
Financing Cash Sale,Conventional
Special Listing Condition Sellers Disclosure
Read Less
Want to know what your home might be worth? Contact us for a FREE valuation!

Our team is ready to help you sell your home for the highest possible price ASAP

Bought with Berkshire Hathaway HomeServices Premier Properties






