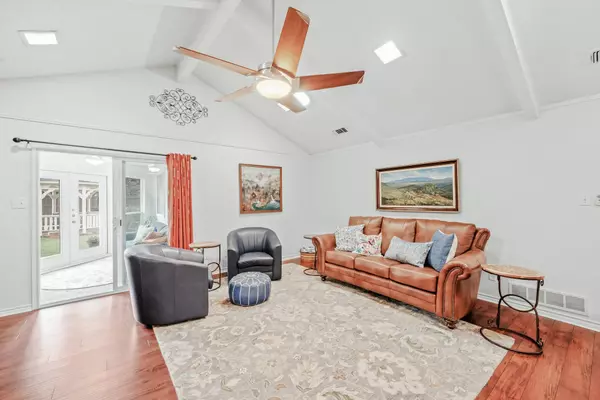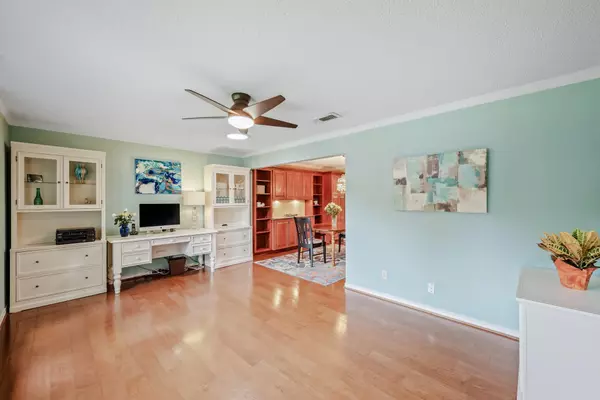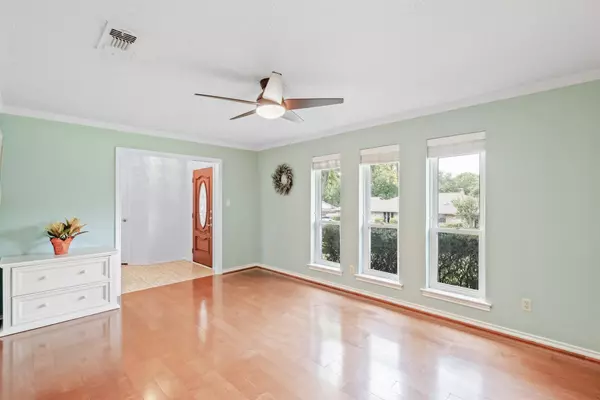$436,500
For more information regarding the value of a property, please contact us for a free consultation.
911 Rock Canyon Drive Duncanville, TX 75137
4 Beds
3 Baths
2,710 SqFt
Key Details
Property Type Single Family Home
Sub Type Single Family Residence
Listing Status Sold
Purchase Type For Sale
Square Footage 2,710 sqft
Price per Sqft $161
Subdivision Greenway Estates
MLS Listing ID 20147070
Sold Date 12/02/22
Style Traditional
Bedrooms 4
Full Baths 2
Half Baths 1
HOA Y/N None
Year Built 1973
Annual Tax Amount $7,204
Lot Size 10,715 Sqft
Acres 0.246
Property Description
This is your chance to own a private paradise! From the new roof, windows, and insulation to the heated private pool and hot tub, this home has been updated for energy efficiency and luxury. The sunroom addition is perfect for enjoying the backyard oasis with family and friends. When you're not swimming or soaking in the private hot tub, enjoy time in the gazebo with flagstone flooring and electricity. There's plenty of extra parking next to the spacious shed. You'll love relaxing in your home with your newish HVAC system, whole home UV air purifier, Halo-LED Microcon 600, and solar tubes creating natural lighting. The garage workman's paradise features built-in cabinets, wall ac unit and fan. This one-of-a-kind home also has a fiberglass front door, new ceiling fans and light fixtures, Ring doorbell system, master bath jetted tub, oversized walk-in shower and walk-in his her closets with built-ins. Dining features custom built ins for extra pantry space. Don't miss this opportunity!
Location
State TX
County Dallas
Direction Come join us at our open house this Saturday, September 17th, from 2-4pm! From Hwy 67 exit Danieldale and go west. Turn right on Green Tree Ln. Turn right on Rock Canyon. The house is on the left.
Rooms
Dining Room 1
Interior
Interior Features Built-in Features, Cable TV Available, Granite Counters, High Speed Internet Available, Pantry
Heating Central, Fireplace(s), Natural Gas
Cooling Ceiling Fan(s), Central Air, Electric
Flooring Carpet, Ceramic Tile
Fireplaces Number 1
Fireplaces Type Family Room, Gas
Equipment Air Purifier, Irrigation Equipment
Appliance Dishwasher, Disposal, Electric Cooktop, Gas Oven, Gas Water Heater, Microwave, Plumbed For Gas in Kitchen, Water Purifier
Heat Source Central, Fireplace(s), Natural Gas
Laundry Electric Dryer Hookup, Utility Room, Full Size W/D Area, Washer Hookup
Exterior
Exterior Feature Rain Gutters, Storage
Garage Spaces 2.0
Fence Back Yard, Wood
Pool Fenced, Heated, In Ground, Pool/Spa Combo, Salt Water
Utilities Available Alley, Cable Available, City Sewer, City Water, Curbs, Individual Gas Meter, Individual Water Meter
Roof Type Composition
Garage Yes
Private Pool 1
Building
Lot Description Few Trees, Sprinkler System
Story One
Foundation Slab
Structure Type Brick
Schools
School District Duncanville Isd
Others
Ownership See tax
Acceptable Financing Cash, Conventional, FHA, VA Loan
Listing Terms Cash, Conventional, FHA, VA Loan
Financing FHA
Special Listing Condition Survey Available
Read Less
Want to know what your home might be worth? Contact us for a FREE valuation!

Our team is ready to help you sell your home for the highest possible price ASAP

©2024 North Texas Real Estate Information Systems.
Bought with Ginger Coleman • eXp Realty LLC






