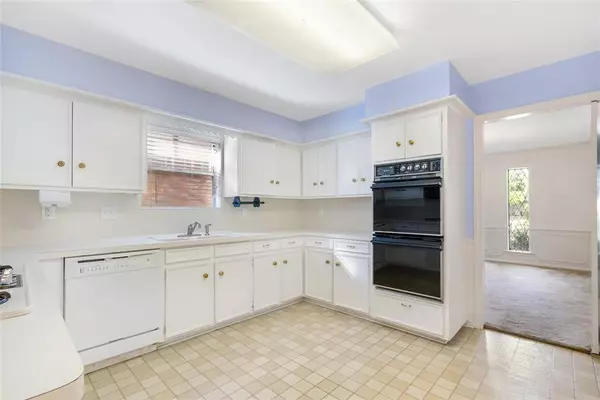$539,000
For more information regarding the value of a property, please contact us for a free consultation.
1063 Richelieu LN Houston, TX 77018
5 Beds
2.1 Baths
2,944 SqFt
Key Details
Property Type Single Family Home
Listing Status Sold
Purchase Type For Sale
Square Footage 2,944 sqft
Price per Sqft $197
Subdivision Shepherd Park Plaza Sec 04
MLS Listing ID 3200954
Sold Date 12/07/22
Style Traditional
Bedrooms 5
Full Baths 2
Half Baths 1
HOA Fees $29/ann
Year Built 1969
Annual Tax Amount $10,877
Tax Year 2021
Lot Size 8,750 Sqft
Acres 0.2009
Property Description
AMAZING opportunity in Shepherds Park Plaza! This EXPANSIVE home is nestled on a CUL-DE-SAC street and easily accessible to many POPULAR Houston destinations. Residents enjoy TRANQUIL and COZY streets, and HIGHLY RATED schools. This home has been LOVINGLY MAINTAINED by long time owners and is now ready for new owners who would like to put their PERSONAL TOUCHES on this character-rich home! As soon as you walk through the front door, you will notice a LARGE, OPEN foyer with sight lines to both formal and informal living areas. Enjoy a MASTERFULLY DESIGNED floor plan with two bedrooms on the first floor, a large den that opens into a SPACIOUS kitchen overflowing with NATURAL LIGHT. The second floor has 3 large bedrooms and a full bathroom. Enjoy a HUGE backyard and long driveway. Residents of Shepherds Park Plaza enjoy QUICK COMMUTES to the Houston Heights, Oak Forest and the Galleria. This home is also close to Memorial Park and the Eastern Glades. *Highest and Best due Monday at 9am*
Location
State TX
County Harris
Area Shepherd Park Plaza Area
Rooms
Bedroom Description 1 Bedroom Down - Not Primary BR,Primary Bed - 1st Floor,Walk-In Closet
Other Rooms Breakfast Room, Family Room, Formal Dining, Formal Living, Living Area - 1st Floor, Utility Room in House
Master Bathroom Half Bath, Primary Bath: Tub/Shower Combo, Secondary Bath(s): Tub/Shower Combo
Kitchen Kitchen open to Family Room, Pantry
Interior
Interior Features Formal Entry/Foyer, Wet Bar
Heating Central Gas
Cooling Central Electric
Flooring Carpet, Terrazo, Tile, Wood
Fireplaces Number 1
Fireplaces Type Gaslog Fireplace
Exterior
Exterior Feature Back Green Space, Back Yard Fenced, Covered Patio/Deck
Garage Detached Garage
Garage Spaces 2.0
Roof Type Composition
Private Pool No
Building
Lot Description Subdivision Lot
Story 2
Foundation Slab
Lot Size Range 0 Up To 1/4 Acre
Sewer Public Sewer
Water Public Water
Structure Type Brick,Wood
New Construction No
Schools
Elementary Schools Durham Elementary School
Middle Schools Black Middle School
High Schools Waltrip High School
School District 27 - Houston
Others
Senior Community No
Restrictions Deed Restrictions
Tax ID 101-072-000-0661
Tax Rate 2.3307
Disclosures Sellers Disclosure
Special Listing Condition Sellers Disclosure
Read Less
Want to know what your home might be worth? Contact us for a FREE valuation!

Our team is ready to help you sell your home for the highest possible price ASAP

Bought with Hartman & Associates






