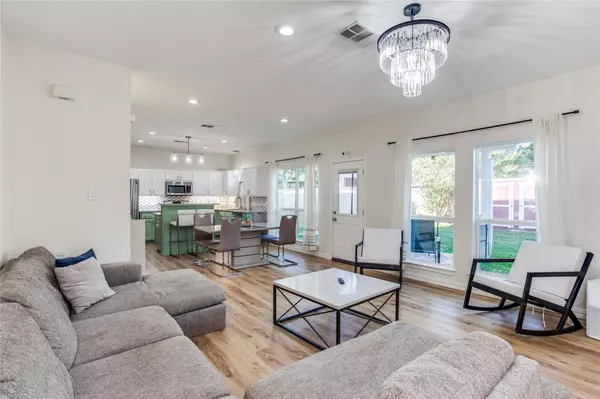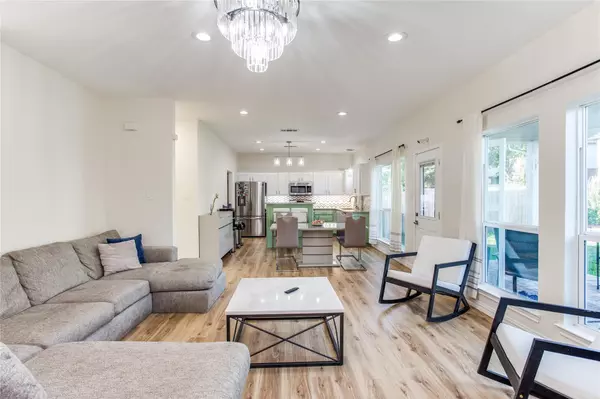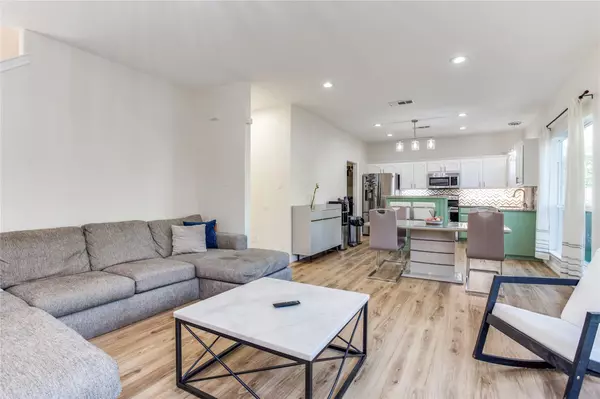$339,000
For more information regarding the value of a property, please contact us for a free consultation.
5921 Ash Flat Drive Fort Worth, TX 76131
4 Beds
3 Baths
2,118 SqFt
Key Details
Property Type Single Family Home
Sub Type Single Family Residence
Listing Status Sold
Purchase Type For Sale
Square Footage 2,118 sqft
Price per Sqft $160
Subdivision Crossing At Fossil Creek The
MLS Listing ID 20175131
Sold Date 12/06/22
Style Traditional
Bedrooms 4
Full Baths 2
Half Baths 1
HOA Fees $39/ann
HOA Y/N Mandatory
Year Built 2001
Annual Tax Amount $6,766
Lot Size 5,488 Sqft
Acres 0.126
Property Description
FORT WORTH BEAUTY! YOU GET THE PRIZE! Owners are immaculate and seller has natural design skills! You have got to see this one-pictures do it no justice. Totally upgraded - four bedrooms, three bathrooms and a flex room - currently being used as an office. Designer lighting and paint colors throughout this home. The upgrades are too many to mention here. Additional features include gorgeous kitchen with granite countertops and elegant cabinets, gas fireplace for cozy winter weather. The spacious open floor plan and huge windows makes the home feel warm, inviting and cheerful. The bedrooms and the bathrooms are large with huge walk-in closets - new fixtures throughout this home with Corian countertops in bathrooms! Nice size backyard - perfect for entertaining friends and family or kids play area. Check out the roof covered patio with brick flooring! There is also a community pool and soccer field close by. The shed in the backyard stays! BACK ON THE MARKET 11152022.
Location
State TX
County Tarrant
Community Community Pool
Direction Highly desirable location-5 min away from groceries and 2 min away from restaurants and fast food. One of the largest shopping centers in North Fort Worth - Alliance Town Center is 10 min away. Hwy 35w is about 3 min. Downtown Fort Worth is 15 min away, Dallas is 35 min. DON'T MISS THIS ONE!
Rooms
Dining Room 2
Interior
Interior Features Eat-in Kitchen, Granite Counters, Kitchen Island, Open Floorplan
Heating Central
Cooling Central Air, Electric
Flooring Luxury Vinyl Plank
Fireplaces Number 1
Fireplaces Type Gas Logs, Living Room, Master Bedroom
Appliance Dishwasher, Electric Range, Microwave
Heat Source Central
Laundry Electric Dryer Hookup, Utility Room
Exterior
Garage Spaces 2.0
Fence Back Yard, Wood
Community Features Community Pool
Utilities Available City Sewer, City Water
Roof Type Shingle
Garage Yes
Building
Story Two
Foundation Slab
Structure Type Brick
Schools
Elementary Schools Chisholm Ridge
School District Eagle Mt-Saginaw Isd
Others
Restrictions None
Ownership Owner Of Record
Acceptable Financing Cash, Conventional, FHA, VA Loan
Listing Terms Cash, Conventional, FHA, VA Loan
Financing Conventional
Read Less
Want to know what your home might be worth? Contact us for a FREE valuation!

Our team is ready to help you sell your home for the highest possible price ASAP

©2024 North Texas Real Estate Information Systems.
Bought with Lawrence Steffy • Texas Lone Star, REALTORS






