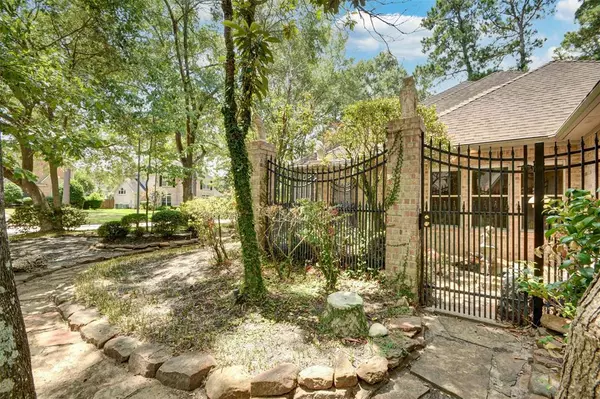$465,000
For more information regarding the value of a property, please contact us for a free consultation.
1823 Mountain Aspen LN Houston, TX 77345
4 Beds
3.1 Baths
3,143 SqFt
Key Details
Property Type Single Family Home
Listing Status Sold
Purchase Type For Sale
Square Footage 3,143 sqft
Price per Sqft $143
Subdivision Kings Point Village
MLS Listing ID 56922955
Sold Date 12/09/22
Style Traditional
Bedrooms 4
Full Baths 3
Half Baths 1
HOA Fees $57/ann
HOA Y/N 1
Year Built 1990
Annual Tax Amount $9,880
Tax Year 2021
Lot Size 0.324 Acres
Acres 0.3242
Property Description
Come check out this stunning 1-story w/ pool/spa, on a corner lot in the highly sought-after Kings Point Village. This home has everything you are looking for! The huge primary bedroom offers an updated bathroom with double sinks, 2 walk-in closets, and double screened French doors giving you access to the backyard. The large kitchen boasts granite countertops, island with cooktop, breakfast bar, 2 built-in wine fridges, and opens to the formal dining area. The formal living room with a gas log fireplace, looks out to the sunroom, which has cedar walls and skylights providing natural light to the area. The skylights also close automatically when it rains. Two French doors give you access from the sunroom to the pool area. Hardwood/tile flooring throughout. Backyard with covered patio. This lovely home is perfect for entertaining or relaxing! Walking distance to the park & greenbelt trails. Zoned to award-winning schools. View it today!
Location
State TX
County Harris
Community Kingwood
Area Kingwood East
Rooms
Bedroom Description En-Suite Bath,Walk-In Closet
Other Rooms Breakfast Room, Den, Formal Living, Utility Room in House
Master Bathroom Primary Bath: Double Sinks, Vanity Area
Kitchen Kitchen open to Family Room
Interior
Interior Features Drapes/Curtains/Window Cover, Dryer Included, Fire/Smoke Alarm, High Ceiling, Prewired for Alarm System, Refrigerator Included, Washer Included
Heating Central Electric
Cooling Central Electric
Flooring Tile, Wood
Fireplaces Number 2
Fireplaces Type Gaslog Fireplace, Mock Fireplace
Exterior
Exterior Feature Covered Patio/Deck, Patio/Deck, Spa/Hot Tub, Sprinkler System
Garage Attached Garage
Garage Spaces 2.0
Pool Heated, In Ground
Roof Type Composition
Private Pool Yes
Building
Lot Description Corner
Story 1
Foundation Slab
Sewer Public Sewer
Water Public Water
Structure Type Brick
New Construction No
Schools
Elementary Schools Willow Creek Elementary School (Humble)
Middle Schools Riverwood Middle School
High Schools Kingwood High School
School District 29 - Humble
Others
Senior Community No
Restrictions Deed Restrictions
Tax ID 116-912-005-0012
Acceptable Financing Cash Sale, Conventional, FHA, VA
Tax Rate 2.5839
Disclosures Sellers Disclosure
Listing Terms Cash Sale, Conventional, FHA, VA
Financing Cash Sale,Conventional,FHA,VA
Special Listing Condition Sellers Disclosure
Read Less
Want to know what your home might be worth? Contact us for a FREE valuation!

Our team is ready to help you sell your home for the highest possible price ASAP

Bought with Compass RE Texas, LLC - The Heights






