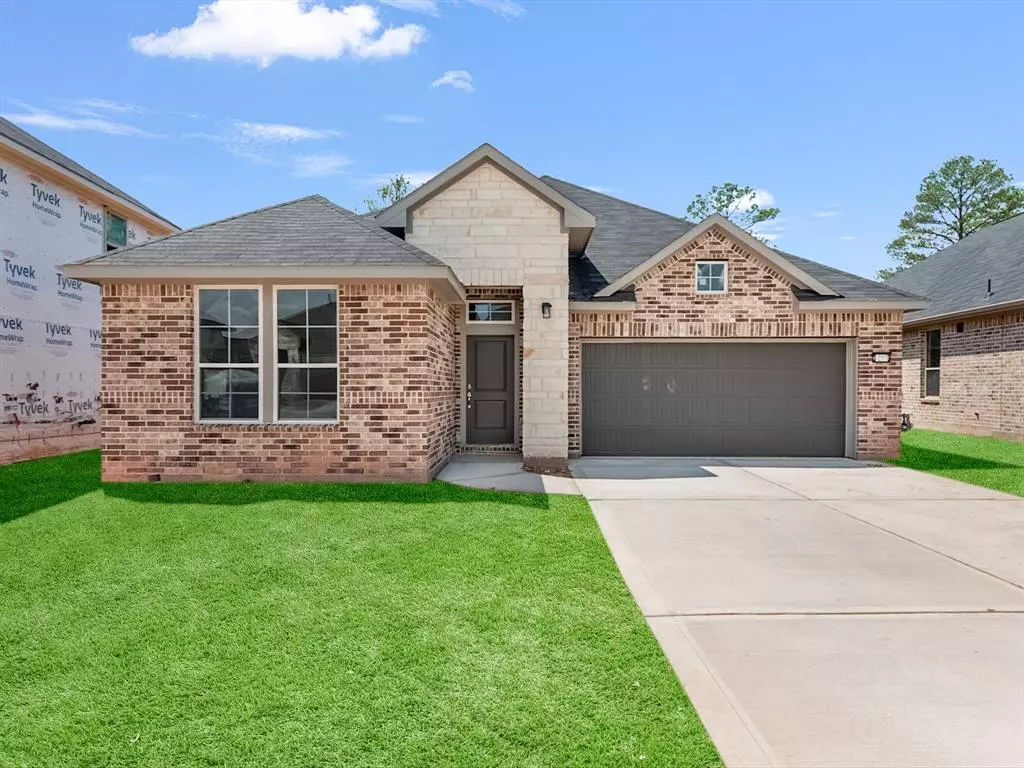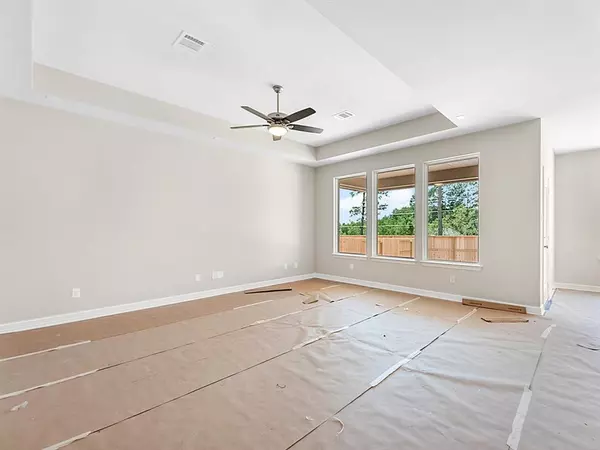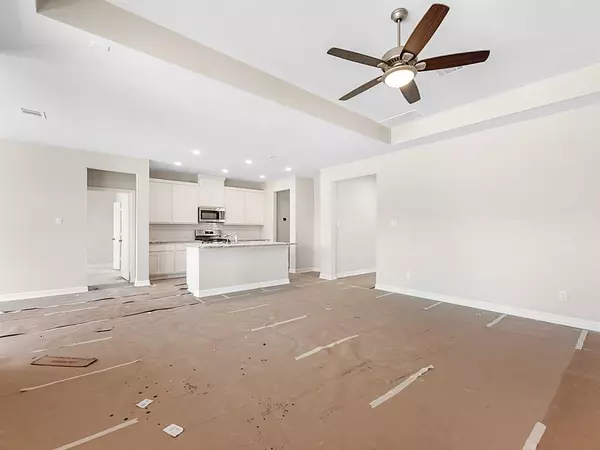$359,000
For more information regarding the value of a property, please contact us for a free consultation.
2857 Terrace Grove DR Conroe, TX 77304
3 Beds
2 Baths
1,912 SqFt
Key Details
Property Type Single Family Home
Listing Status Sold
Purchase Type For Sale
Square Footage 1,912 sqft
Price per Sqft $181
Subdivision Westridge Cove
MLS Listing ID 4847350
Sold Date 11/23/22
Style Traditional
Bedrooms 3
Full Baths 2
HOA Fees $62/ann
HOA Y/N 1
Year Built 2022
Lot Size 7,195 Sqft
Property Description
The Somerville floorplan - Charming one-story brick and stone home. Be welcome into the grand foyer, where you
will find a flex area that could be used as a home office or playroom, but the possibilities
are endless. Make your way into the open concept floorplan with the kitchen overlooking
both the great room and dining area. Ideal for entertaining, the kitchen boasts a large
central island, a tile backsplash, white kitchen cabinets, granite countertops, and stainless
steel finishes. Retreat to the primary suite where you will find raised ceilings, a luxury
bath, dual sink vanity, and a large walk-in closet. Luxury vinyl runs throughout main areas
of the home. Head outside to the spacious outdoor patio, with full masonry elevations.
Check all your boxes with this floorplan!
Location
State TX
County Montgomery
Area Lake Conroe Area
Rooms
Bedroom Description All Bedrooms Down,Primary Bed - 1st Floor
Other Rooms Home Office/Study
Kitchen Breakfast Bar, Kitchen open to Family Room
Interior
Interior Features Fire/Smoke Alarm
Heating Heat Pump
Cooling Central Electric
Flooring Concrete, Vinyl
Exterior
Exterior Feature Back Yard, Back Yard Fenced, Covered Patio/Deck
Garage Attached Garage
Garage Spaces 2.0
Roof Type Composition
Street Surface Concrete,Curbs
Private Pool No
Building
Lot Description Subdivision Lot
Story 1
Foundation Slab
Builder Name Tri Pointe Homes
Water Water District
Structure Type Brick,Cement Board
New Construction Yes
Schools
Elementary Schools Gordon Reed Elementary School
Middle Schools Peet Junior High School
High Schools Conroe High School
School District 11 - Conroe
Others
Senior Community No
Restrictions Deed Restrictions
Tax ID 9554-00-01000
Energy Description Ceiling Fans,Digital Program Thermostat,Energy Star Appliances,High-Efficiency HVAC,HVAC>13 SEER
Acceptable Financing Cash Sale, Conventional, FHA, VA
Tax Rate 3.14
Disclosures No Disclosures
Listing Terms Cash Sale, Conventional, FHA, VA
Financing Cash Sale,Conventional,FHA,VA
Special Listing Condition No Disclosures
Read Less
Want to know what your home might be worth? Contact us for a FREE valuation!

Our team is ready to help you sell your home for the highest possible price ASAP

Bought with Coldwell Banker Realty - The Woodlands






