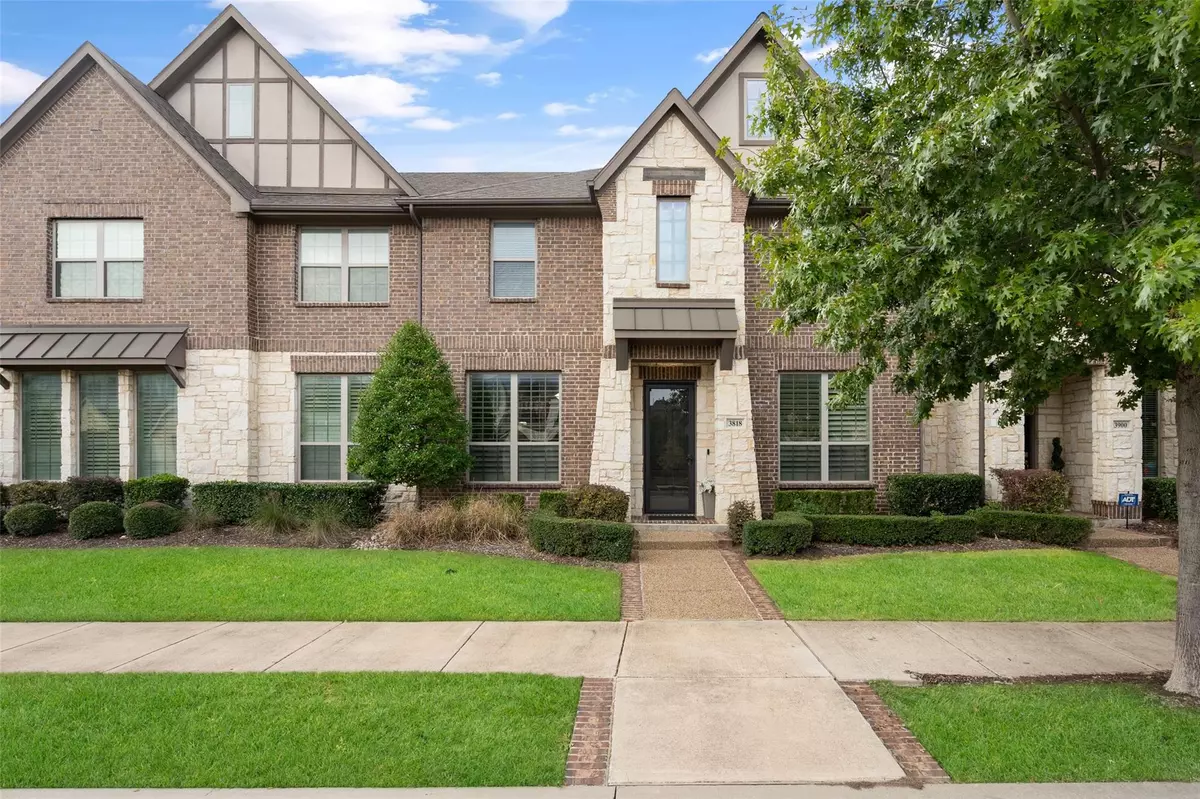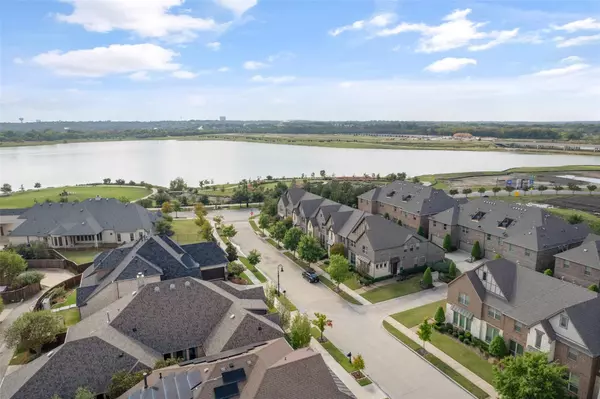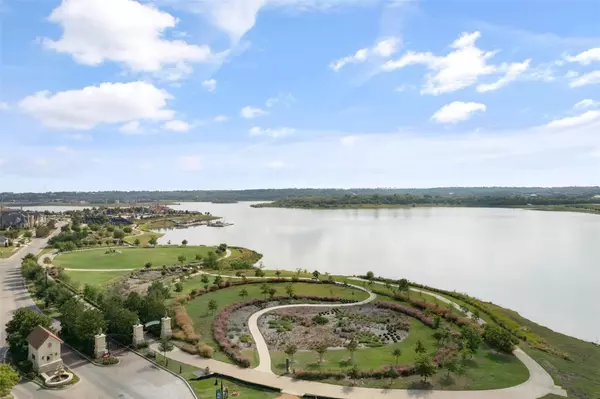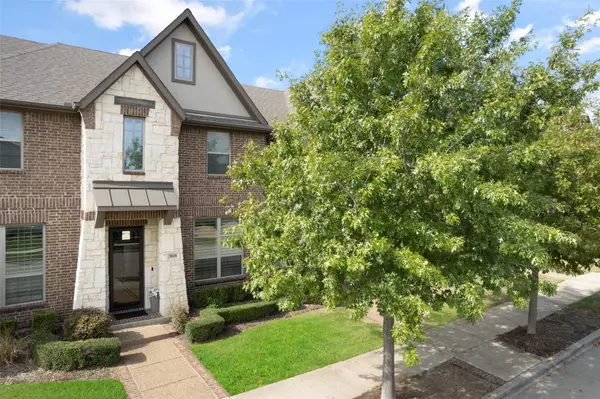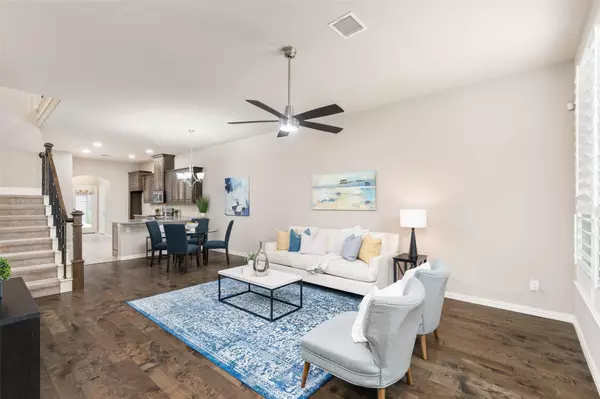$440,000
For more information regarding the value of a property, please contact us for a free consultation.
3818 Canton Jade Way Arlington, TX 76005
3 Beds
3 Baths
2,040 SqFt
Key Details
Property Type Townhouse
Sub Type Townhouse
Listing Status Sold
Purchase Type For Sale
Square Footage 2,040 sqft
Price per Sqft $215
Subdivision Viridian Village 1A2
MLS Listing ID 20200028
Sold Date 12/13/22
Style Contemporary/Modern,Traditional
Bedrooms 3
Full Baths 2
Half Baths 1
HOA Fees $249/qua
HOA Y/N Mandatory
Year Built 2014
Annual Tax Amount $8,754
Lot Size 2,613 Sqft
Acres 0.06
Property Description
This home is all about Lifestyle & located only steps from the Lake. Enter into the Living room with Plantation shutters & hardwood floors. This open concept flows straight into the Dining & Gourmet Kitchen. The kitchen has Granite countertops, 5 burner Gas Range, & Stainless steel appliances. The Gracious Master Suit is located on the 1st floor & has double vanities with a Massive closet. Upstairs has 2 Spacious bedrooms, bathroom, Large 2nd Living area, & more storage. There are many details like wrought Iron Spindles, Insulated Garage door, & built in desk. This is a Master planned community with a non motorized lake so it has Sailing, Canoeing, Kayaking, Meandering Trails, 5 pools, the Beach, Parks, Playgrounds, Sand Volleyball, Tennis Courts, & Putting Green. There is wooded & open conservation space for bird watching, cycling & more. The community holds festivals & events and its located only a short distance to the entertainment district with shopping & dining. Schedule Today!
Location
State TX
County Tarrant
Community Club House, Community Pool, Community Sprinkler, Fishing, Greenbelt, Jogging Path/Bike Path, Lake, Park, Playground, Pool, Sidewalks, Tennis Court(S)
Direction From N Collins St > Turn at the Lake onto Viridian Park Ln > Go threw the gate and take your first left > Your new home will be on your left!
Rooms
Dining Room 1
Interior
Interior Features Cable TV Available, Double Vanity, Open Floorplan, Pantry, Walk-In Closet(s)
Heating Central, Natural Gas
Cooling Ceiling Fan(s), Central Air, Electric
Flooring Carpet, Tile, Wood
Appliance Dishwasher, Disposal, Gas Range, Microwave, Vented Exhaust Fan
Heat Source Central, Natural Gas
Exterior
Exterior Feature Rain Gutters
Garage Spaces 2.0
Fence None
Community Features Club House, Community Pool, Community Sprinkler, Fishing, Greenbelt, Jogging Path/Bike Path, Lake, Park, Playground, Pool, Sidewalks, Tennis Court(s)
Utilities Available City Sewer, City Water, Community Mailbox, Natural Gas Available, Sidewalk
Roof Type Composition
Garage Yes
Building
Lot Description Few Trees, Interior Lot, Landscaped, Sprinkler System, Subdivision, Water/Lake View
Story Two
Foundation Slab
Structure Type Brick,Rock/Stone
Schools
Elementary Schools Viridian
School District Hurst-Euless-Bedford Isd
Others
Ownership See Agent
Acceptable Financing 1031 Exchange, Cash, Conventional, FHA, VA Loan
Listing Terms 1031 Exchange, Cash, Conventional, FHA, VA Loan
Financing FHA
Special Listing Condition Survey Available
Read Less
Want to know what your home might be worth? Contact us for a FREE valuation!

Our team is ready to help you sell your home for the highest possible price ASAP

©2024 North Texas Real Estate Information Systems.
Bought with Carmen Robinson • HomeSource Realty


