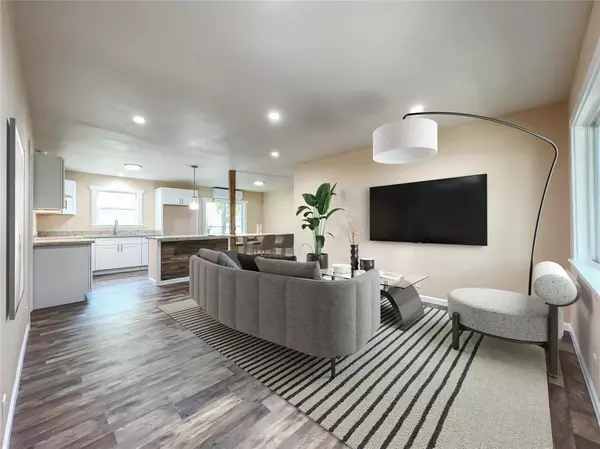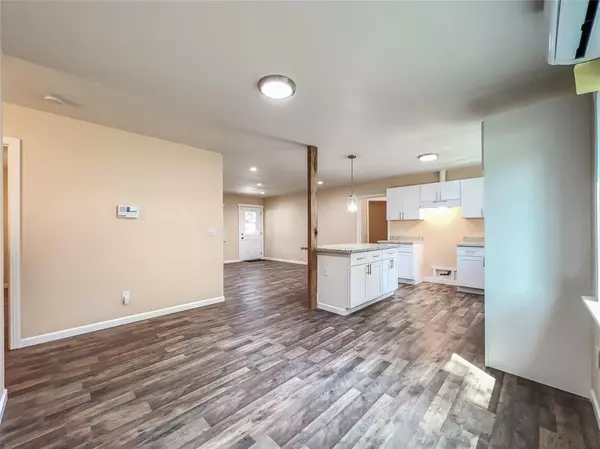$229,999
For more information regarding the value of a property, please contact us for a free consultation.
10502 Bucknell RD Houston, TX 77016
4 Beds
2 Baths
1,372 SqFt
Key Details
Property Type Single Family Home
Listing Status Sold
Purchase Type For Sale
Square Footage 1,372 sqft
Price per Sqft $167
Subdivision Fontaine Place Sec 03
MLS Listing ID 92191378
Sold Date 12/21/22
Style Traditional
Bedrooms 4
Full Baths 2
Year Built 1952
Annual Tax Amount $2,020
Tax Year 2021
Lot Size 8,976 Sqft
Acres 0.2061
Property Description
Newly remodeled home on an huge corner lot! Everything is brand new! This home is conveniently located just minutes from Downtown Houston. The kitchen is outfitted with sparkling quartz countertops, and loaded with soft close cabinets and drawers including a huge island which makes this kitchen perfect for entertaining as well as those holiday gatherings. It has an island perfect for your morning cup of coffee. This amazing home shows how beautiful an open concept living really is! You can see your family from your new kitchen sharing quality time in your huge backyard. This house is loaded with goodies and features a versatile flex space that will lend itself to whatever your needs are office, study, exercise room, media room, you name it! You will feel proud at how happy your family once your own this gorgeous home. Schedule your showing today!
Location
State TX
County Harris
Area Northside
Rooms
Bedroom Description All Bedrooms Down,Walk-In Closet
Other Rooms 1 Living Area, Family Room, Kitchen/Dining Combo
Master Bathroom Primary Bath: Soaking Tub, Secondary Bath(s): Separate Shower
Kitchen Island w/o Cooktop, Soft Closing Cabinets, Under Cabinet Lighting
Interior
Heating Central Electric
Cooling Central Electric
Flooring Laminate, Vinyl, Wood
Exterior
Exterior Feature Back Yard, Fully Fenced
Garage Detached Garage
Garage Spaces 2.0
Garage Description Additional Parking, Driveway Gate
Roof Type Composition
Accessibility Driveway Gate
Private Pool No
Building
Lot Description Subdivision Lot
Story 1
Foundation Slab
Lot Size Range 0 Up To 1/4 Acre
Sewer Public Sewer
Water Public Water
Structure Type Brick,Vinyl,Wood
New Construction No
Schools
Elementary Schools Shadydale Elementary
Middle Schools Forest Brook Middle School
High Schools North Forest High School
School District 27 - Houston
Others
Senior Community No
Restrictions No Restrictions
Tax ID 077-050-019-0431
Energy Description High-Efficiency HVAC,HVAC>13 SEER
Acceptable Financing Cash Sale, Conventional, FHA, Investor
Tax Rate 2.3307
Disclosures Sellers Disclosure
Listing Terms Cash Sale, Conventional, FHA, Investor
Financing Cash Sale,Conventional,FHA,Investor
Special Listing Condition Sellers Disclosure
Read Less
Want to know what your home might be worth? Contact us for a FREE valuation!

Our team is ready to help you sell your home for the highest possible price ASAP

Bought with Neptune Properties






