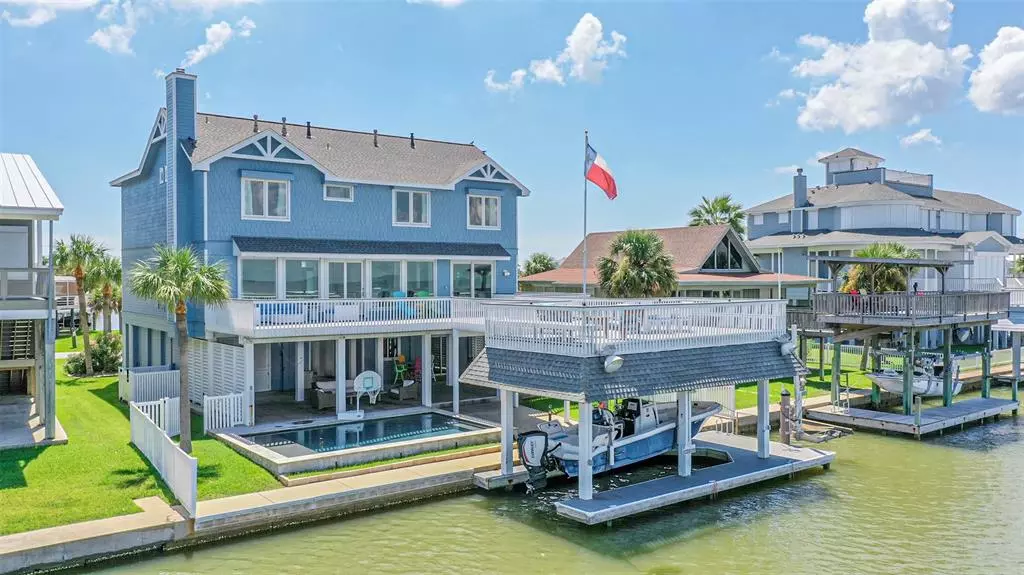$4,000,000
For more information regarding the value of a property, please contact us for a free consultation.
13818 Musket LN Galveston, TX 77554
5 Beds
5.1 Baths
4,032 SqFt
Key Details
Property Type Single Family Home
Listing Status Sold
Purchase Type For Sale
Square Footage 4,032 sqft
Price per Sqft $954
Subdivision Pirates Cove
MLS Listing ID 3866589
Sold Date 12/22/22
Style Other Style
Bedrooms 5
Full Baths 5
Half Baths 1
HOA Fees $6/ann
HOA Y/N 1
Year Built 1991
Lot Size 6,435 Sqft
Acres 0.1477
Property Description
Completely remodeled in 2014 by Doug LeBoeuf, this true Bayfront Pirates Cove dream home with a refreshing pool showcases breath-taking Bay views & chic modern finishes. Located on the North-most point of Pirates Cove means you will witness PANORAMIC Bay views and enjoy direct water access. There are only a handful of homes in this location. This professionally decorated magazine-ready home boasts: 2 Master bedrooms, one on each floor. Each bedroom with its own private bath. Large bunkroom with living area, upstairs wet bar provides your guests with beverages & snacks as they retreat to their private en-suite. Chef's island kitchen to include beautiful light granite counter tops, desirable farm sink, & stainless appliances. Luxurious Calacatta Marble vanity surfaces, designer fixtures, & hardware. Andersen impact resistant windows/sliding doors & exterior shutters all around. Trex decking & handrails for lasting durability. Boathouse/lift plus a jet ski lift. Furnishings convey.
Location
State TX
County Galveston
Area West End
Rooms
Bedroom Description Built-In Bunk Beds,En-Suite Bath,Primary Bed - 1st Floor,Walk-In Closet
Other Rooms Breakfast Room, Utility Room in House
Master Bathroom Half Bath, Primary Bath: Double Sinks, Primary Bath: Shower Only, Secondary Bath(s): Double Sinks, Two Primary Baths
Den/Bedroom Plus 5
Kitchen Breakfast Bar, Island w/ Cooktop
Interior
Interior Features Drapes/Curtains/Window Cover, Dryer Included, Formal Entry/Foyer, High Ceiling, Refrigerator Included, Washer Included, Wet Bar, Wired for Sound
Heating Central Gas
Cooling Central Electric
Flooring Tile, Wood
Fireplaces Number 1
Fireplaces Type Gaslog Fireplace
Exterior
Exterior Feature Back Yard Fenced, Balcony, Covered Patio/Deck, Outdoor Kitchen, Partially Fenced, Patio/Deck, Satellite Dish, Sprinkler System, Storm Shutters, Subdivision Tennis Court
Garage Attached Garage
Garage Spaces 1.0
Garage Description Double-Wide Driveway
Pool In Ground
Waterfront Description Bay Front,Bay View,Boat House,Boat Lift,Boat Slip,Bulkhead,Canal View,Concrete Bulkhead
Roof Type Composition
Street Surface Concrete
Private Pool Yes
Building
Lot Description In Golf Course Community, Subdivision Lot, Water View, Waterfront
Faces South
Story 2
Foundation Pier & Beam
Lot Size Range 0 Up To 1/4 Acre
Sewer Public Sewer
Water Public Water
Structure Type Cement Board
New Construction No
Schools
Elementary Schools Gisd Open Enroll
Middle Schools Gisd Open Enroll
High Schools Ball High School
School District 22 - Galveston
Others
Senior Community No
Restrictions Deed Restrictions
Tax ID 5866-0002-0092-000
Ownership Full Ownership
Energy Description Ceiling Fans,Insulated/Low-E windows,North/South Exposure,Storm Windows
Acceptable Financing Cash Sale, Conventional
Disclosures Sellers Disclosure
Listing Terms Cash Sale, Conventional
Financing Cash Sale,Conventional
Special Listing Condition Sellers Disclosure
Read Less
Want to know what your home might be worth? Contact us for a FREE valuation!

Our team is ready to help you sell your home for the highest possible price ASAP

Bought with eXp Realty LLC






