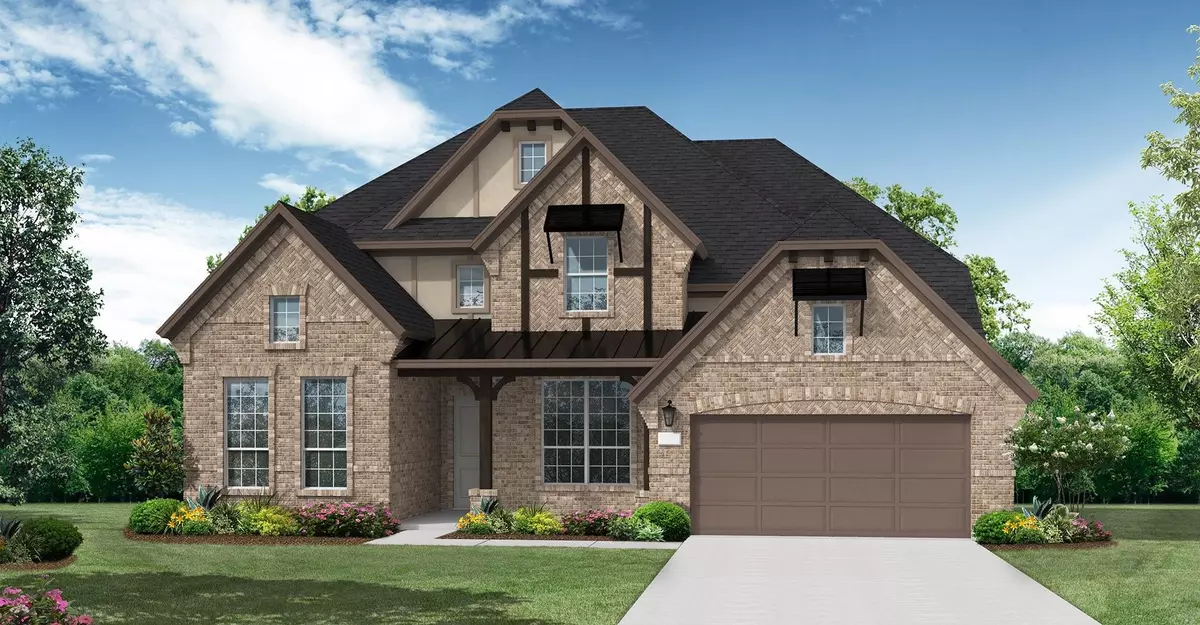$1,420,664
For more information regarding the value of a property, please contact us for a free consultation.
6907 Albany Park Frisco, TX 75034
5 Beds
5 Baths
4,287 SqFt
Key Details
Property Type Single Family Home
Sub Type Single Family Residence
Listing Status Sold
Purchase Type For Sale
Square Footage 4,287 sqft
Price per Sqft $331
Subdivision Edgestone At Legacy
MLS Listing ID 20051740
Sold Date 12/21/22
Style Mid-Century Modern
Bedrooms 5
Full Baths 4
Half Baths 1
HOA Fees $109/ann
HOA Y/N Mandatory
Year Built 2022
Lot Size 8,712 Sqft
Acres 0.2
Lot Dimensions 8775
Property Description
MLS# 20051740 - Built by Coventry Homes - CONST. COMPLETED Dec 20 ~ This luxurious 5-bedroom home features our model home floorplan. Approaching the home, you’ll instantly notice the curb appeal created by the front porch elevation and tandem 3-car garage. The impressive two-story entry leads to a study and a secondary bedroom with an ensuite bathroom. Designer hardwood flooring runs throughout the main living areas of the home. No detail is overlooked in the gourmet kitchen, which includes double-stacked upper cabinets, a chimney-style vent hood, a large kitchen island wrapped in cabinets, pot and pan drawers and Kitchen Aid appliances. Entertaining is a breeze on the Texas-sized covered patio, the game room or media room (pre-wired for surround sound). The luxurious primary suite includes dual vanities and a soaking tub in the bathroom and an incredible walk-in closet. Come see this home today
Location
State TX
County Denton
Community Community Pool, Community Sprinkler, Fitness Center, Jogging Path/Bike Path, Playground, Sidewalks
Direction From Dallas North Tollway ;Go West on Stonebrook Parkway past Legacy Drive ; The entrance to the community will be on the Left.
Rooms
Dining Room 2
Interior
Interior Features Decorative Lighting, Double Vanity, Granite Counters, Kitchen Island, Open Floorplan, Pantry, Smart Home System, Sound System Wiring, Vaulted Ceiling(s), Walk-In Closet(s), Wired for Data
Heating Electric, ENERGY STAR Qualified Equipment, Fireplace(s)
Cooling Ceiling Fan(s), Central Air, Electric, ENERGY STAR Qualified Equipment, Zoned
Flooring Carpet, Ceramic Tile, Luxury Vinyl Plank, Wood
Fireplaces Number 1
Fireplaces Type Living Room
Appliance Commercial Grade Range, Commercial Grade Vent, Dishwasher, Disposal, Electric Oven, Gas Cooktop, Microwave, Convection Oven, Double Oven, Tankless Water Heater, Vented Exhaust Fan
Heat Source Electric, ENERGY STAR Qualified Equipment, Fireplace(s)
Laundry Electric Dryer Hookup, Full Size W/D Area, Washer Hookup
Exterior
Exterior Feature Covered Patio/Porch, Rain Gutters, Lighting, Outdoor Grill, Outdoor Kitchen, Private Entrance, Private Yard
Garage Spaces 3.0
Fence Back Yard, Fenced, Full
Community Features Community Pool, Community Sprinkler, Fitness Center, Jogging Path/Bike Path, Playground, Sidewalks
Utilities Available City Sewer, City Water
Roof Type Composition
Garage Yes
Building
Lot Description Interior Lot, Landscaped, Lrg. Backyard Grass, Subdivision
Story Two
Foundation Slab
Structure Type Brick,Cedar,Stucco
Schools
School District Frisco Isd
Others
Ownership Coventry Homes
Financing Conventional
Read Less
Want to know what your home might be worth? Contact us for a FREE valuation!

Our team is ready to help you sell your home for the highest possible price ASAP

©2024 North Texas Real Estate Information Systems.
Bought with Ram Konara • REKonnection, LLC






