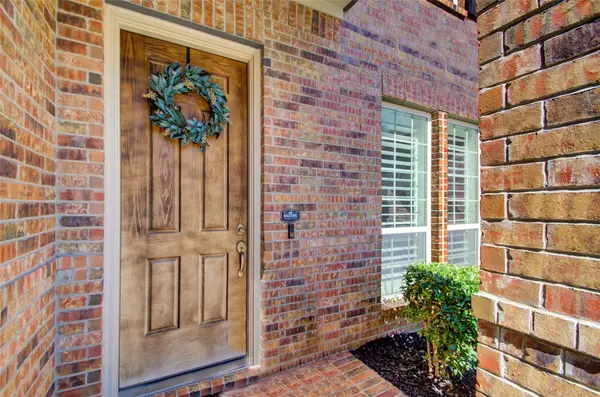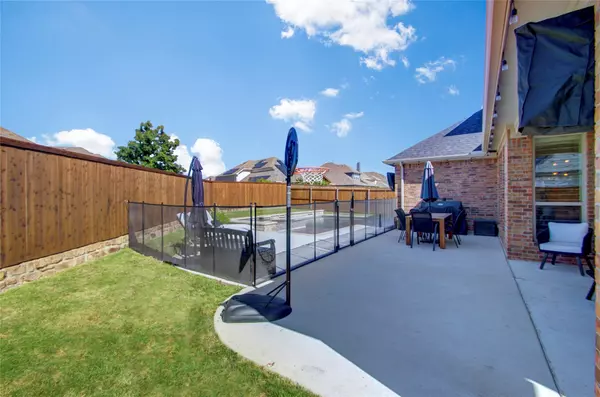$599,900
For more information regarding the value of a property, please contact us for a free consultation.
413 Lomax Lane Fort Worth, TX 76131
4 Beds
3 Baths
3,176 SqFt
Key Details
Property Type Single Family Home
Sub Type Single Family Residence
Listing Status Sold
Purchase Type For Sale
Square Footage 3,176 sqft
Price per Sqft $188
Subdivision Richmond Add
MLS Listing ID 20191645
Sold Date 12/16/22
Style Traditional
Bedrooms 4
Full Baths 3
HOA Fees $62/ann
HOA Y/N Mandatory
Year Built 2017
Annual Tax Amount $10,496
Lot Size 7,405 Sqft
Acres 0.17
Property Description
Stunning home in highly sought after Berkshire community! Beautiful landscaping adds to drive up appeal, and attention to detail carries into the home where you are greeted by the warmth of hand scraped wood floors that run throughout the first floor! Chef's dream kitchen with white granite counters, center island, gas cooktop, stainless appliances! Kitchen opens to large living room with soaring ceilings, floor to ceiling windows allow natural light to pour in, and all windows throughout have plantation shutters! Located on the first floor is the primary bedroom with a spacious walk in closet; en-suite bathroom is equipped with separate vanities, a garden tub and separate seemless shower! Included in the downstairs floor plan is 1 additional bedroom. Media room and game room up and huge backyard w oversized patio that opens to a heated pool! Pride of ownership shows throughout every single room!
Location
State TX
County Tarrant
Community Community Pool, Curbs, Greenbelt, Jogging Path/Bike Path, Park, Playground, Pool, Sidewalks
Direction Please use GPS
Rooms
Dining Room 1
Interior
Interior Features Built-in Features, Cable TV Available, Cathedral Ceiling(s), Decorative Lighting, Double Vanity, Eat-in Kitchen, Flat Screen Wiring, Granite Counters, High Speed Internet Available, Kitchen Island, Pantry, Sound System Wiring, Vaulted Ceiling(s), Wainscoting, Walk-In Closet(s)
Heating Central, ENERGY STAR Qualified Equipment, ENERGY STAR/ACCA RSI Qualified Installation, Fireplace(s), Natural Gas
Cooling Ceiling Fan(s), Central Air, Electric, ENERGY STAR Qualified Equipment, Humidity Control, Multi Units
Flooring Carpet, Luxury Vinyl Plank, Tile
Fireplaces Number 1
Fireplaces Type Gas Logs, Living Room
Equipment Irrigation Equipment
Appliance Dishwasher, Disposal, Gas Cooktop, Gas Oven, Gas Range, Gas Water Heater, Microwave, Plumbed For Gas in Kitchen, Vented Exhaust Fan
Heat Source Central, ENERGY STAR Qualified Equipment, ENERGY STAR/ACCA RSI Qualified Installation, Fireplace(s), Natural Gas
Laundry Electric Dryer Hookup, Utility Room, Full Size W/D Area, Washer Hookup
Exterior
Exterior Feature Rain Gutters, Lighting
Garage Spaces 3.0
Fence Back Yard, Privacy, Wood
Pool Heated, In Ground
Community Features Community Pool, Curbs, Greenbelt, Jogging Path/Bike Path, Park, Playground, Pool, Sidewalks
Utilities Available All Weather Road, Cable Available, City Sewer, City Water, Curbs, Electricity Available, Electricity Connected, Individual Gas Meter, Individual Water Meter, Natural Gas Available, Phone Available, Sidewalk
Roof Type Shingle
Garage Yes
Private Pool 1
Building
Lot Description Interior Lot, Sprinkler System
Story Two
Foundation Slab
Structure Type Brick,Concrete,Wood
Schools
Elementary Schools Berkshire
School District Northwest Isd
Others
Ownership Of record
Acceptable Financing Cash, Conventional, FHA, VA Loan
Listing Terms Cash, Conventional, FHA, VA Loan
Financing Conventional
Read Less
Want to know what your home might be worth? Contact us for a FREE valuation!

Our team is ready to help you sell your home for the highest possible price ASAP

©2024 North Texas Real Estate Information Systems.
Bought with Julie Siegmund • Coldwell Banker Realty






