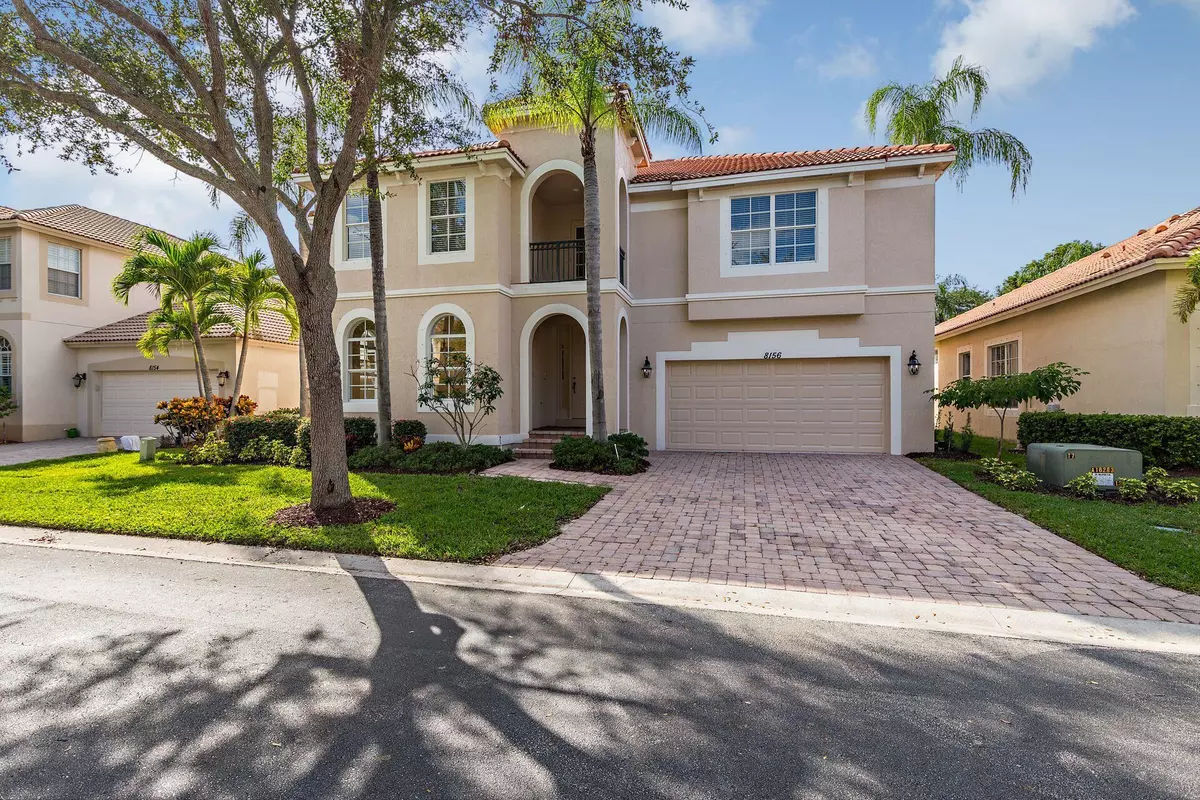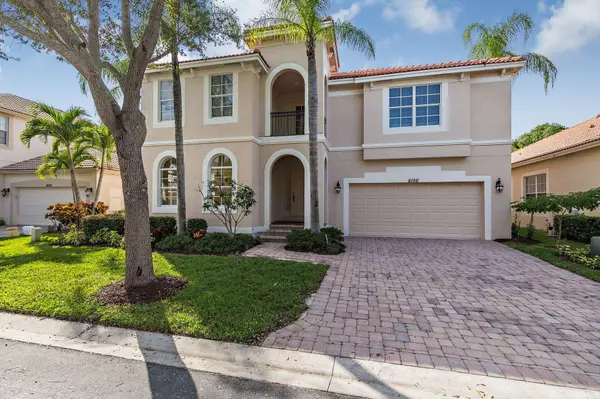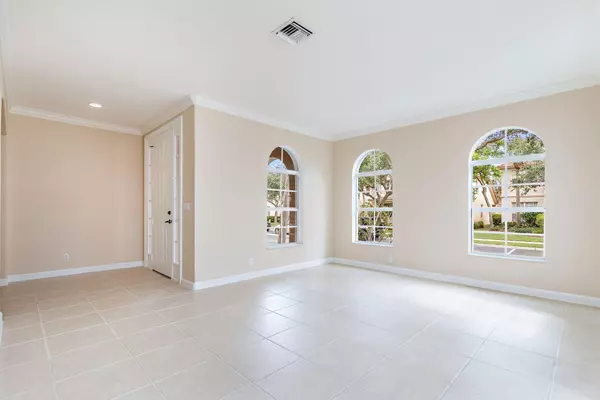Bought with United Realty Group Inc.
$710,000
$710,000
For more information regarding the value of a property, please contact us for a free consultation.
8156 Bautista WAY Palm Beach Gardens, FL 33418
4 Beds
4 Baths
3,668 SqFt
Key Details
Sold Price $710,000
Property Type Single Family Home
Sub Type Single Family Detached
Listing Status Sold
Purchase Type For Sale
Square Footage 3,668 sqft
Price per Sqft $193
Subdivision Gables At Northlake 1
MLS Listing ID RX-10757129
Sold Date 12/20/21
Style Mediterranean,Multi-Level
Bedrooms 4
Full Baths 4
Construction Status Resale
HOA Fees $273/mo
HOA Y/N Yes
Abv Grd Liv Area 26
Year Built 2005
Annual Tax Amount $7,989
Tax Year 2020
Lot Size 7,841 Sqft
Property Description
All Sizes Approx. Exceptionally Large 4+ Bedrooms And 4 Baths, Boasting Almost 3,700 Sq Ft Of Living Area Making This Home The Best Value In PBG! The Castile Model Offers The Largest Floor Plan In Montecito! Very Light And Bright Two Story Home Featuring Extensive Vaulted Ceilings, Tons Of Windows Allowing Natural Light To Pour In! Contemporary Kitchen With An Abundance Of Tall Cabinetry, Granite Countertops, Work Island, Large Walk In Pantry, Broom Closet, Snack Bar Plus A Sunny Breakfast Area!The Open Loft/Library/Gym Can Be Anything You Choose, Perfect Work From Home Space!PLEASE SEE MORE...
Location
State FL
County Palm Beach
Community Montecito
Area 5290
Zoning PCD(ci
Rooms
Other Rooms Attic, Cabana Bath, Den/Office, Family, Laundry-Inside, Storage
Master Bath Dual Sinks, Mstr Bdrm - Upstairs, Separate Shower, Separate Tub
Interior
Interior Features Ctdrl/Vault Ceilings, Foyer, Kitchen Island, Laundry Tub, Pantry, Pull Down Stairs, Roman Tub, Upstairs Living Area, Walk-in Closet
Heating Central, Electric
Cooling Ceiling Fan, Central, Electric
Flooring Carpet, Ceramic Tile
Furnishings Unfurnished
Exterior
Exterior Feature Auto Sprinkler, Covered Balcony, Covered Patio, Open Patio, Room for Pool
Garage Driveway, Garage - Attached
Garage Spaces 2.0
Community Features Deed Restrictions, Sold As-Is
Utilities Available Electric, Public Sewer, Public Water
Amenities Available Bike - Jog, Playground, Pool, Sidewalks, Tennis
Waterfront No
Waterfront Description None
Roof Type Concrete Tile
Present Use Deed Restrictions,Sold As-Is
Exposure Northeast
Private Pool No
Building
Lot Description < 1/4 Acre
Story 2.00
Foundation Block, CBS, Concrete
Construction Status Resale
Others
Pets Allowed Yes
HOA Fee Include 273.33
Senior Community No Hopa
Restrictions Buyer Approval,Tenant Approval
Security Features Gate - Unmanned,Security Sys-Owned
Acceptable Financing Cash, Conventional
Membership Fee Required No
Listing Terms Cash, Conventional
Financing Cash,Conventional
Read Less
Want to know what your home might be worth? Contact us for a FREE valuation!

Our team is ready to help you sell your home for the highest possible price ASAP






