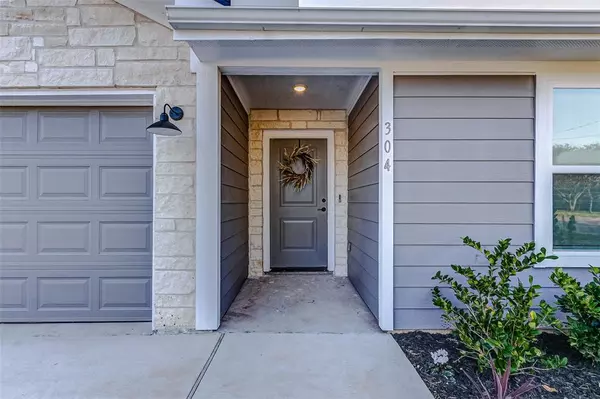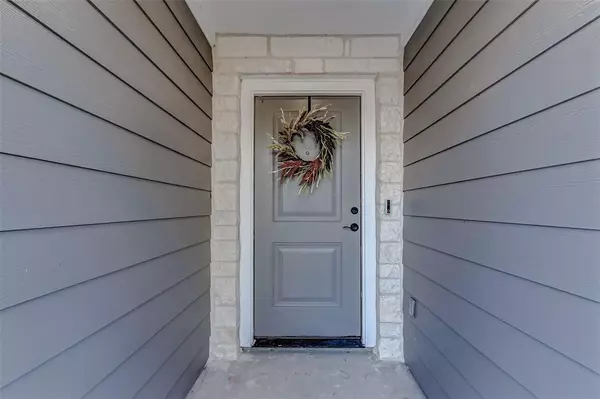$280,000
For more information regarding the value of a property, please contact us for a free consultation.
304 East ST East Bernard, TX 77435
3 Beds
2 Baths
1,424 SqFt
Key Details
Property Type Single Family Home
Listing Status Sold
Purchase Type For Sale
Square Footage 1,424 sqft
Price per Sqft $180
Subdivision East Street Vlilas Add
MLS Listing ID 68639648
Sold Date 06/28/22
Style Traditional
Bedrooms 3
Full Baths 2
HOA Fees $16/ann
Year Built 2021
Annual Tax Amount $673
Tax Year 2021
Lot Size 0.386 Acres
Acres 0.386
Property Description
Welcome to your own little piece of paradise in Wharton County - East, Bernard, TX! This property is HOA Free and does not have any restrictions, which means you can make this house, your HOME! The home sits on .38 acres with NO back neighbors. There are corner posts set on the property, a propane tank to run the home off gas rather than electric, and some really fabulous finishes. Make your appointment today!! This won't last!!
Location
State TX
County Wharton
Rooms
Bedroom Description All Bedrooms Down,En-Suite Bath,Split Plan,Walk-In Closet
Other Rooms 1 Living Area, Kitchen/Dining Combo, Living/Dining Combo, Utility Room in House
Master Bathroom Primary Bath: Tub/Shower Combo, Secondary Bath(s): Tub/Shower Combo
Kitchen Island w/o Cooktop, Kitchen open to Family Room, Pantry
Interior
Interior Features Alarm System - Leased, Fire/Smoke Alarm, High Ceiling
Heating Propane
Cooling Central Electric
Flooring Tile
Exterior
Exterior Feature Back Green Space, Back Yard, Covered Patio/Deck, Not Fenced, Satellite Dish
Garage Attached Garage
Garage Spaces 2.0
Roof Type Composition
Street Surface Concrete,Gravel
Private Pool No
Building
Lot Description Other
Story 1
Foundation Slab
Sewer Public Sewer
Water Public Water
Structure Type Cement Board,Stone
New Construction No
Schools
Elementary Schools East Bernard Elementary School
Middle Schools East Bernard J H
High Schools East Bernard High School
School District 145 - East Bernard
Others
Senior Community No
Restrictions No Restrictions
Tax ID R78273
Energy Description Ceiling Fans,Digital Program Thermostat
Acceptable Financing Cash Sale, Conventional, FHA, USDA Loan, VA
Tax Rate 2.2866
Disclosures Exclusions, Other Disclosures, Sellers Disclosure
Listing Terms Cash Sale, Conventional, FHA, USDA Loan, VA
Financing Cash Sale,Conventional,FHA,USDA Loan,VA
Special Listing Condition Exclusions, Other Disclosures, Sellers Disclosure
Read Less
Want to know what your home might be worth? Contact us for a FREE valuation!

Our team is ready to help you sell your home for the highest possible price ASAP

Bought with Greater Houston REP, Inc






