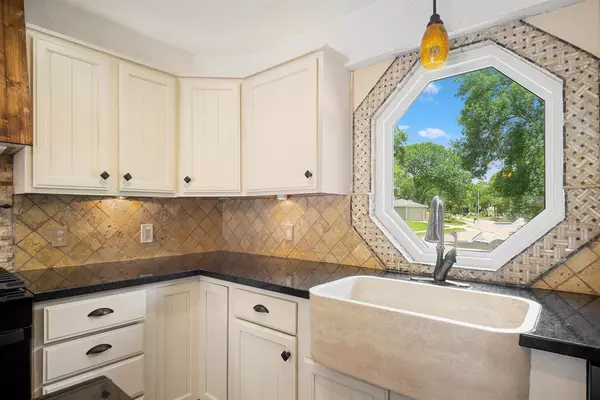$381,000
For more information regarding the value of a property, please contact us for a free consultation.
1403 Morton League RD Richmond, TX 77406
4 Beds
2.1 Baths
2,540 SqFt
Key Details
Property Type Single Family Home
Listing Status Sold
Purchase Type For Sale
Square Footage 2,540 sqft
Price per Sqft $138
Subdivision Pecan Grove Plantation Sec 2
MLS Listing ID 70512091
Sold Date 09/02/22
Style Traditional
Bedrooms 4
Full Baths 2
Half Baths 1
HOA Fees $16/ann
HOA Y/N 1
Year Built 1982
Annual Tax Amount $5,690
Tax Year 2021
Lot Size 0.407 Acres
Acres 0.2743
Property Description
Gorgeous 2 story home on oversized lot in the highly sought after neighborhood of Pecan Grove Plantation. Featuring 4 bedrooms, 2.5 baths, 2 car detached garage, and an extra room off the back of garage with window unit and ceiling fan Perfect for a home office!! Updates include but are not limited to: Kitchen remodeled: (granite counters, tile backsplash, farmhouse sink, refaced cabinets, recessed lighting, recent appliances, custom pantry and a pot filler added), extensive wood and tile flooring throughout, double pane windows throughout, new doors, custom trim, wood beams, updated light fixtures & interior paint. The wooded backyard is Perfect for entertaining and includes a wood deck, custom bar area, tree house, and plenty of room for kids and animals to run and play! Easy access to Hwy 90 & Grand Parkway. One of the lowest tax rates & HOA fees in the area! DID NOT FLOOD!
Location
State TX
County Fort Bend
Community Pecan Grove
Area Fort Bend County North/Richmond
Rooms
Bedroom Description Primary Bed - 1st Floor,Walk-In Closet
Other Rooms Family Room, Formal Dining
Master Bathroom Half Bath, Primary Bath: Tub/Shower Combo
Kitchen Pantry, Pot Filler, Under Cabinet Lighting
Interior
Interior Features High Ceiling, Refrigerator Included
Heating Central Gas
Cooling Central Electric
Flooring Tile, Wood
Fireplaces Number 1
Fireplaces Type Freestanding, Gas Connections
Exterior
Exterior Feature Back Yard Fenced, Fully Fenced, Outdoor Fireplace, Patio/Deck
Garage Detached Garage, Oversized Garage
Garage Spaces 2.0
Garage Description Additional Parking
Roof Type Composition
Private Pool No
Building
Lot Description Greenbelt, In Golf Course Community, Subdivision Lot, Wooded
Story 2
Foundation Slab
Sewer Public Sewer
Water Public Water, Water District
Structure Type Brick
New Construction No
Schools
Elementary Schools Austin Elementary School (Lamar)
Middle Schools Wessendorf/Lamar Junior High School
High Schools Lamar Consolidated High School
School District 33 - Lamar Consolidated
Others
Senior Community No
Restrictions Deed Restrictions
Tax ID 5740-02-001-0230-901
Energy Description Attic Fan,Attic Vents,Ceiling Fans
Acceptable Financing Cash Sale, Conventional, FHA, VA
Tax Rate 2.3298
Disclosures Sellers Disclosure
Listing Terms Cash Sale, Conventional, FHA, VA
Financing Cash Sale,Conventional,FHA,VA
Special Listing Condition Sellers Disclosure
Read Less
Want to know what your home might be worth? Contact us for a FREE valuation!

Our team is ready to help you sell your home for the highest possible price ASAP

Bought with Keller Williams Realty Southwest






