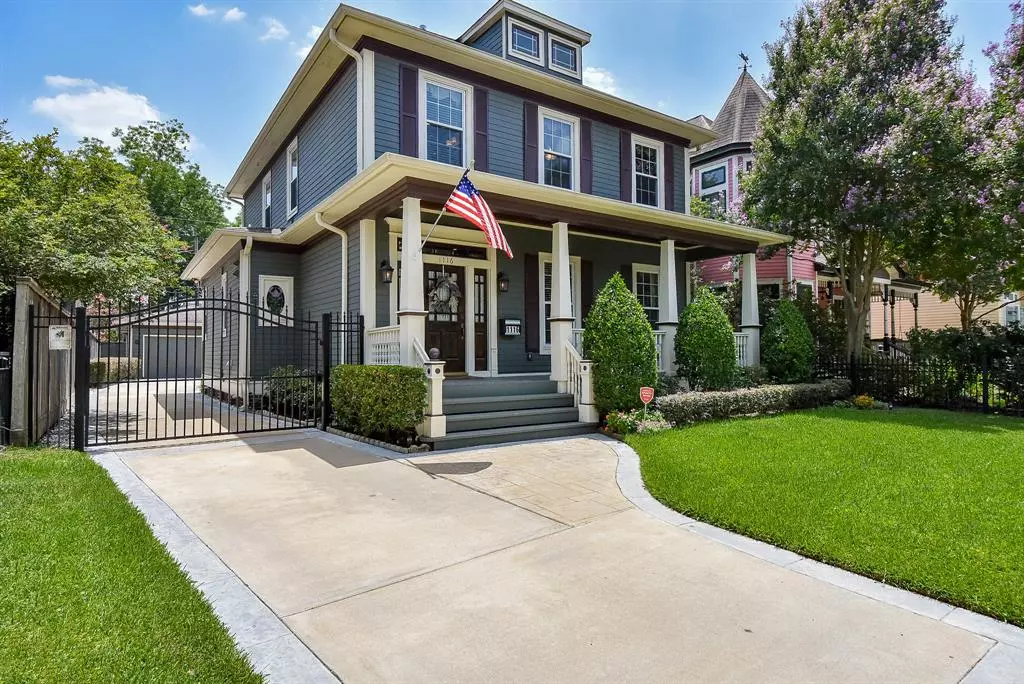$1,050,000
For more information regarding the value of a property, please contact us for a free consultation.
1116 E 6th 1/2 ST Houston, TX 77009
3 Beds
2.1 Baths
2,320 SqFt
Key Details
Property Type Single Family Home
Listing Status Sold
Purchase Type For Sale
Square Footage 2,320 sqft
Price per Sqft $441
Subdivision Norhill/Woodland Terrace
MLS Listing ID 6855247
Sold Date 10/11/22
Style Craftsman
Bedrooms 3
Full Baths 2
Half Baths 1
Year Built 1992
Annual Tax Amount $20,897
Tax Year 2021
Lot Size 6,625 Sqft
Acres 0.1521
Property Description
Great opportunity to live in one of the most desirable areas in the Houston Heights! Zoned to Travis Elementary, 1116 E 6th 1/2 St. sits on an expansive 6,625sq ft lot and features classic craftsman architecture, a charming front porch, great storage, saltwater pool, and beautiful island kitchen that opens to a cozy den with fireplace. The large living and dining rooms feature beautiful hardwood floors, fine crown molding/casings, and high ceilings, perfect for your next holiday gathering. The light and bright kitchen offers stainless steel appliances, 42 inch cabinets, an island with cooktop, and walk-in pantry. The spacious primary bedroom offers a dual entry walk-in closet with custom built-ins and an en suite with jetted tub and large separate walk-in shower. Easy access to downtown, the med-center, and major highways. The walkability of this location, with its tree-lined streets and nearby parks, shops and restaurants, is hard to beat!
Location
State TX
County Harris
Area Heights/Greater Heights
Rooms
Bedroom Description All Bedrooms Up
Other Rooms Family Room, Formal Dining, Formal Living
Master Bathroom Hollywood Bath, Primary Bath: Double Sinks, Primary Bath: Separate Shower, Primary Bath: Soaking Tub
Kitchen Island w/ Cooktop, Kitchen open to Family Room, Under Cabinet Lighting, Walk-in Pantry
Interior
Interior Features Crown Molding
Heating Central Gas
Cooling Central Electric
Flooring Wood
Fireplaces Number 1
Fireplaces Type Gaslog Fireplace
Exterior
Exterior Feature Covered Patio/Deck, Fully Fenced, Patio/Deck, Screened Porch, Sprinkler System
Parking Features Detached Garage
Garage Spaces 2.0
Pool Salt Water
Roof Type Composition
Private Pool Yes
Building
Lot Description Subdivision Lot
Faces North
Story 2
Foundation Pier & Beam
Lot Size Range 0 Up To 1/4 Acre
Sewer Public Sewer
Water Public Water
Structure Type Cement Board
New Construction No
Schools
Elementary Schools Travis Elementary School (Houston)
Middle Schools Hogg Middle School (Houston)
High Schools Heights High School
School District 27 - Houston
Others
Senior Community No
Restrictions Deed Restrictions
Tax ID 062-075-000-0003
Energy Description Tankless/On-Demand H2O Heater
Acceptable Financing Cash Sale, Conventional
Tax Rate 2.3307
Disclosures Sellers Disclosure
Listing Terms Cash Sale, Conventional
Financing Cash Sale,Conventional
Special Listing Condition Sellers Disclosure
Read Less
Want to know what your home might be worth? Contact us for a FREE valuation!

Our team is ready to help you sell your home for the highest possible price ASAP

Bought with Compass RE Texas, LLC - Houston






