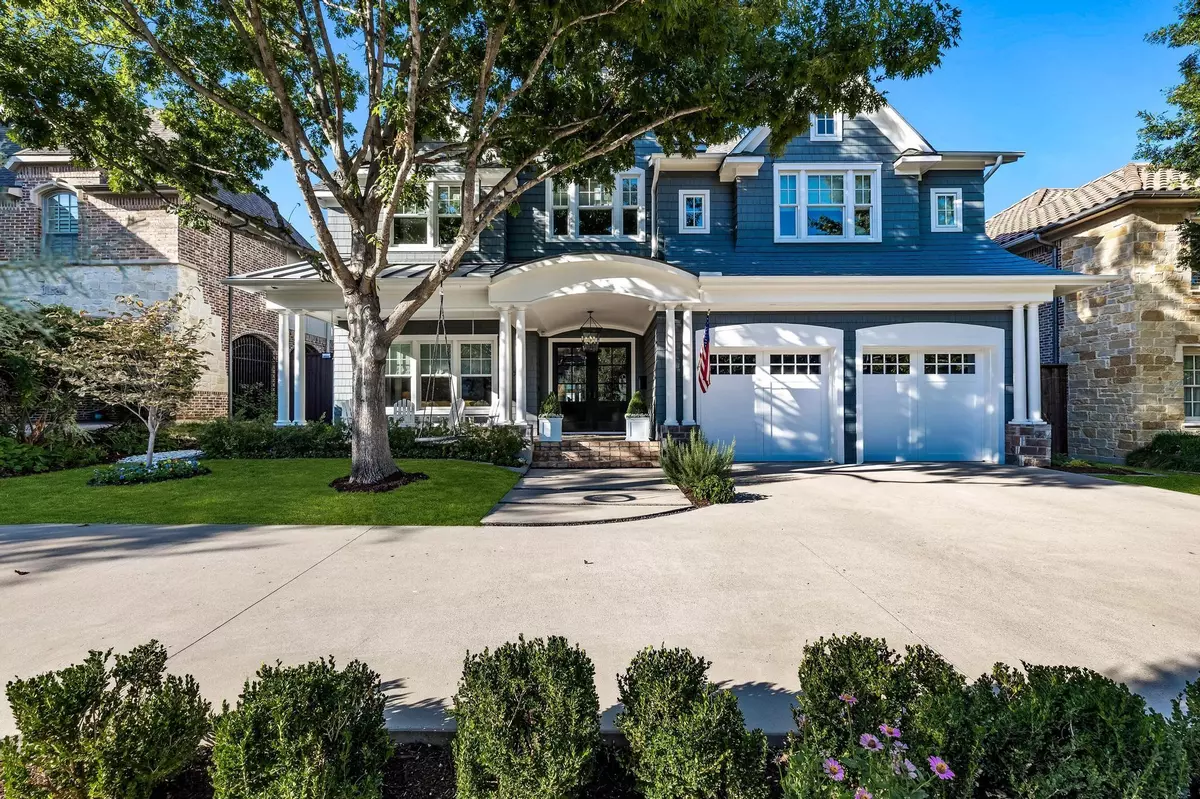$2,195,000
For more information regarding the value of a property, please contact us for a free consultation.
6713 Vanderbilt Avenue Dallas, TX 75214
4 Beds
6 Baths
4,489 SqFt
Key Details
Property Type Single Family Home
Sub Type Single Family Residence
Listing Status Sold
Purchase Type For Sale
Square Footage 4,489 sqft
Price per Sqft $488
Subdivision Lakeway
MLS Listing ID 20190554
Sold Date 12/28/22
Style English,Traditional,Other
Bedrooms 4
Full Baths 4
Half Baths 2
HOA Y/N None
Year Built 2014
Annual Tax Amount $29,652
Lot Size 7,710 Sqft
Acres 0.177
Lot Dimensions 65x125
Property Description
Stunning Cape Cod Style Dream Home. In the heart of Lakewood, close to Lakewood Elementary School. Beautifully maintained custom built home by Marcus Taylor and architect by Eddie Maestri. 4 bed with all in-suite bathrooms. 2 half baths. Theater room, office, game room, work stations for kids, loft area in one bedroom. Pool with slide, turf backyard, outdoor covered living area with fireplace and private shower area. 3 car garage with abundance of storage. Generator to operate entire home. Solar panels, mosquito system in backyard. Lovely woodwork throughout entire home. Open floor plan with abundance of natural light. Beautiful Hardwood flooring throughout entire home. Its a MUST SEE!!!!
Location
State TX
County Dallas
Direction South on Abrams, left on Vanderbilt. House is on the left.
Rooms
Dining Room 1
Interior
Interior Features Cable TV Available, Chandelier, Decorative Lighting, Dry Bar, Eat-in Kitchen, Flat Screen Wiring, High Speed Internet Available, Kitchen Island, Loft, Open Floorplan, Paneling, Pantry, Smart Home System, Sound System Wiring, Vaulted Ceiling(s), Walk-In Closet(s), Wired for Data
Heating Active Solar, Central, Fireplace(s), Natural Gas, Solar
Cooling Ceiling Fan(s), Central Air, Other
Flooring Brick, Stone, Tile, Wood
Fireplaces Number 2
Fireplaces Type Brick, Gas, Gas Logs, Gas Starter
Equipment Generator, Home Theater
Appliance Built-in Refrigerator, Commercial Grade Range, Commercial Grade Vent, Dishwasher, Disposal, Electric Oven, Gas Cooktop, Gas Range, Microwave, Double Oven, Plumbed For Gas in Kitchen, Refrigerator, Warming Drawer
Heat Source Active Solar, Central, Fireplace(s), Natural Gas, Solar
Laundry Electric Dryer Hookup, Utility Room, Full Size W/D Area, Washer Hookup
Exterior
Exterior Feature Attached Grill, Covered Patio/Porch, Rain Gutters, Mosquito Mist System, Outdoor Grill, Outdoor Living Center, Outdoor Shower
Garage Spaces 3.0
Fence Back Yard, Fenced
Pool Diving Board, Fenced, Heated, In Ground, Outdoor Pool
Utilities Available Alley, City Sewer, City Water, Concrete, Curbs, Electricity Connected, Individual Gas Meter, Individual Water Meter, Natural Gas Available, Sidewalk
Roof Type Composition
Garage Yes
Private Pool 1
Building
Lot Description Interior Lot
Story Two
Foundation Slab
Structure Type Brick,Radiant Barrier,Rock/Stone,Siding,Wood
Schools
Elementary Schools Lakewood
School District Dallas Isd
Others
Ownership Ask Agent
Acceptable Financing Cash, Conventional, FHA, VA Loan
Listing Terms Cash, Conventional, FHA, VA Loan
Financing Conventional
Read Less
Want to know what your home might be worth? Contact us for a FREE valuation!

Our team is ready to help you sell your home for the highest possible price ASAP

©2024 North Texas Real Estate Information Systems.
Bought with Oliver Butler • Ebby Halliday, REALTORS






