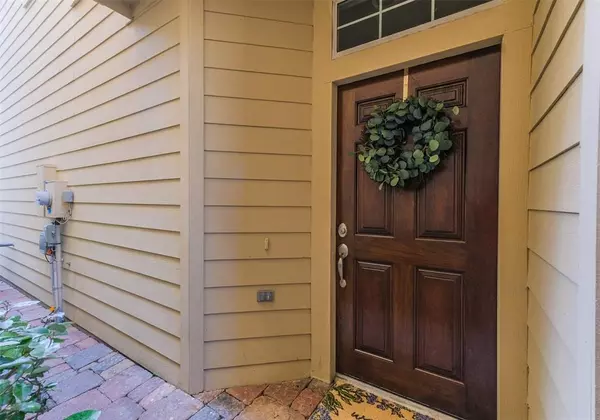$345,000
For more information regarding the value of a property, please contact us for a free consultation.
9118 Harbor Hills DR Houston, TX 77054
3 Beds
3 Baths
2,084 SqFt
Key Details
Property Type Single Family Home
Listing Status Sold
Purchase Type For Sale
Square Footage 2,084 sqft
Price per Sqft $163
Subdivision Bedford Falls Amd
MLS Listing ID 96452555
Sold Date 04/19/22
Style Traditional
Bedrooms 3
Full Baths 3
HOA Fees $240/qua
HOA Y/N 1
Year Built 2005
Annual Tax Amount $6,816
Tax Year 2021
Lot Size 1,916 Sqft
Acres 0.044
Property Description
Wonderful single family home in a gated community, conveniently located in the Medical Center area. Bedford Falls is a sought after community with its own pool, gym, lake, walking trail, clubhouse, & 24/7 manned security entrance. Freshly painted front exterior (March '22). 2nd floor open floor plan w/ dining, kitchen, & living, plus a secondary bedroom w/ full bath located on this level; a flexible rm that makes an ideal study, play rm or guest bed. Wonderful kitchen w/ breakfast bar, pantry, stainless appliances. Private primary suite located on 3rd fl w/large bath, two huge walk-in closets, separate shower & oversized soaking tub. Guest bed on 1st floor w/ en suite bath & dual closets. Spacious fully fenced backyard; plenty of room for pets/child to play & for outdoor entertaining. Storage galore! Just minutes from the Medical Center, Downtown, Galleria, Metro Rail, Museum District, Rice University and popular dining and shopping at Rice Village and Highland Village. No flooding!
Location
State TX
County Harris
Area Medical Center Area
Rooms
Bedroom Description 1 Bedroom Down - Not Primary BR,En-Suite Bath,Primary Bed - 3rd Floor,Walk-In Closet
Other Rooms 1 Living Area, Kitchen/Dining Combo, Living/Dining Combo, Utility Room in House
Master Bathroom Primary Bath: Double Sinks, Primary Bath: Separate Shower, Primary Bath: Soaking Tub, Secondary Bath(s): Tub/Shower Combo, Vanity Area
Den/Bedroom Plus 3
Kitchen Breakfast Bar, Kitchen open to Family Room, Pantry, Under Cabinet Lighting
Interior
Interior Features Drapes/Curtains/Window Cover, Dry Bar, Formal Entry/Foyer, High Ceiling, Prewired for Alarm System
Heating Central Gas
Cooling Central Electric
Flooring Carpet, Tile, Wood
Exterior
Exterior Feature Back Yard, Back Yard Fenced, Controlled Subdivision Access, Fully Fenced
Garage Attached Garage
Garage Spaces 2.0
Garage Description Additional Parking, Auto Garage Door Opener
Roof Type Composition
Accessibility Manned Gate
Private Pool No
Building
Lot Description Patio Lot, Subdivision Lot
Story 3
Foundation Slab
Sewer Public Sewer
Water Public Water
Structure Type Cement Board,Stucco
New Construction No
Schools
Elementary Schools Shearn Elementary School
Middle Schools Pershing Middle School
High Schools Madison High School (Houston)
School District 27 - Houston
Others
HOA Fee Include Grounds,Limited Access Gates,On Site Guard,Recreational Facilities
Senior Community No
Restrictions Deed Restrictions
Tax ID 124-404-001-0096
Energy Description Attic Fan,Attic Vents,Ceiling Fans,HVAC>13 SEER,Radiant Attic Barrier
Acceptable Financing Cash Sale, Conventional
Tax Rate 2.3307
Disclosures Sellers Disclosure
Listing Terms Cash Sale, Conventional
Financing Cash Sale,Conventional
Special Listing Condition Sellers Disclosure
Read Less
Want to know what your home might be worth? Contact us for a FREE valuation!

Our team is ready to help you sell your home for the highest possible price ASAP

Bought with Compass RE Texas, LLC - Houston






