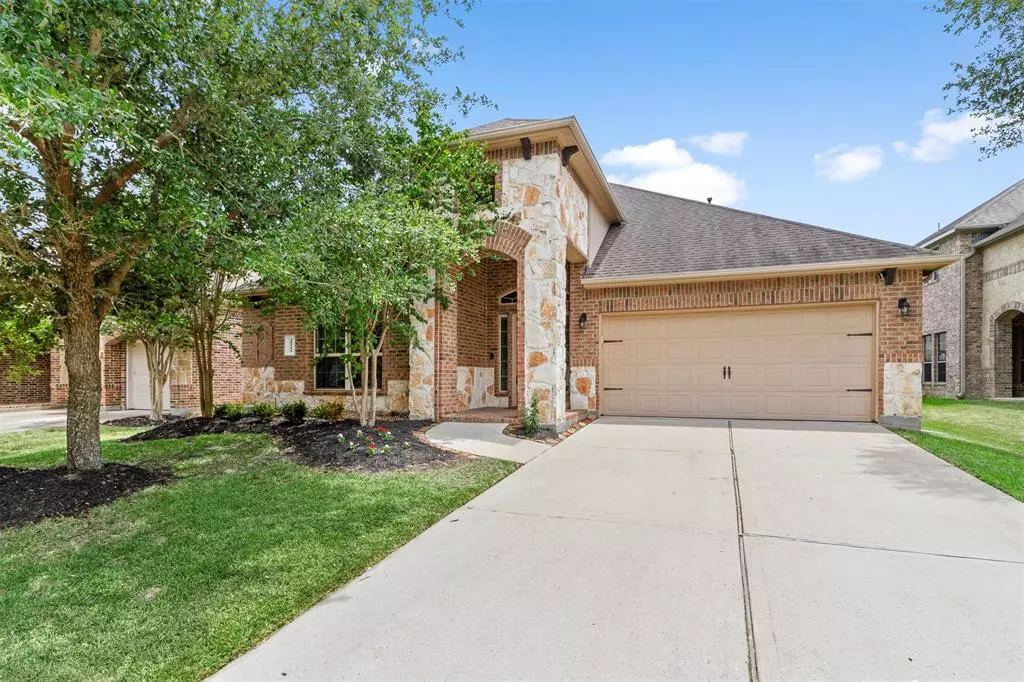$374,999
For more information regarding the value of a property, please contact us for a free consultation.
10914 Visconti CT Richmond, TX 77406
3 Beds
2 Baths
2,061 SqFt
Key Details
Property Type Single Family Home
Listing Status Sold
Purchase Type For Sale
Square Footage 2,061 sqft
Price per Sqft $180
Subdivision Lakes Of Bella Terra
MLS Listing ID 10106115
Sold Date 07/14/22
Style Traditional
Bedrooms 3
Full Baths 2
HOA Fees $81/ann
HOA Y/N 1
Year Built 2011
Lot Size 6,920 Sqft
Acres 0.1589
Property Description
LOW TAXES! NOT IN A SPECIAL FLOOD HAZARD ZONE! Welcome to what life is like in a MASTER PLANNED COMMUNITY! You will know you've arrived and reached the next level when you pull your car into the driveway with the keys in your hand, and your kids run out to greet you in the CUL-DE-SAC! This ELEGANT brick and stone home is the PERFECT fit for families desiring PRIVACY, GREAT schools, FAMILY environment, LOTS of space and storage. PERFECTLY positioned with EASY ACCESS to golf, pools, shops/restaurants, & access to 99, Beltway 8, 59, I-10, and the Westpark Toll! THIS HOME HAS IT ALL: TONS of living space & storage, MASSIVE kitchen, TONS of kitchen cabinets/countertop space, SPECTACULAR living room, LARGE secondary rooms and closets, formal dining room, HUGE master closet, HUGE backyard for parties and family gatherings in the OUTDOOR WONDERLAND, SPRINKLER SYSTEM, and LARGE LOT! There is a massive inventory shortage in Houston. Make your highest and best offer before it is too late!
Location
State TX
County Fort Bend
Area Fort Bend County North/Richmond
Rooms
Bedroom Description All Bedrooms Down,Walk-In Closet
Other Rooms 1 Living Area, Breakfast Room, Formal Dining, Home Office/Study, Kitchen/Dining Combo, Utility Room in House
Kitchen Kitchen open to Family Room, Pantry, Pots/Pans Drawers, Walk-in Pantry
Interior
Interior Features Fire/Smoke Alarm
Heating Central Gas
Cooling Central Electric
Flooring Carpet, Tile, Wood
Fireplaces Number 1
Fireplaces Type Gaslog Fireplace
Exterior
Exterior Feature Back Yard, Back Yard Fenced, Covered Patio/Deck, Patio/Deck, Private Driveway, Subdivision Tennis Court
Garage Attached Garage
Garage Spaces 2.0
Roof Type Composition
Street Surface Concrete,Curbs
Private Pool No
Building
Lot Description Cul-De-Sac, Subdivision Lot
Story 1
Foundation Slab
Water Water District
Structure Type Brick,Stone
New Construction No
Schools
Elementary Schools Hubenak Elementary School
Middle Schools Roberts/Leaman Junior High School
High Schools Fulshear High School
School District 33 - Lamar Consolidated
Others
HOA Fee Include Clubhouse,Grounds,Limited Access Gates,Recreational Facilities
Restrictions Unknown
Tax ID 4777-02-001-0210-901
Energy Description Ceiling Fans
Acceptable Financing Cash Sale, Conventional, FHA, Investor, Other, USDA Loan, VA
Disclosures Exclusions, Mud, Sellers Disclosure
Listing Terms Cash Sale, Conventional, FHA, Investor, Other, USDA Loan, VA
Financing Cash Sale,Conventional,FHA,Investor,Other,USDA Loan,VA
Special Listing Condition Exclusions, Mud, Sellers Disclosure
Read Less
Want to know what your home might be worth? Contact us for a FREE valuation!

Our team is ready to help you sell your home for the highest possible price ASAP

Bought with RE/MAX Real Estate Assoc.






