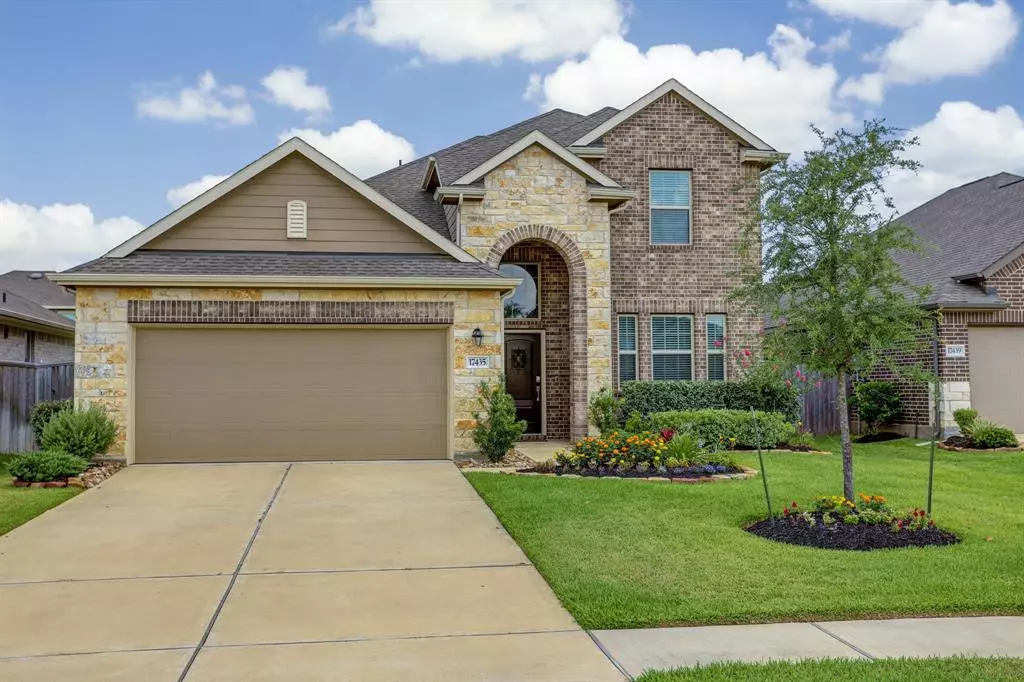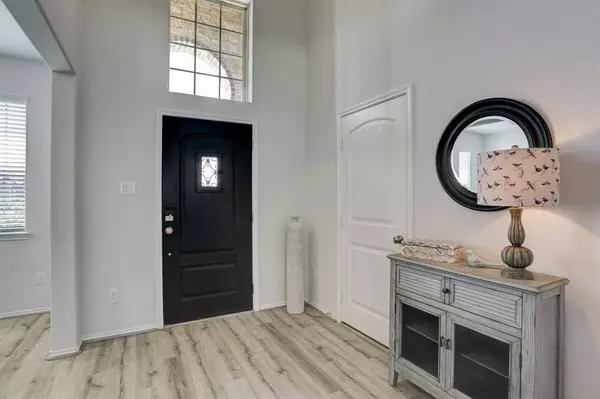$358,000
For more information regarding the value of a property, please contact us for a free consultation.
17435 Chester Valley TRL Hockley, TX 77447
4 Beds
2.1 Baths
2,326 SqFt
Key Details
Property Type Single Family Home
Listing Status Sold
Purchase Type For Sale
Square Footage 2,326 sqft
Price per Sqft $154
Subdivision Dellrose
MLS Listing ID 57330676
Sold Date 07/27/22
Style Traditional
Bedrooms 4
Full Baths 2
Half Baths 1
HOA Fees $83/ann
HOA Y/N 1
Year Built 2019
Annual Tax Amount $9,713
Tax Year 2021
Lot Size 6,423 Sqft
Acres 0.1475
Property Description
Spectacular Two Story, Stone and Brick Home in a Culdesac. Light,Bright, Gourmet Island Kitchen with Granite Counters,Gas cooking and Copious Storage. Private Master Suite downstairs complete with its own Ensuite Bath. The Den next to the kitchen Views a Spacious Back Yard. Upstairs Gameroom Features a Reading Nook,High Ceiling and Access to three bedrooms with Oversized Closets. The Beautiful Designed Outdoor Spaces and Planting areas are Maintained by a full Sprinkler System . The Owner has Installed a complete tool area Cabinet and Storage area in the Garage,then Sealed the Floor with an Easy Clean Up Solid Surface Polymer Small Stone Pattern. Pool and Play Ground are an Easy Bike Ride Away!. Close to the Rec Center,Lakes and Walking Trails. Make Dellrose your Home Today!
Location
State TX
County Harris
Area Hockley
Rooms
Bedroom Description En-Suite Bath,Primary Bed - 1st Floor
Other Rooms Den, Formal Dining, Gameroom Up, Living Area - 1st Floor, Living Area - 2nd Floor
Den/Bedroom Plus 4
Kitchen Breakfast Bar, Island w/o Cooktop, Kitchen open to Family Room, Pantry
Interior
Interior Features Alarm System - Owned, Balcony, Drapes/Curtains/Window Cover, Fire/Smoke Alarm, Formal Entry/Foyer, High Ceiling
Heating Central Gas
Cooling Central Electric
Flooring Carpet, Engineered Wood, Tile
Exterior
Exterior Feature Back Green Space, Back Yard, Back Yard Fenced, Covered Patio/Deck, Fully Fenced, Patio/Deck, Porch, Sprinkler System
Garage Attached Garage
Garage Spaces 2.0
Garage Description Additional Parking, Double-Wide Driveway
Roof Type Composition
Street Surface Concrete
Private Pool No
Building
Lot Description Cul-De-Sac
Story 2
Foundation Slab
Sewer Public Sewer
Water Public Water, Water District
Structure Type Brick,Cement Board,Stone
New Construction No
Schools
Elementary Schools Roberts Road Elementary School
Middle Schools Waller Junior High School
High Schools Waller High School
School District 55 - Waller
Others
Senior Community No
Restrictions Deed Restrictions
Tax ID 140-559-001-0047
Energy Description Energy Star/CFL/LED Lights,HVAC>13 SEER,Insulated/Low-E windows,Insulation - Batt
Acceptable Financing Cash Sale, Conventional
Tax Rate 3.5256
Disclosures Mud, Sellers Disclosure
Listing Terms Cash Sale, Conventional
Financing Cash Sale,Conventional
Special Listing Condition Mud, Sellers Disclosure
Read Less
Want to know what your home might be worth? Contact us for a FREE valuation!

Our team is ready to help you sell your home for the highest possible price ASAP

Bought with Keller Williams Realty Metropolitan






