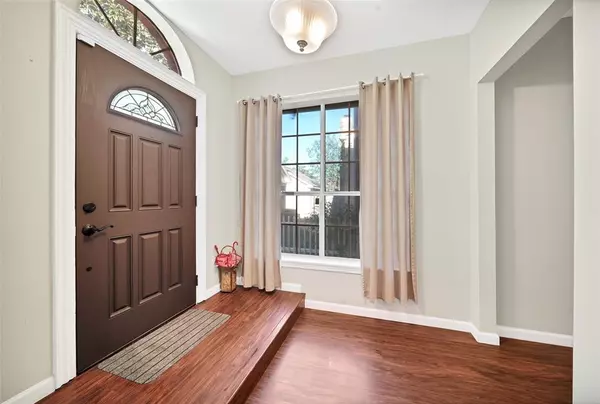$199,000
For more information regarding the value of a property, please contact us for a free consultation.
14435 Golden Pond DR Houston, TX 77084
3 Beds
2.1 Baths
1,620 SqFt
Key Details
Property Type Single Family Home
Listing Status Sold
Purchase Type For Sale
Square Footage 1,620 sqft
Price per Sqft $124
Subdivision Charlestown Colony Sec 01
MLS Listing ID 65004598
Sold Date 12/21/21
Style Traditional
Bedrooms 3
Full Baths 2
Half Baths 1
HOA Fees $27/ann
HOA Y/N 1
Year Built 1985
Annual Tax Amount $4,081
Tax Year 2021
Lot Size 3,200 Sqft
Acres 0.0735
Property Description
This 2 story home is parked on the quiet street of Golden Pond in the Charleston Colony Subdivision walking distance to the playground. Fresh paint has been placed from the bedrooms to the bathrooms, kitchen and the patio deck in the yard. The plumbing in the restrooms have been updated The kitchen has a well kept granite countertop, solid cabinets, cooktop and dishwasher not to mention with a view of the back patio. Patio deck has a neat koi pond with limestone brick layout, path lights and fresh plants that mirror the front yard. New grass in the front yard with motion light fixture, roof has been updated.
Location
State TX
County Harris
Area Eldridge North
Rooms
Bedroom Description All Bedrooms Up,Primary Bed - 2nd Floor
Other Rooms Breakfast Room, Family Room, Living Area - 1st Floor, Utility Room in House
Master Bathroom Half Bath, Primary Bath: Tub/Shower Combo
Interior
Heating Central Gas
Cooling Central Gas
Flooring Carpet, Laminate, Tile
Fireplaces Number 1
Fireplaces Type Gas Connections
Exterior
Exterior Feature Covered Patio/Deck, Fully Fenced
Garage Detached Garage
Garage Spaces 1.0
Roof Type Composition
Private Pool No
Building
Lot Description Cul-De-Sac, Wooded
Story 2
Foundation Slab
Water Water District
Structure Type Brick,Cement Board,Wood
New Construction No
Schools
Elementary Schools Horne Elementary School
Middle Schools Truitt Middle School
High Schools Cypress Falls High School
School District 13 - Cypress-Fairbanks
Others
Senior Community No
Restrictions Deed Restrictions
Tax ID 115-876-001-0083
Acceptable Financing Cash Sale, Conventional, FHA, VA
Tax Rate 2.677
Disclosures Sellers Disclosure
Listing Terms Cash Sale, Conventional, FHA, VA
Financing Cash Sale,Conventional,FHA,VA
Special Listing Condition Sellers Disclosure
Read Less
Want to know what your home might be worth? Contact us for a FREE valuation!

Our team is ready to help you sell your home for the highest possible price ASAP

Bought with Keller Williams Memorial






