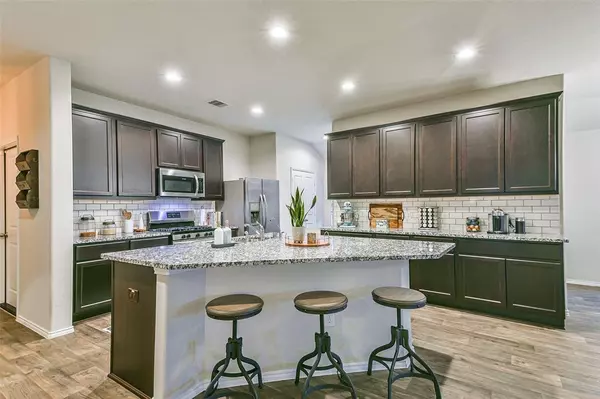$285,000
For more information regarding the value of a property, please contact us for a free consultation.
619 Green Clover LN Rosharon, TX 77583
4 Beds
2 Baths
2,063 SqFt
Key Details
Property Type Single Family Home
Listing Status Sold
Purchase Type For Sale
Square Footage 2,063 sqft
Price per Sqft $152
Subdivision Southern Colony
MLS Listing ID 65206384
Sold Date 05/31/22
Style Traditional
Bedrooms 4
Full Baths 2
HOA Fees $41/ann
HOA Y/N 1
Year Built 2019
Annual Tax Amount $7,252
Tax Year 2021
Lot Size 5,752 Sqft
Acres 0.132
Property Description
Welcome to 619 Green Clover Lane in Southern Colony! This 4 Bedroom, 2 Bath home is over 2,000 Sqft, sits on a lot that is almost 6,000 Sqft, and has a covered back patio. The home was built in 2019, and presents a FANTASTIC OPPORTUNITY to buy a like-new home without experiencing the new-build wait times or premiums! You'll love the open transition from the Living Room to the Kitchen, which boasts luxury vinyl flooring, beautiful granite counters, stainless steel appliances, and an oversized center island with breakfast bar. You'll further appreciate the energy efficiency associated with the Low-E windows, tankless water heater, and Smart Home Technology features. Located in a great community with the neighborhood park and recreational area within walking distance. Easy commute to the Houston Medical Center. You don't want to miss out on this one. Schedule your private showing appointment TODAY!
Location
State TX
County Fort Bend
Area Sienna Area
Rooms
Bedroom Description En-Suite Bath,Walk-In Closet
Other Rooms 1 Living Area, Family Room, Living/Dining Combo, Utility Room in House
Master Bathroom Primary Bath: Double Sinks, Primary Bath: Shower Only, Secondary Bath(s): Tub/Shower Combo
Den/Bedroom Plus 4
Kitchen Breakfast Bar, Kitchen open to Family Room, Pantry
Interior
Interior Features Alarm System - Owned, Drapes/Curtains/Window Cover, Fire/Smoke Alarm, High Ceiling, Prewired for Alarm System
Heating Central Gas
Cooling Central Electric
Flooring Carpet, Vinyl
Exterior
Exterior Feature Back Yard, Back Yard Fenced, Covered Patio/Deck
Garage Attached Garage
Garage Spaces 2.0
Garage Description Auto Garage Door Opener, Double-Wide Driveway
Roof Type Composition
Street Surface Concrete
Private Pool No
Building
Lot Description Subdivision Lot
Faces South
Story 1
Foundation Slab
Sewer Public Sewer
Water Public Water, Water District
Structure Type Brick,Cement Board
New Construction No
Schools
Elementary Schools Heritage Rose Elementary School
Middle Schools Thornton Middle School (Fort Bend)
High Schools Ridge Point High School
School District 19 - Fort Bend
Others
Senior Community No
Restrictions Deed Restrictions
Tax ID 7138-04-006-0360-907
Ownership Full Ownership
Energy Description Digital Program Thermostat,HVAC>13 SEER,Tankless/On-Demand H2O Heater
Acceptable Financing Conventional, FHA, VA
Tax Rate 3.1329
Disclosures Mud, Sellers Disclosure
Listing Terms Conventional, FHA, VA
Financing Conventional,FHA,VA
Special Listing Condition Mud, Sellers Disclosure
Read Less
Want to know what your home might be worth? Contact us for a FREE valuation!

Our team is ready to help you sell your home for the highest possible price ASAP

Bought with eXp Realty LLC






