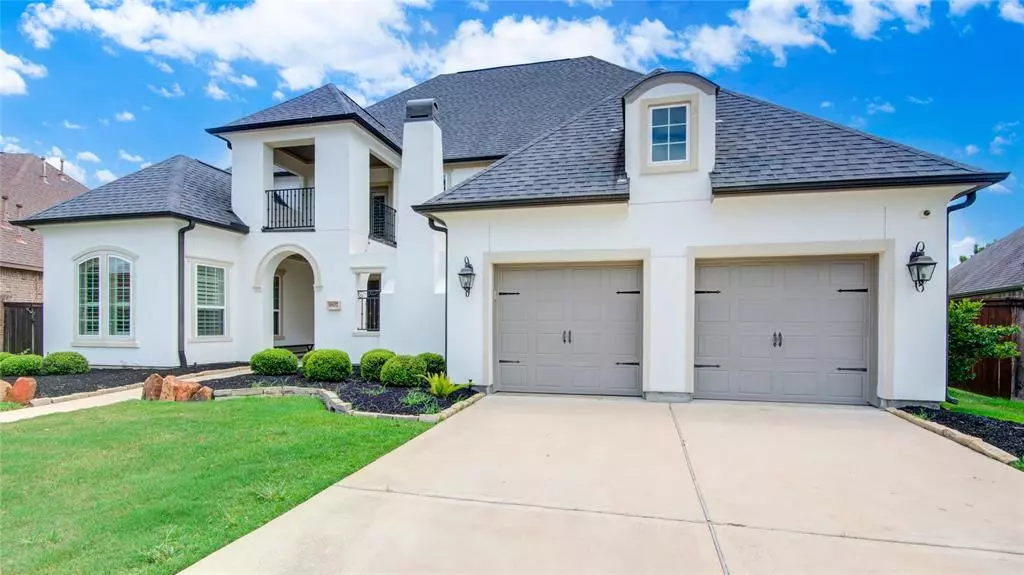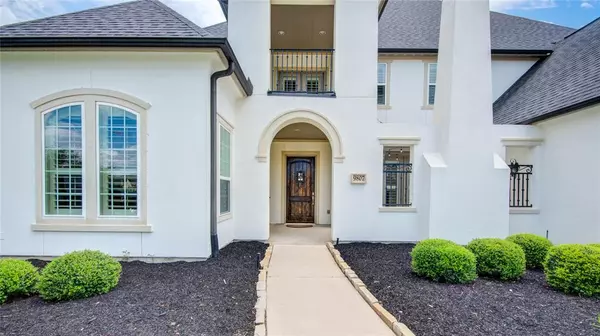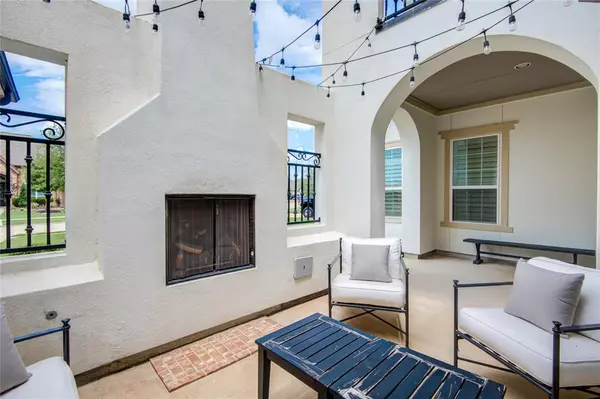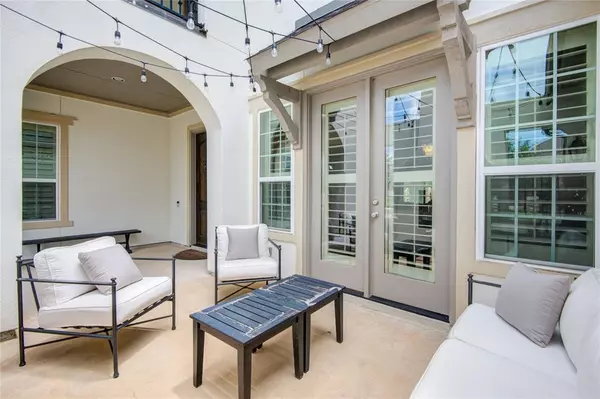$675,000
For more information regarding the value of a property, please contact us for a free consultation.
9807 Carver DR Iowa Colony, TX 77583
5 Beds
4.1 Baths
4,649 SqFt
Key Details
Property Type Single Family Home
Listing Status Sold
Purchase Type For Sale
Square Footage 4,649 sqft
Price per Sqft $146
Subdivision Meridiana Sec 5 A0515 Ht&Brr
MLS Listing ID 52716631
Sold Date 09/26/22
Style Ranch,Traditional
Bedrooms 5
Full Baths 4
Half Baths 1
HOA Fees $83/ann
HOA Y/N 1
Year Built 2016
Annual Tax Amount $18,689
Tax Year 2021
Lot Size 0.320 Acres
Acres 0.3202
Property Description
FINALLY!! YOUR DREAM HOME IS ON THE MARKET. THIS ABSOLUTELY STUNNING FLOOR PLAN HAS ALL THE UPGRADES YOU COULD POSSIBLY WANT. AS YOU ENTER THIS STUNNING STUCCO HOME THERE IS A COURTYARD WITH A FIREPLACE PERFECT FOR RELAXING. 5 BEDROOM / 4.5 BATH GREAT FOR. THE GOURMET KITCHEN HAS AN OVERSIZED ISLAND WITH CUSTOM
CABINETS AND UNDERMOUNT LIGHTS.OPEN CONCEPT LIVINGROOM AREA, FEATURES SOARING CEILINGS. SELLER HAS ADDED A GORGEOUS TILED WALL W/AN ELECTRIC FIREPLACE AND CUSTOM BUILT- INS ALL AROUND. ENJOY YOUR LARGE COVERED PATIO AND OUTDOOR KITCHEN THRU YOUR GLASS SLIDING DOORS. LARGE DOWNSTAIRS PRIMARY SUITE WITH 2ND BEDROOM AND BATH PERFECT FOR GUEST OR MOTHER-N-LAW. A PRIVATE STUDY/OFFICE AND A FORMAL DINING ROOM. UPSTAIRS HAS A BALCONY OFF THE GAMEROOM, AS WELL AS 3 GREAT SIZE BEDROOMS WITH 2 BATHROOMS AND A LARGE MEDIA ROOM THAT HAS AN ATTACHED TEXAS BONUS ROOM. OVERSIZED BACKYARD PERFECT FOR A POOL AND FAMILY EVENTS. DONT MISS OUT!! SCHEDULE YOUR SHOWING TODAY!
Location
State TX
County Brazoria
Community Meridiana
Area Alvin North
Rooms
Bedroom Description 1 Bedroom Down - Not Primary BR,Primary Bed - 1st Floor
Other Rooms Breakfast Room, Family Room, Formal Dining, Gameroom Up, Home Office/Study, Media
Master Bathroom Primary Bath: Double Sinks, Primary Bath: Separate Shower
Interior
Interior Features Alarm System - Owned, Balcony, Crown Molding, Drapes/Curtains/Window Cover, Fire/Smoke Alarm, Formal Entry/Foyer, High Ceiling, Refrigerator Included, Wired for Sound
Heating Central Gas
Cooling Central Electric
Flooring Engineered Wood, Stone, Tile, Travertine
Fireplaces Number 1
Exterior
Exterior Feature Back Yard Fenced, Balcony, Covered Patio/Deck, Outdoor Kitchen, Patio/Deck
Garage Attached Garage, Oversized Garage, Tandem
Garage Spaces 3.0
Garage Description Auto Garage Door Opener
Roof Type Composition
Private Pool No
Building
Lot Description Subdivision Lot
Story 2
Foundation Slab
Sewer Public Sewer
Water Public Water
Structure Type Stucco
New Construction No
Schools
Elementary Schools Meridiana Elementary School
Middle Schools Caffey Junior High School
High Schools Iowa Colony High School
School District 3 - Alvin
Others
HOA Fee Include Clubhouse,Grounds,Recreational Facilities
Senior Community No
Restrictions Deed Restrictions
Tax ID 6574-5001-017
Acceptable Financing Cash Sale, Conventional, FHA, Investor
Tax Rate 3.5849
Disclosures Mud, Sellers Disclosure
Listing Terms Cash Sale, Conventional, FHA, Investor
Financing Cash Sale,Conventional,FHA,Investor
Special Listing Condition Mud, Sellers Disclosure
Read Less
Want to know what your home might be worth? Contact us for a FREE valuation!

Our team is ready to help you sell your home for the highest possible price ASAP

Bought with Berkshire Hathaway HomeServices Premier Properties






