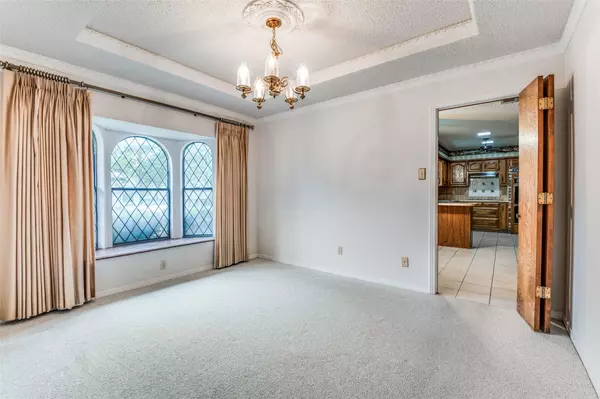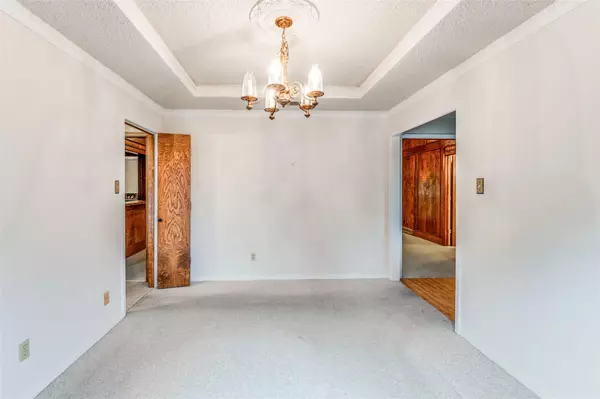$339,000
For more information regarding the value of a property, please contact us for a free consultation.
311 Robin Hill Lane Duncanville, TX 75137
3 Beds
2 Baths
2,117 SqFt
Key Details
Property Type Single Family Home
Sub Type Single Family Residence
Listing Status Sold
Purchase Type For Sale
Square Footage 2,117 sqft
Price per Sqft $160
Subdivision Swan Ridge Estates
MLS Listing ID 20192420
Sold Date 12/29/22
Style Traditional
Bedrooms 3
Full Baths 2
HOA Y/N None
Year Built 1978
Annual Tax Amount $5,287
Lot Size 9,191 Sqft
Acres 0.211
Lot Dimensions 75X121
Property Description
FABULOUS FLOORPLAN IN SWAN RIDGE ESTATES!! Two living areas include a family room with fireplace, beamed cathedral ceiling, and wood paneling and a gameroom with built-in desk, two closets and access to the patio. Formal dining includes a bay window. The kitchen has stained cabinets, breakfast bar, double ovens, electric cooktop and pantry. It is open to the breakfast room accented with wainscotting and a built-in hutch. The spacious utility room has built-in cabinets, room for a freezer, a closet and space for a full-size washer and dryer. Designed for entertaining, the home features a wet bar that opens to both living areas and the kitchen. The primary bedroom, with a door to the patio, is at the rear. The primary bath has a separate tub and shower and dual sinks and closets. The secondary bedrooms have walk-in closets, and a hall bath is available. Outside, the house provides a generous covered patio and yard. Bring your decorating ideas and make this great house your home.
Location
State TX
County Dallas
Direction North on Main Street (N. Duncanville Road) from Hwy 67, Left on W. Danieldale Road, Right on Larry Drive, Left on Swan Ridge Drive, Right on Birdwood Drive, Right on Robin Hill Lane, House is on the left.
Rooms
Dining Room 2
Interior
Interior Features Built-in Features, Cable TV Available, Cathedral Ceiling(s), Chandelier, Double Vanity, Paneling, Pantry, Wainscoting, Walk-In Closet(s), Wet Bar
Heating Central, Fireplace(s), Natural Gas
Cooling Ceiling Fan(s), Central Air, Electric
Flooring Carpet, Ceramic Tile
Fireplaces Number 1
Fireplaces Type Brick, Gas Starter, Wood Burning
Appliance Dishwasher, Disposal, Electric Cooktop, Electric Oven, Gas Water Heater, Double Oven, Refrigerator, Vented Exhaust Fan
Heat Source Central, Fireplace(s), Natural Gas
Laundry Electric Dryer Hookup, Utility Room, Full Size W/D Area, Washer Hookup
Exterior
Exterior Feature Covered Patio/Porch, Rain Gutters
Garage Spaces 2.0
Fence Chain Link
Utilities Available Alley, Cable Available, City Sewer, City Water, Concrete, Curbs, Electricity Available, Electricity Connected, Individual Gas Meter, Individual Water Meter, Natural Gas Available, Sidewalk
Roof Type Composition
Garage Yes
Building
Lot Description Few Trees, Interior Lot, Level, Lrg. Backyard Grass, Sprinkler System, Subdivision
Story One
Foundation Slab
Structure Type Brick
Schools
Elementary Schools Smith
School District Duncanville Isd
Others
Ownership Estate of Jimmie D. Lamb
Acceptable Financing Cash, Conventional, FHA, VA Loan
Listing Terms Cash, Conventional, FHA, VA Loan
Financing FHA
Read Less
Want to know what your home might be worth? Contact us for a FREE valuation!

Our team is ready to help you sell your home for the highest possible price ASAP

©2024 North Texas Real Estate Information Systems.
Bought with Joy Triplett • Global Realty






