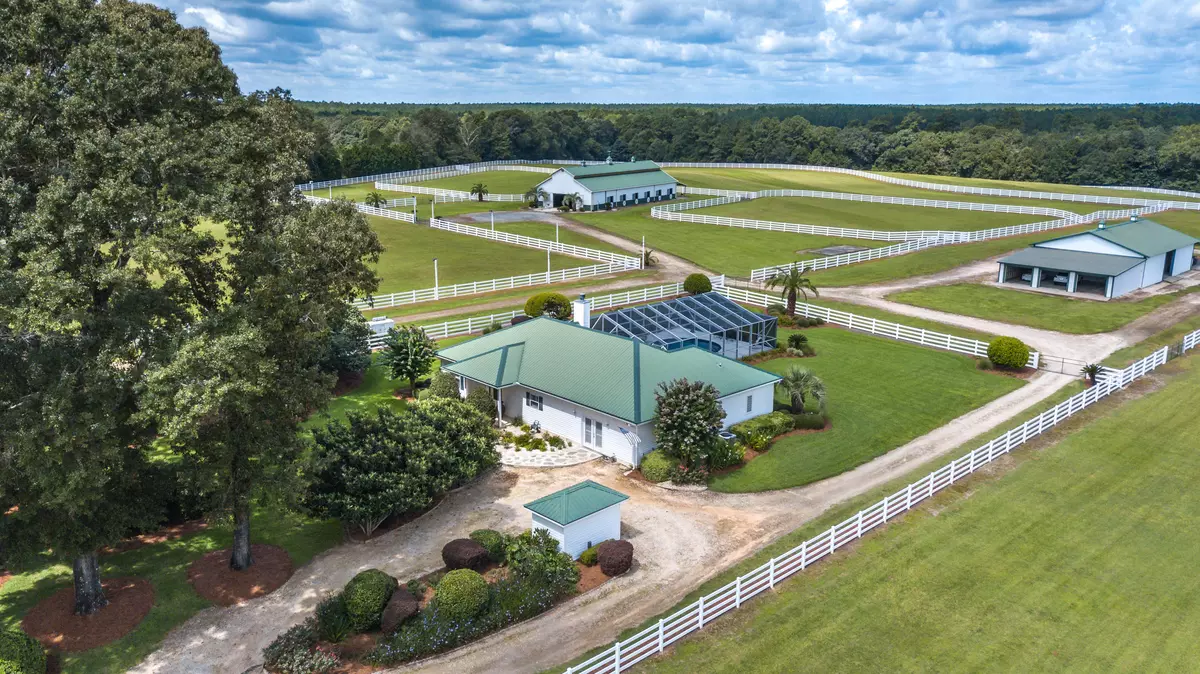$1,375,000
$1,500,000
8.3%For more information regarding the value of a property, please contact us for a free consultation.
5676 State Highway 2 Defuniak Springs, FL 32433
3 Beds
3 Baths
2,061 SqFt
Key Details
Sold Price $1,375,000
Property Type Single Family Home
Sub Type Country
Listing Status Sold
Purchase Type For Sale
Square Footage 2,061 sqft
Price per Sqft $667
Subdivision No Recorded Subdivision
MLS Listing ID 805991
Sold Date 04/21/22
Bedrooms 3
Full Baths 3
Construction Status Construction Complete
HOA Y/N No
Year Built 2003
Annual Tax Amount $1,741
Tax Year 2020
Lot Size 41.800 Acres
Acres 41.8
Property Description
Unique opportunity to own a world class equestrian facility with versatility! Maxamillion Farms is capable of housing any riding style and has great income producing potential with infrastructure already in place to be used as a training, boarding or breeding facility. The beautiful home, barns, and wells offer all the support facilities needed for the operation. The Argentine Bahiagrass grazing land is fenced with 6 total paddocks, including two larger paddocks that you could turn up to 4 horses out into. The deeded lands consist of 41.8 acres, all of which can be classified as ag-exempt. There is plenty of opportunity for this beautiful property.
Location
State FL
County Walton
Area 23 - North Walton County
Zoning Agriculture,County,Horses Allowed,Resid Single Family
Rooms
Kitchen First
Interior
Interior Features Breakfast Bar, Ceiling Crwn Molding, Fireplace, Floor Tile, Lighting Recessed, Lighting Track, Washer/Dryer Hookup
Appliance Cooktop, Dishwasher, Disposal, Fire Alarm/Sprinkler, Freezer, Microwave, Oven Self Cleaning, Refrigerator, Refrigerator W/IceMk, Smoke Detector, Stove/Oven Electric, Washer
Exterior
Exterior Feature Barn, Fenced Back Yard, Fenced Lot-All, Fireplace, Patio Covered, Patio Enclosed, Patio Open, Pool - Enclosed, Pool - In-Ground, Porch, Porch Open, Porch Screened, Separate Living Area, Stable, Workshop
Parking Features Boat, Covered, Detached, Garage, Garage Detached, Golf Cart Covered, Golf Cart Enclosed, Golf Cart Open, Other, Oversized, RV
Garage Spaces 3.0
Pool Private
Utilities Available Electric, Phone, Septic Tank, TV Cable
Private Pool Yes
Building
Lot Description Aerials/Topo Availbl, Cleared, Wooded
Story 1.0
Structure Type Concrete,Frame,Roof Metal,Siding Alum Metal,Slab,Steel,System Built,Trim Aluminum
Construction Status Construction Complete
Schools
Elementary Schools Paxton
Others
Energy Description AC - Central Gas,Ceiling Fans,Heat Cntrl Electric
Read Less
Want to know what your home might be worth? Contact us for a FREE valuation!

Our team is ready to help you sell your home for the highest possible price ASAP
Bought with Dale E Peterson Realty Inc






