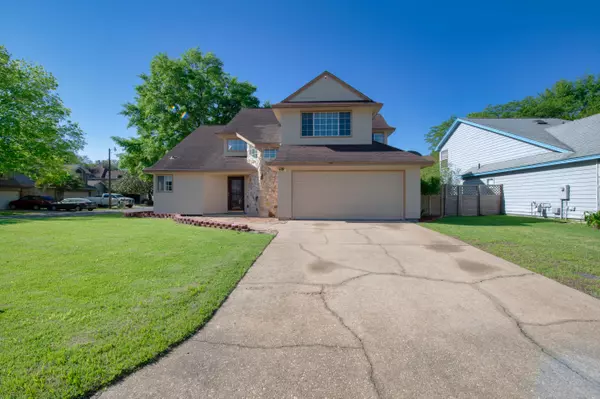$331,675
$329,000
0.8%For more information regarding the value of a property, please contact us for a free consultation.
1820 Scirocco Loop Fort Walton Beach, FL 32547
3 Beds
3 Baths
2,146 SqFt
Key Details
Sold Price $331,675
Property Type Single Family Home
Sub Type Contemporary
Listing Status Sold
Purchase Type For Sale
Square Footage 2,146 sqft
Price per Sqft $154
Subdivision Crosswinds 1St Addn
MLS Listing ID 843741
Sold Date 06/19/20
Bedrooms 3
Full Baths 2
Half Baths 1
Construction Status Construction Complete
HOA Fees $12/ann
HOA Y/N Yes
Year Built 1989
Annual Tax Amount $2,733
Tax Year 2019
Lot Size 6,534 Sqft
Acres 0.15
Property Description
Enjoy living in Crosswinds Landing and having the convenience of shopping, schools, medical, restaurantsand more. Freshly painted walls, ceilings, bathroom cabinets and garage floors. Hardiboard siding added about 2 years ago. Kitchen has granite countertops with plenty of cabinets, stainless steel refrigerator, stove and microwave. New refrigerator w ice maker and microwave were replaced in 2020. Master bedroom has 2 skylights for natural lighting and a vaulted ceiling. There is bench seating with storage underneath in the master bathroom, double vanity with cultured marble countertops, separate shower, whirlpool tub, your very own sauna and a large walk-in closet. Laminate flooring throughout except in the bathrooms, entry doors, laundry, under stairs closet and kitchen.
Location
State FL
County Okaloosa
Area 12 - Fort Walton Beach
Zoning Resid Single Family
Rooms
Kitchen First
Interior
Interior Features Breakfast Bar, Ceiling Cathedral, Ceiling Raised, Fireplace Gas, Floor Laminate, Floor Tile, Furnished - None, Lighting Track, Skylight(s), Washer/Dryer Hookup
Appliance Auto Garage Door Opn, Central Vacuum, Cooktop, Dishwasher, Disposal, Microwave, Refrigerator W/IceMk, Smoke Detector, Stove/Oven Electric
Exterior
Exterior Feature Deck Open, Fenced Back Yard, Fenced Privacy, Lawn Pump, Porch, Sprinkler System
Garage Garage Attached, Guest
Garage Spaces 2.0
Pool None
Utilities Available Electric, Phone, Public Sewer, Public Water, TV Cable
Private Pool No
Building
Lot Description Corner, Covenants, Easements, Interior, Irregular, Level
Story 2.0
Structure Type Frame,Roof Composite Shngl,Siding CmntFbrHrdBrd,Slab,Stone,Trim Wood
Construction Status Construction Complete
Schools
Elementary Schools Longwood
Others
Assessment Amount $150
Energy Description AC - Central Elect,AC - High Efficiency,Ceiling Fans,Double Pane Windows,Heat Cntrl Electric,Insulated Doors,Ridge Vent,Water Heater - Elect
Financing Conventional,FHA,VA
Read Less
Want to know what your home might be worth? Contact us for a FREE valuation!

Our team is ready to help you sell your home for the highest possible price ASAP
Bought with Berkshire Hathaway HomeServices PenFed Realty






