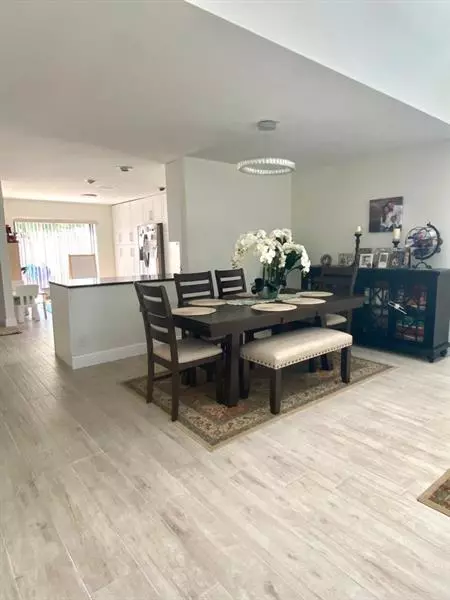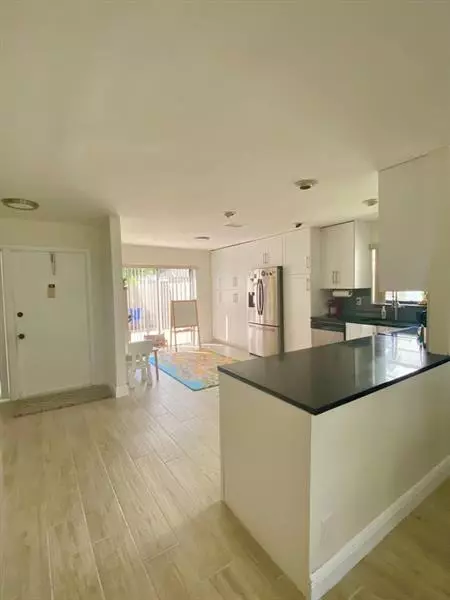$346,000
$345,900
For more information regarding the value of a property, please contact us for a free consultation.
380 Deer Creek Wildwood Ln E Deerfield Beach, FL 33442
2 Beds
2 Baths
1,517 SqFt
Key Details
Sold Price $346,000
Property Type Townhouse
Sub Type Villa
Listing Status Sold
Purchase Type For Sale
Square Footage 1,517 sqft
Price per Sqft $228
Subdivision Wildwood Of Deer Creek
MLS Listing ID F10275198
Sold Date 07/22/21
Style Villa Fee Simple
Bedrooms 2
Full Baths 2
Construction Status Resale
HOA Fees $140/mo
HOA Y/N Yes
Year Built 1981
Annual Tax Amount $5,704
Tax Year 2020
Property Description
NO FHA, NOT CONTINGENT ON APPRAISAL. Open Concept 2 Bedroom, 2 Bathroom spacious Corner Villa. Upgrades include New Roof July 2018 (permitted) The Roof, which is Rated for up to 140 mph Winds, has a transferable warranty along with a lifetime warranty on the shingles. A Lennox 3-Ton integrated AC System installed April of 2018. Tile Throughout installed 2019, Renovated Spacious Kitchen/Quartz Countertops/SS appliances and more. Backyard large enough for a pool. Car port with extra storage space. Front patio with sliding doors to kitchen ideal for cook outs. Enjoy Country Club Lifestyle WITHOUT the Membership Dues. Deer Creek's C.C. Amenities:18-hole Public Golf Course, Restaurant, Bar, Tennis Courts, and more.
Location
State FL
County Broward County
Area N Broward Dixie Hwy To Turnpike (3411-3432;3531)
Building/Complex Name WILDWOOD OF DEER CREEK
Rooms
Bedroom Description At Least 1 Bedroom Ground Level,Entry Level,Master Bedroom Ground Level
Other Rooms Utility Room/Laundry
Dining Room Breakfast Area, Eat-In Kitchen, Family/Dining Combination
Interior
Interior Features First Floor Entry
Heating Central Heat, Electric Heat
Cooling Ceiling Fans, Central Cooling, Electric Cooling
Flooring Tile Floors
Equipment Dishwasher, Disposal, Dryer, Electric Range, Electric Water Heater, Icemaker, Microwave, Refrigerator, Self Cleaning Oven, Smoke Detector, Washer
Furnishings Unfurnished
Exterior
Exterior Feature Fence, Open Porch, Patio, Privacy Wall
Amenities Available Bar, Basketball Courts, Bocce Ball, Café/Restaurant, Clubhouse-Clubroom
Waterfront No
Water Access N
Private Pool No
Building
Unit Features Garden View
Foundation Cbs Construction
Unit Floor 1
Construction Status Resale
Others
Pets Allowed Yes
HOA Fee Include 140
Senior Community No HOPA
Restrictions No Trucks/Rv'S
Security Features Other Security
Acceptable Financing Cash, Conventional
Membership Fee Required No
Listing Terms Cash, Conventional
Special Listing Condition As Is
Pets Description No Aggressive Breeds
Read Less
Want to know what your home might be worth? Contact us for a FREE valuation!

Our team is ready to help you sell your home for the highest possible price ASAP

Bought with Partnership Realty Inc.






