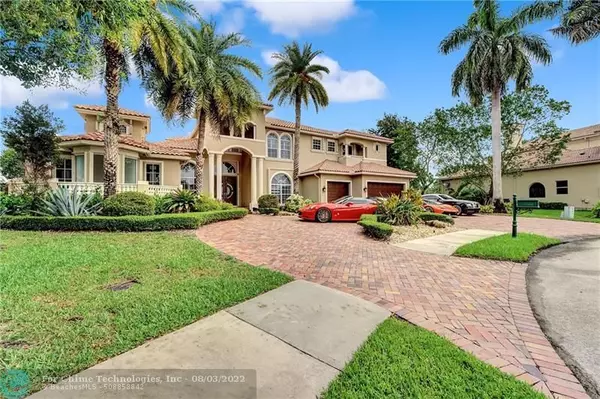$2,600,000
$2,499,999
4.0%For more information regarding the value of a property, please contact us for a free consultation.
12535 Stoneway Ct Davie, FL 33330
5 Beds
6.5 Baths
6,719 SqFt
Key Details
Sold Price $2,600,000
Property Type Single Family Home
Sub Type Single
Listing Status Sold
Purchase Type For Sale
Square Footage 6,719 sqft
Price per Sqft $386
Subdivision Kapok Grove Estates
MLS Listing ID F10331720
Sold Date 08/02/22
Style WF/Pool/No Ocean Access
Bedrooms 5
Full Baths 6
Half Baths 1
Construction Status Resale
HOA Fees $666/qua
HOA Y/N Yes
Year Built 2005
Annual Tax Amount $30,369
Tax Year 2021
Lot Size 0.532 Acres
Property Description
Welcome to this spectacular, custom designed, lake front home in the sought- after community of Stonebrook Estates! Boasting over 6,700 square feet, this home features a Control4 smart home system, large game room with a wet bar, intimate movie theater, half basketball court, pool and an outdoor kitchen...perfect for entertaining guests or for a relaxing day at home. Other attractive features include an oversized kitchen with a subzero fridge and reverse osmosis faucet, 3 newer AC units, gas pool heater, alarm/camera system, crystal chandeliers and epoxy flooring in the garage. As an added bonus, it is located in Davie's A rated school zone and close to major highways and shopping centers. You won't want to miss seeing this immaculate, turnkey home!
Location
State FL
County Broward County
Area Davie (3780-3790;3880)
Rooms
Bedroom Description At Least 1 Bedroom Ground Level,Master Bedroom Ground Level,Sitting Area - Master Bedroom
Other Rooms Den/Library/Office, Family Room, Media Room, Recreation Room, Utility Room/Laundry
Dining Room Breakfast Area, Eat-In Kitchen, Formal Dining
Interior
Interior Features First Floor Entry, Bar, Kitchen Island, Fireplace, Pantry
Heating Central Heat
Cooling Central Cooling
Flooring Carpeted Floors, Marble Floors, Wood Floors
Equipment Dishwasher, Disposal, Dryer, Gas Range, Icemaker, Microwave, Natural Gas, Owned Burglar Alarm, Refrigerator, Washer
Exterior
Exterior Feature Barbeque, Built-In Grill, Exterior Lighting, Fence, Outdoor Shower, Storm/Security Shutters
Garage Spaces 3.0
Pool Below Ground Pool, Heated
Community Features Gated Community
Waterfront Description Lake Front
Water Access Y
Water Access Desc None
View Lake
Roof Type Barrel Roof
Private Pool No
Building
Lot Description 1/2 To Less Than 3/4 Acre Lot
Foundation Cbs Construction
Sewer Municipal Sewer
Water Municipal Water
Construction Status Resale
Schools
Elementary Schools Country Isles
Middle Schools Indian Ridge
High Schools Western
Others
Pets Allowed No
HOA Fee Include 2000
Senior Community No HOPA
Restrictions Ok To Lease With Res,Other Restrictions
Acceptable Financing Cash, Conventional, VA
Membership Fee Required No
Listing Terms Cash, Conventional, VA
Read Less
Want to know what your home might be worth? Contact us for a FREE valuation!

Our team is ready to help you sell your home for the highest possible price ASAP

Bought with Atlantic Realty Group, LLC






