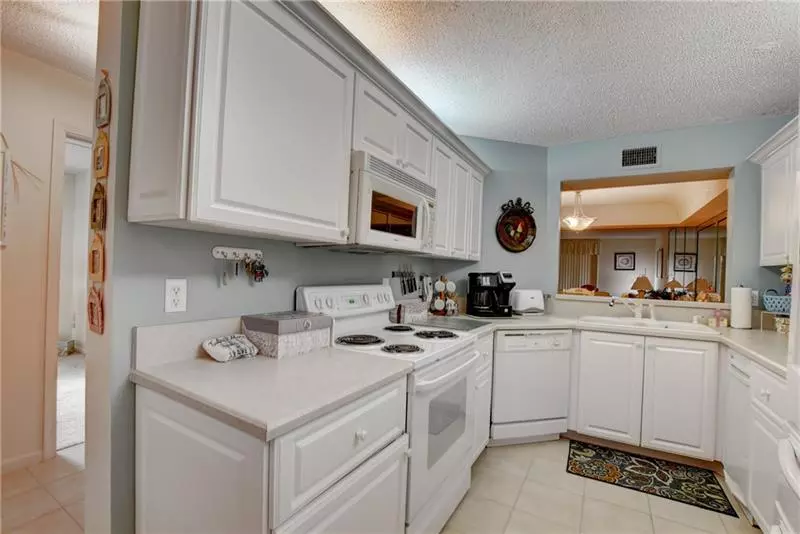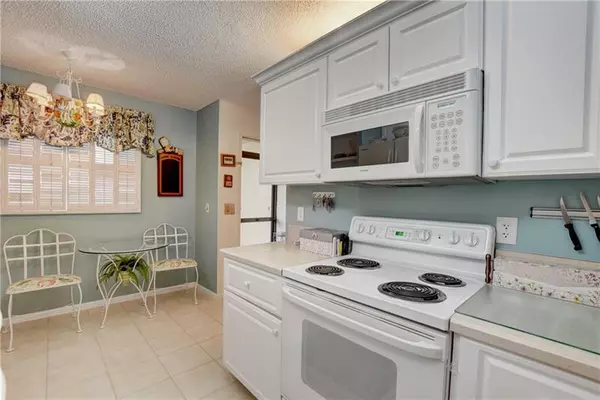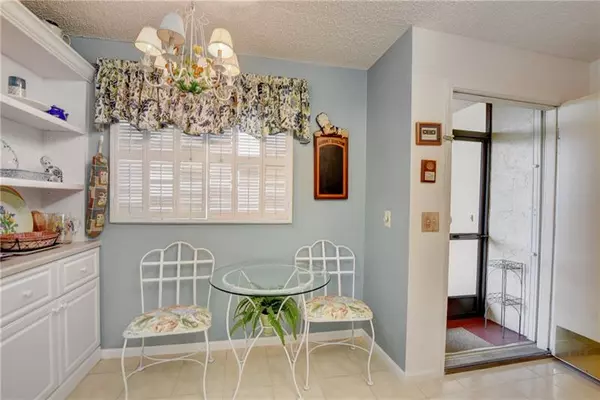$155,000
$159,900
3.1%For more information regarding the value of a property, please contact us for a free consultation.
23247 Barwood Ln #201 Boca Raton, FL 33428
2 Beds
2 Baths
1,398 SqFt
Key Details
Sold Price $155,000
Property Type Condo
Sub Type Condo
Listing Status Sold
Purchase Type For Sale
Square Footage 1,398 sqft
Price per Sqft $110
Subdivision Barwood Condo
MLS Listing ID F10264744
Sold Date 04/02/21
Style Condo 1-4 Stories
Bedrooms 2
Full Baths 2
Construction Status New Construction
HOA Fees $415/mo
HOA Y/N Yes
Year Built 1979
Annual Tax Amount $773
Tax Year 2019
Property Description
MULTIPLE OFFERS BRING HIGHEST & BEST - Updated Kitchen, 2 LARGE Master BEDROOMS with En Suite Baths. Newer Appliances & A/C, Light & Bright Corner w/EXTRA Windows, HURRICANE READY Impact Glass. Accordion Shutters on Sliders, Screened Entry Front Door. Tasteful Tile in Living Areas, Newer Carpet in Bedrms. RELAX on Your Large Enclosed Private Screened Balcony, Sliding Glass Doors /Living Rm & Master Provides LOTS of Natural Light. Newer full-sized Washer Dryer in Condo, Balcony With Additional Storage Closet. Covered Parking, Recently Remodeled Community Pool, Clubhouse and Tennis, Pickle Ball, guest parking, Maint includes hot Water, Building Insurance & Exterior Maintenance & Amenities. Barwood Overlooks Boca Dunes Golf, OK TO LEASE 1st year/SEASONAL ONLY 4-6 MAX months- NO YEAR LEASES
Location
State FL
County Palm Beach County
Community Barwood
Area Palm Beach 4750; 4760; 4770; 4780; 4860; 4870; 488
Building/Complex Name Barwood Condo
Rooms
Bedroom Description 2 Master Suites,Entry Level
Other Rooms Florida Room, Glassed Porch
Dining Room Breakfast Area, Eat-In Kitchen
Interior
Interior Features Built-Ins, Closet Cabinetry, Elevator, Fire Sprinklers, Foyer Entry, Split Bedroom, Walk-In Closets
Heating Central Heat
Cooling Ceiling Fans, Central Cooling
Flooring Tile Floors
Equipment Dishwasher, Disposal, Dryer, Electric Range, Electric Water Heater, Elevator, Fire Alarm, Icemaker, Microwave, Refrigerator, Self Cleaning Oven, Washer
Furnishings Furnished
Exterior
Exterior Feature Screened Balcony, Storm/Security Shutters, Tennis Court
Amenities Available Bbq/Picnic Area, Clubhouse-Clubroom, Elevator, Exterior Lighting, Golf Course Com, Pickleball, Pool, Shuffleboard, Tennis, Trash Chute
Water Access N
Private Pool No
Building
Unit Features Garden View,Golf View,Pool Area View
Entry Level 1
Foundation Concrete Block Construction
Unit Floor 2
Construction Status New Construction
Others
Pets Allowed No
HOA Fee Include 415
Senior Community Verified
Restrictions Okay To Lease 1st Year,Other Restrictions,Renting Limited
Security Features Other Security,Tv Camera
Acceptable Financing Cash, Conventional
Membership Fee Required No
Listing Terms Cash, Conventional
Read Less
Want to know what your home might be worth? Contact us for a FREE valuation!

Our team is ready to help you sell your home for the highest possible price ASAP

Bought with Aurora Real Estate Services






