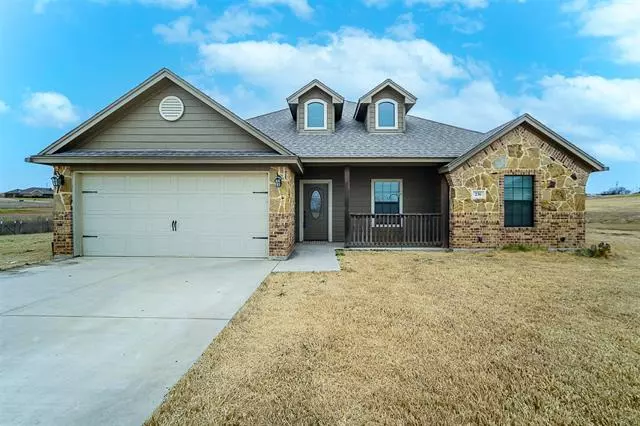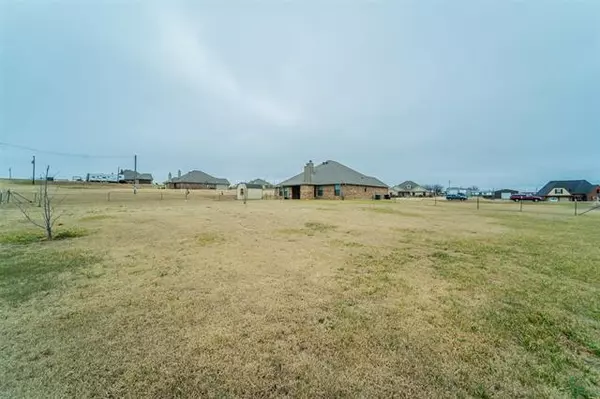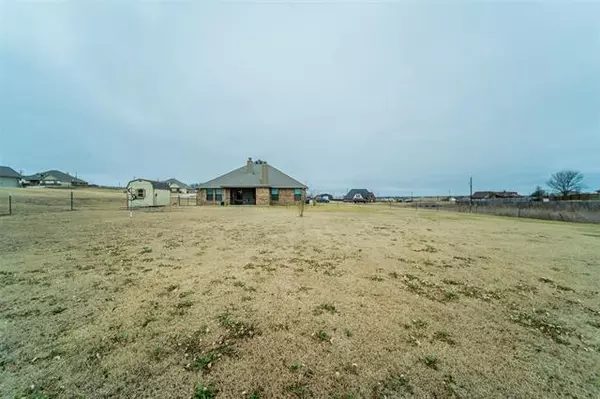$400,000
For more information regarding the value of a property, please contact us for a free consultation.
236 Prairie View Drive Decatur, TX 76234
4 Beds
2 Baths
2,047 SqFt
Key Details
Property Type Single Family Home
Sub Type Single Family Residence
Listing Status Sold
Purchase Type For Sale
Square Footage 2,047 sqft
Price per Sqft $195
Subdivision Prairie View Estates Ph3B
MLS Listing ID 14754614
Sold Date 03/11/22
Bedrooms 4
Full Baths 2
HOA Y/N None
Total Fin. Sqft 2047
Year Built 2015
Annual Tax Amount $5,286
Lot Size 1.566 Acres
Acres 1.566
Property Description
**MULTIPLE OFFERS RECEIVED BEST AND FINAL DUE MONDAY 2-14 AT 5PM**If you are looking for some space this house has it! This single-owner home sits on an oversized lot adjacent to a green belt. The backyard has a large covered patio with a great outdoor fireplace to gather around. Large enough lot to build a shop on. The home was a previous model home and boasts beautiful solid wood cabinets throughout the house and granite countertops. This house has an open concept living room with a wood-burning fireplace. The primary bedroom is large and spacious. Has a large walk-in shower and plenty of storage. The house is in a central location to Decatur, Denton, Haslet, and Justin. Come enjoy country life with NO HOA.
Location
State TX
County Wise
Direction Go North on 287, take a right on the 407 exit. Drive a mile until you can turn left on to FM2264. Drive for 6 miles and Prairie View Dr. will be on your left. Turn on Prairie View Dr. House will be on the right at the bottom of the hill.
Rooms
Dining Room 1
Interior
Interior Features Cable TV Available, High Speed Internet Available
Heating Central, Electric
Cooling Ceiling Fan(s), Central Air, Electric
Flooring Carpet, Ceramic Tile
Fireplaces Number 1
Fireplaces Type Wood Burning
Appliance Dishwasher, Disposal, Electric Cooktop, Electric Oven, Plumbed for Ice Maker, Refrigerator
Heat Source Central, Electric
Laundry Electric Dryer Hookup, Washer Hookup
Exterior
Exterior Feature Covered Patio/Porch, Fire Pit
Garage Spaces 2.0
Fence Chain Link
Utilities Available Outside City Limits, Septic
Roof Type Composition
Garage Yes
Building
Lot Description Acreage, Adjacent to Greenbelt, Subdivision
Story One
Foundation Slab
Structure Type Brick
Schools
Elementary Schools Carson
Middle Schools Mccarroll
High Schools Decatur
School District Decatur Isd
Others
Ownership Ask Agent
Acceptable Financing Cash, Conventional, FHA, USDA Loan, VA Loan
Listing Terms Cash, Conventional, FHA, USDA Loan, VA Loan
Financing Conventional
Read Less
Want to know what your home might be worth? Contact us for a FREE valuation!

Our team is ready to help you sell your home for the highest possible price ASAP

©2024 North Texas Real Estate Information Systems.
Bought with Tammy Gill • JPAR Southlake






